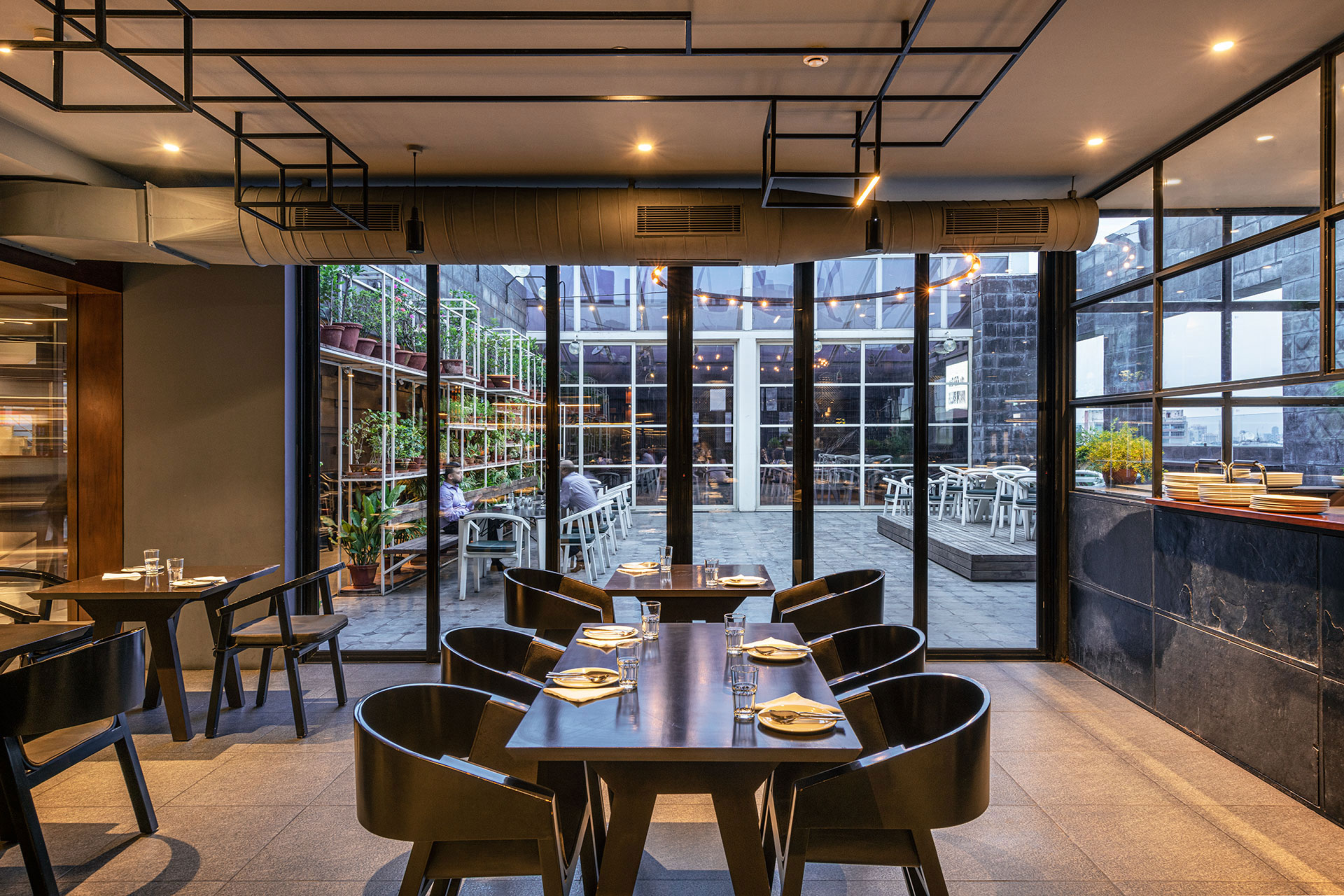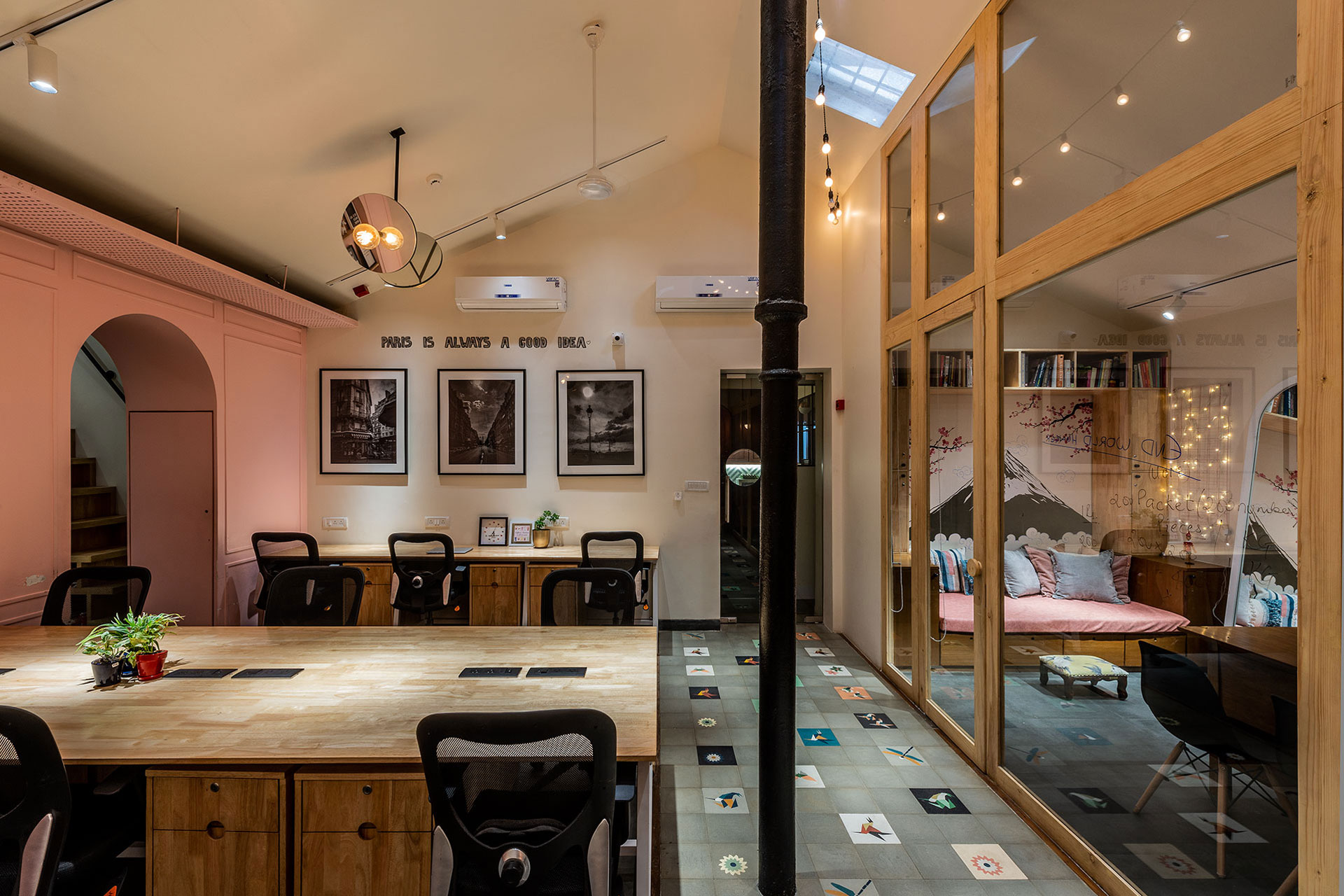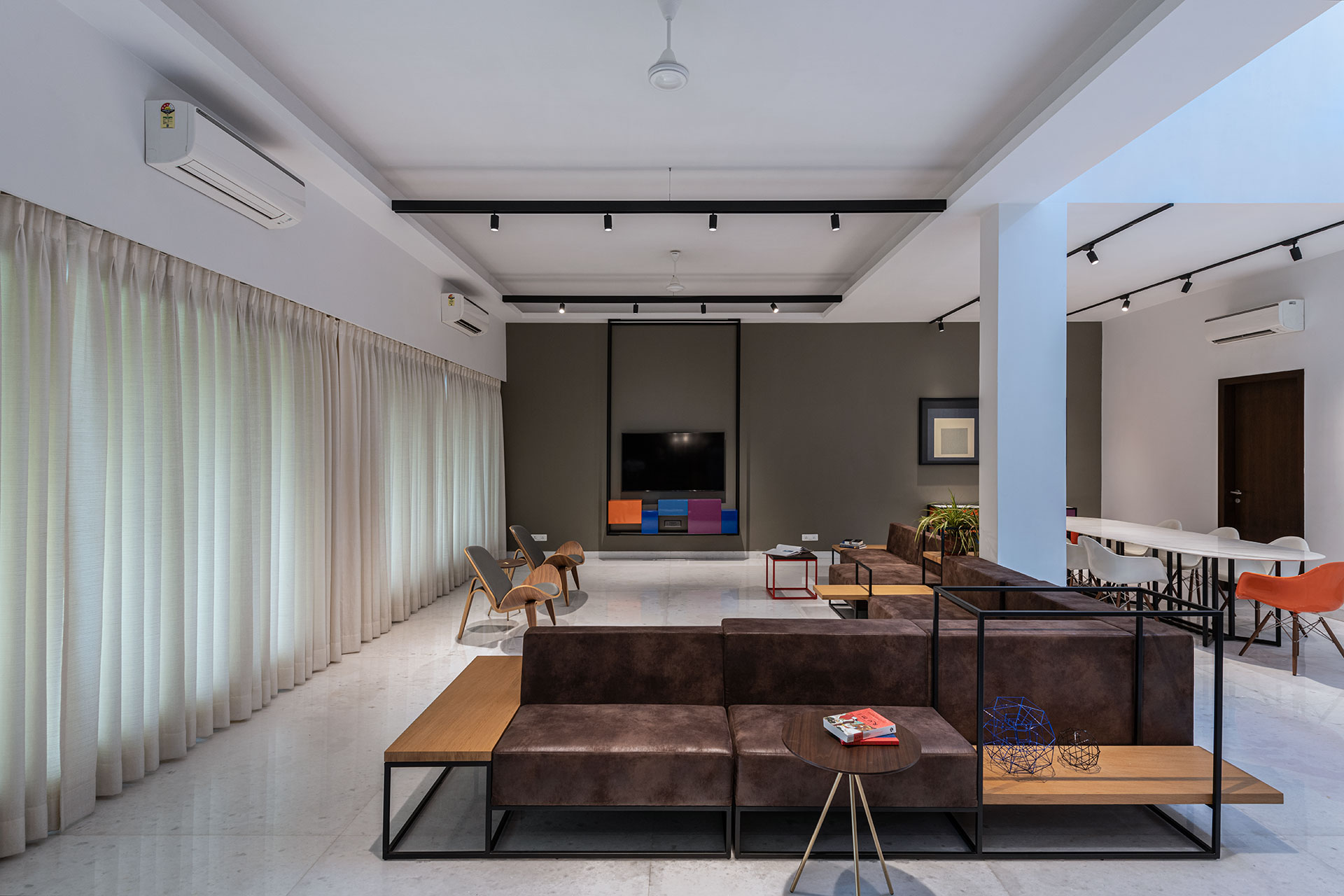
The Salt House
The Salt House The Salt House is a chic bistro, restaurant and club lounge, all rolled into one, spread across the entire roof-top, and split into three sections. The large terrace area…

The Salt House The Salt House is a chic bistro, restaurant and club lounge, all rolled into one, spread across the entire roof-top, and split into three sections. The large terrace area…
BookMyShow Contact Centre The high density, complex functions of a contact centre presented various challenges that were dealt with by consciously avoiding the dreary, crowded, dark offices that one imagines…
EPL: Eat Pray Luv Tucked amidst numerous commercial and retail stores on a busy street, in South Bombay, sits this plush tiny all-day dining establishment, that is quite unlike its…
Pocket Aces 2.0 The space is designed for a technology-enabled, socially-distributed digital entertainment company. The intent was to design multiple pockets within the large open plan. Each pocket was designed…

Le15 Work-space and Kitchen Studio Le15's Head Chef, came to us to design her new Head Office space with a kitchen studio as an extension to the central kitchen space…
Sarova Experience Center Sarova experience project is a Sales and marketing office for prospective home buyers for a large residential complex project proposed in Mumbai’s western suburbs. In an attempt…
Shruti Gaonkar in the the top 12 finalists at Decowood Design Divas, for Sarova Experience Center.

Gold Folded Bar The Synecdoche sofa design for the large open living room space of this weekend home is a custom-made site-specific installation. Made in movable parts the sofa seating…
Diwan Bench The diwan-bench was custom designed as a transition piece between the living room and the terrace outside. So as not to block the views and to maintain the…
SOIL The site was part of a beautiful hill, based in Kolwan, a rural agricultural area, 40 km from Pune city. One of the requisites of the brief was to…