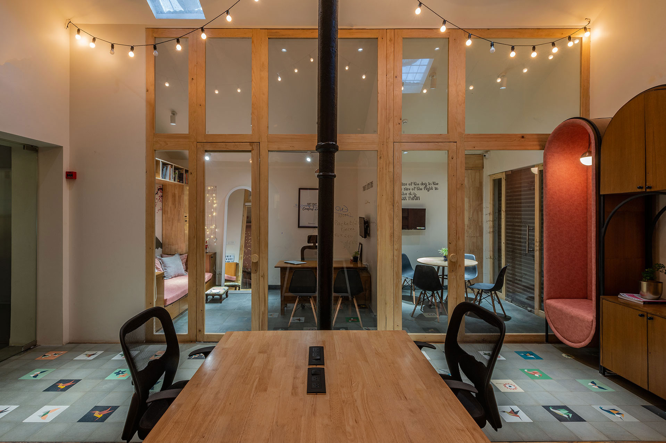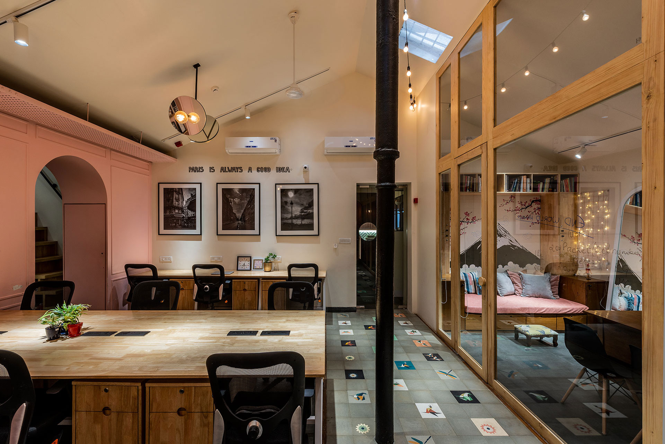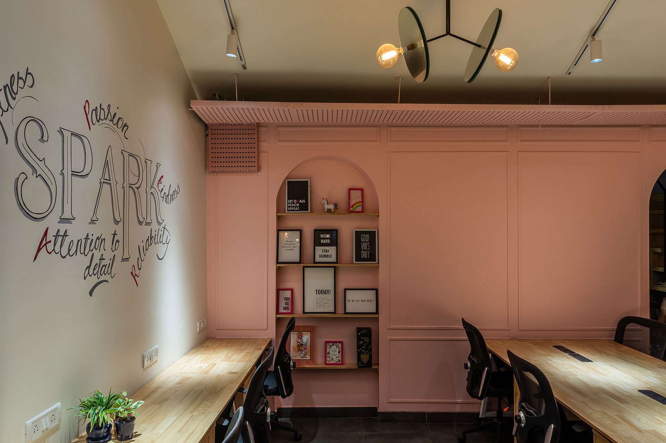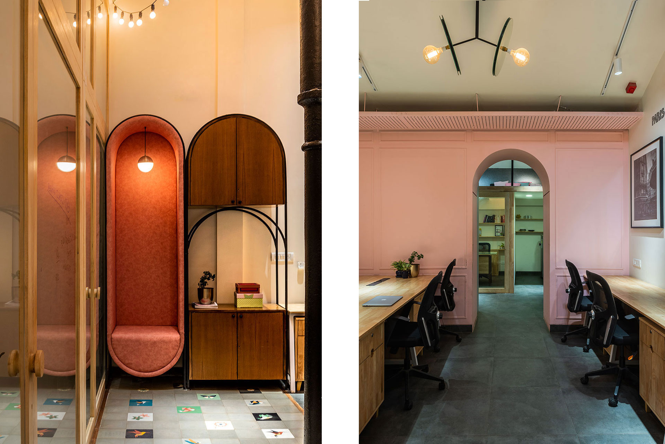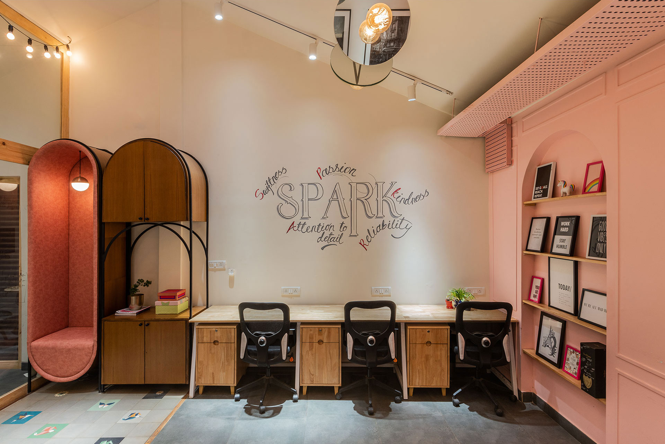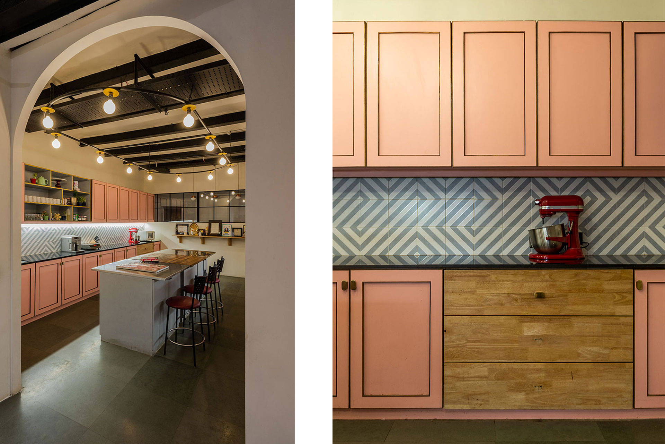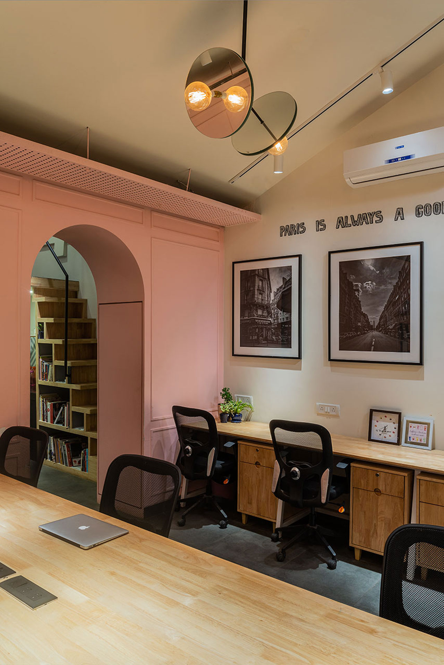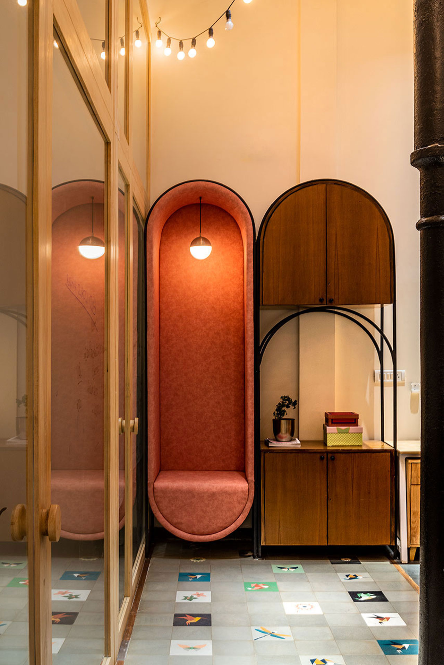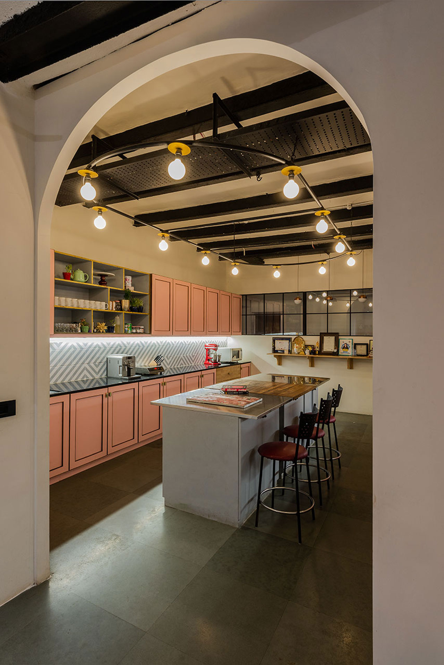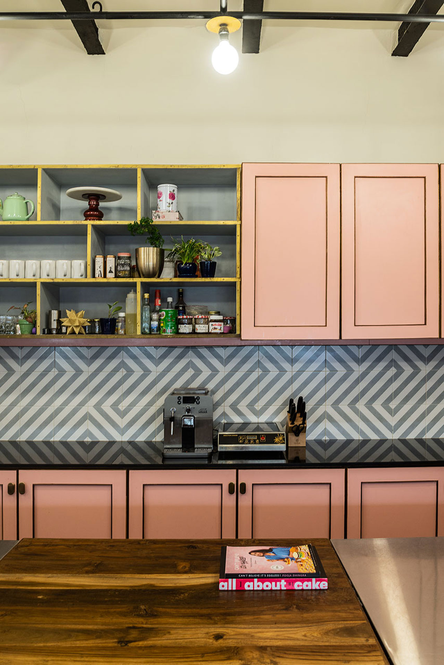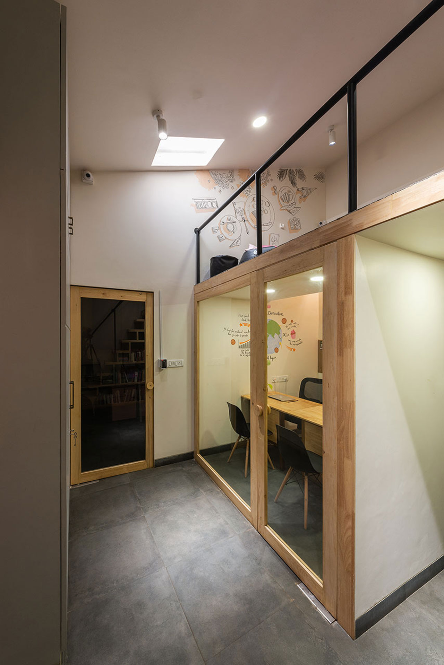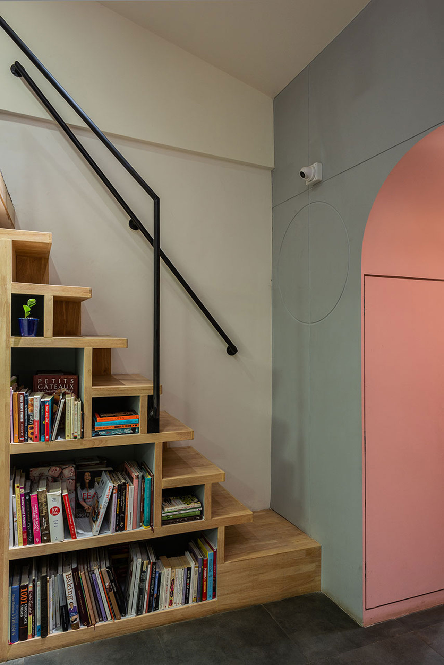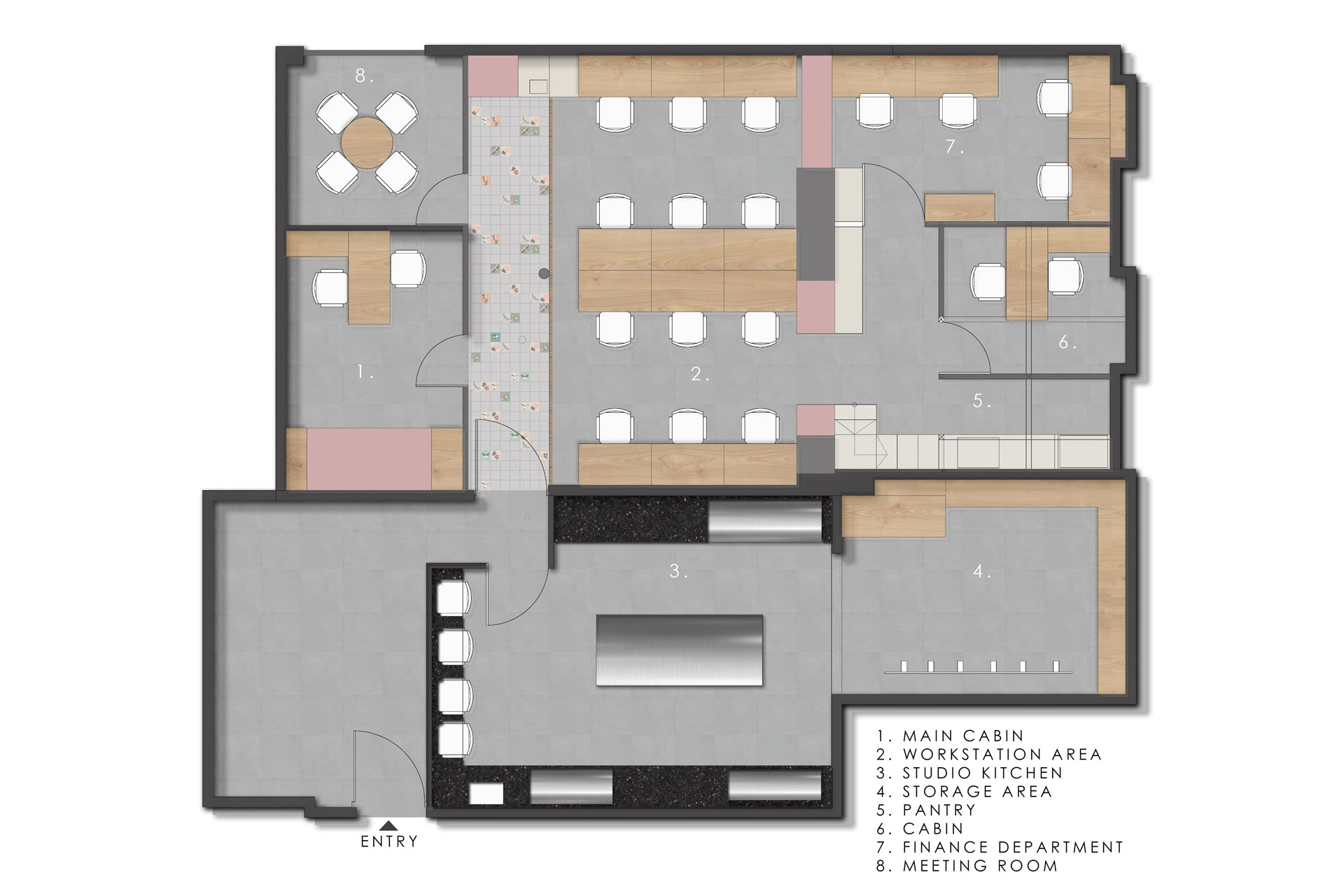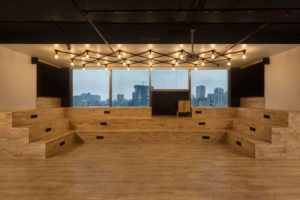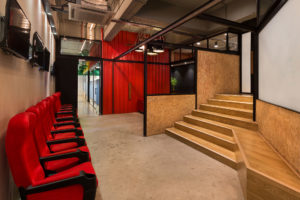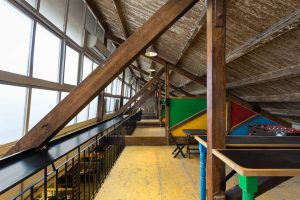Le15 Work-space and Kitchen Studio
Le15’s Head Chef, came to us to design her new Head Office space with a kitchen studio as an extension to the central kitchen space existing on the same site. The project brief asked for a workspace area for staff, the head chef’s cabin, a library and kitchen studio space for workshops and baking experiments, all having a laid back Parisian vibe. This Paris inspired brand chose a site in an old industrial warehouse, having no windows. No natural light was challenging to work with, and our response was to repurpose the existing site conditions while retaining the ceiling heights, introducing skylights, and adopting an open work plan. Since the employees spend more time here than at home on any given day, creating a cozy and comfortable workspace for the them while also infusing brand identity into the work-space were the main design intents.
PROJECT DETAILS
-
Client
Le 15 Patisserie
-
Builtup Area
1,350 sq.ft.
-
Location
Mumbai, India
-
Completed
2018


