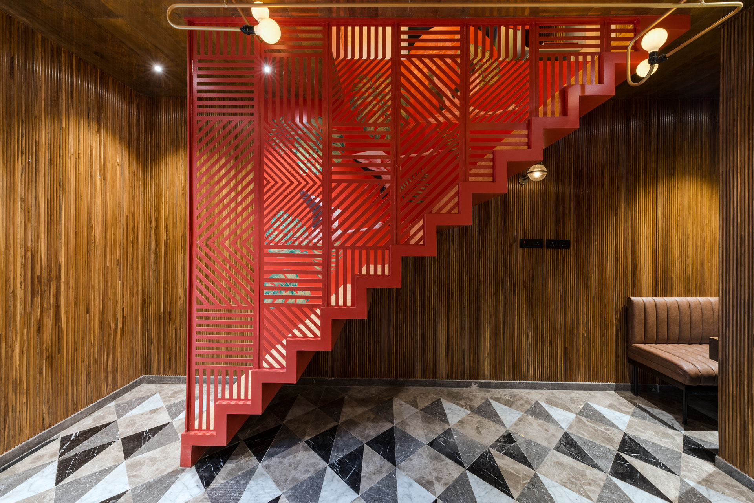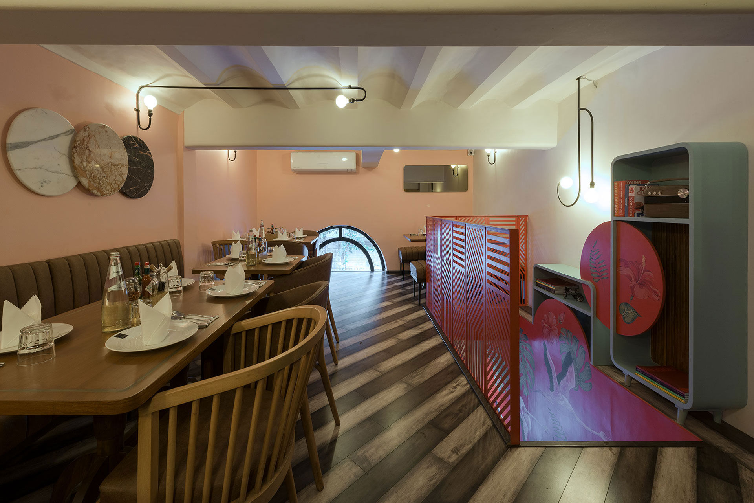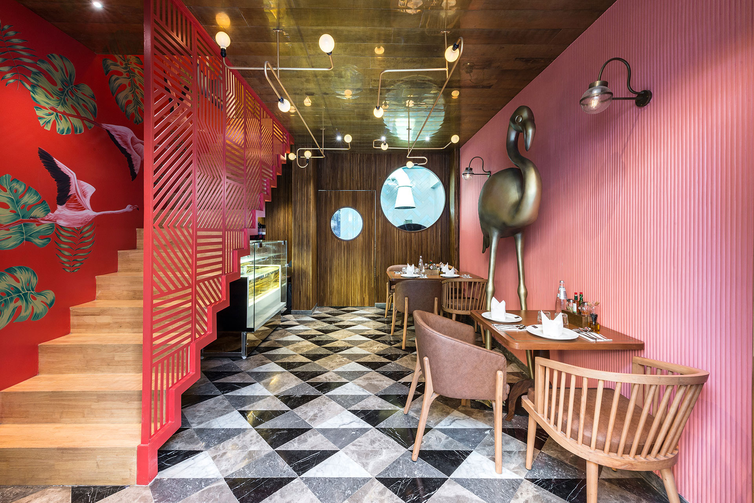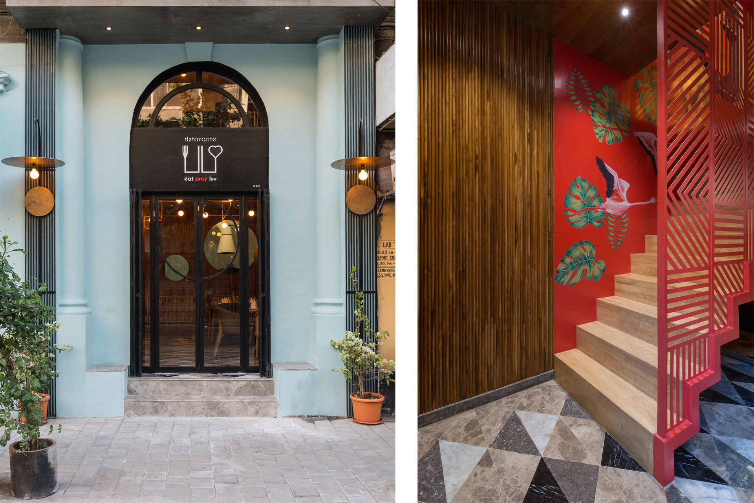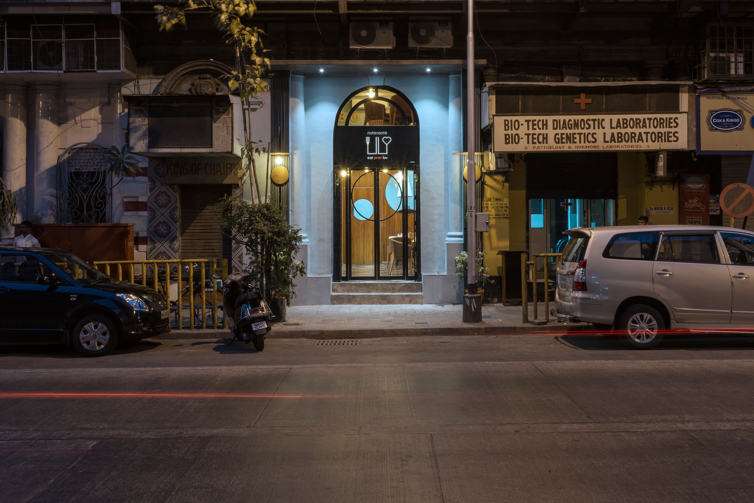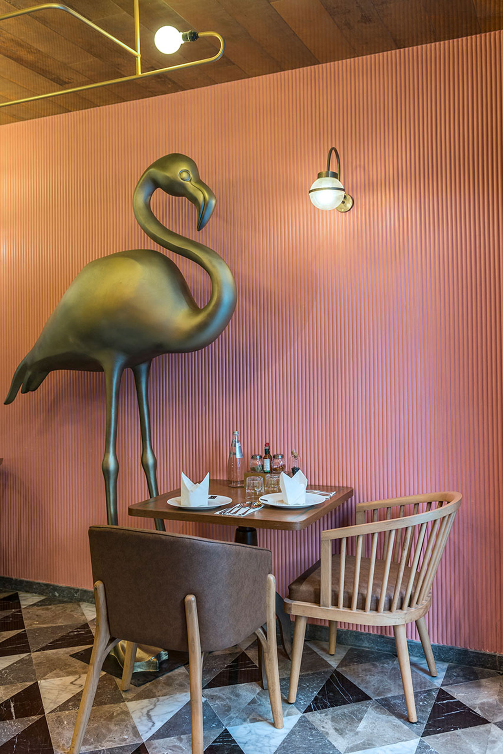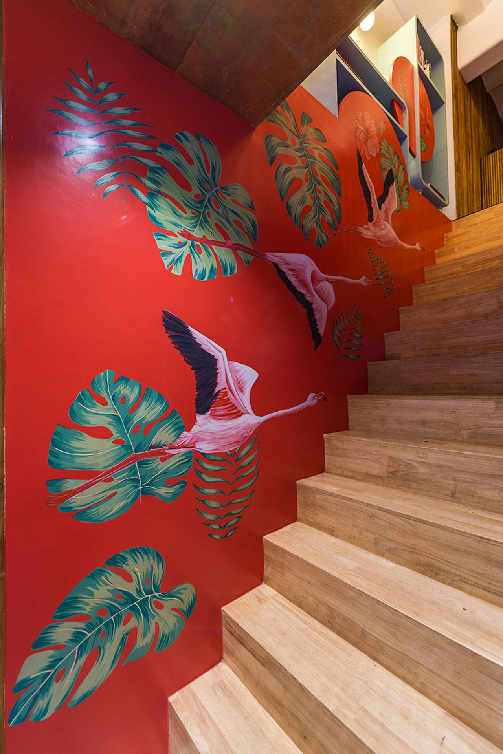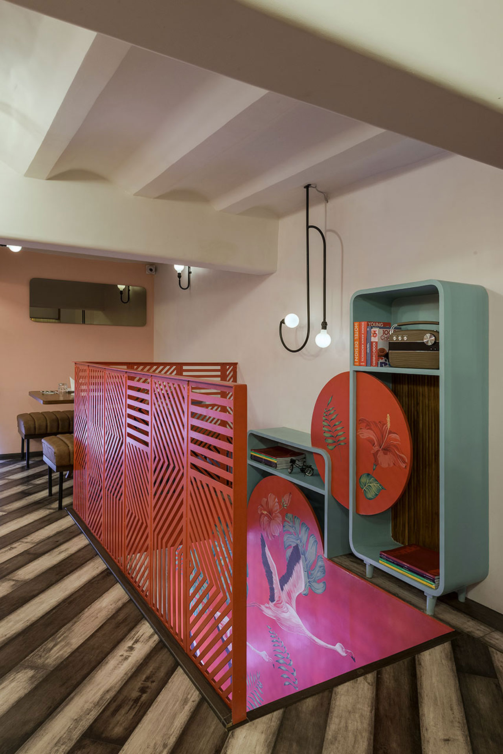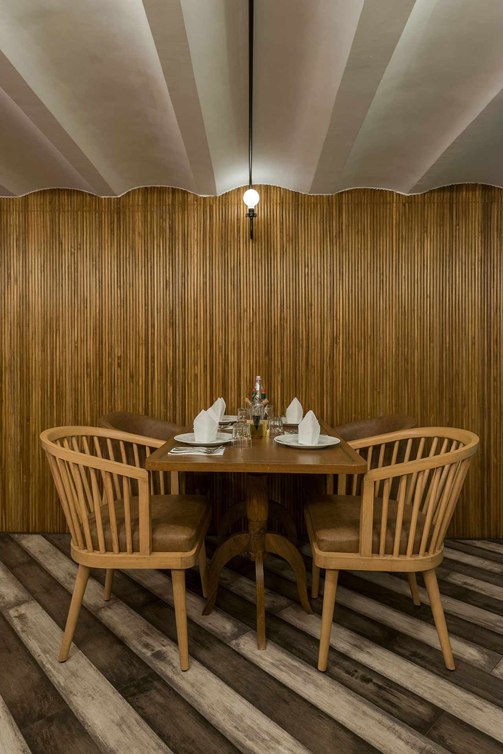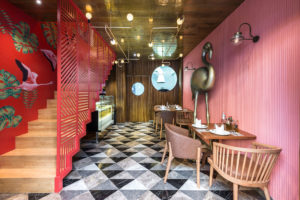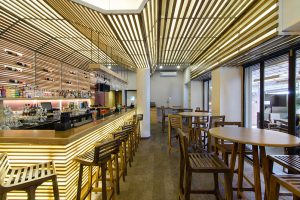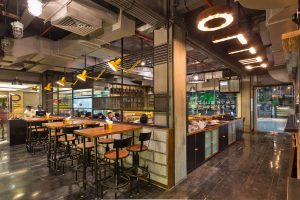EPL: Eat Pray Luv
Tucked amidst numerous commercial and retail stores on a busy street, in South Bombay, sits this plush tiny all-day dining establishment, that is quite unlike its neighbours. The compact, two-storey space is shaped like a narrow box, with the kitchen and display counter on the lower level and the main seating on the upper floor.
This whimsical, fantastical tiny restaurant, stands in contrast on the busy street. From the pale blue arched entrance the passer-by’s eye is drawn into the space, where the beautiful cut mosaic marble floor contrasts against the bright salmon red staircase which sits inserted against the fluted wood walls. The walls are painted a pale pink, so the focus shifts to the most eye-catching mascot in the space — a large golden flamingo. The bird is repeated on the hand painted wall mural along the staircase as well. The brass ceilings and custom made light fixtures, on the ground floor all add to the drama of the space.
The calmness of the stationary flamingo and the flamboyance of the flamingo in flight resonate with the design language of the space as a whole. The tight box allows the customer to have two distinct kinds of experiences. The lower level is full of fantasies and exuberance whereas, in contrast, the loft is subtle and quiet in terms of design language, for diners to have a calm eating experience. Simpler, with custom designed furniture and lights, the loft keeps the drama to a minimum.
The two spaces are tied together with the help of a red box insert in the form of stairs. Although the two levels are starkly different in terms of their vibe, the space offers a holistic experience to the customers, which is held together by the sculptural red staircase as well as a unified design approach.
PROJECT DETAILS
-
Client
EPL Hospitality
-
Builtup Area
830 sq.ft.
-
Location
Mumbai, India
-
Completed
2018


