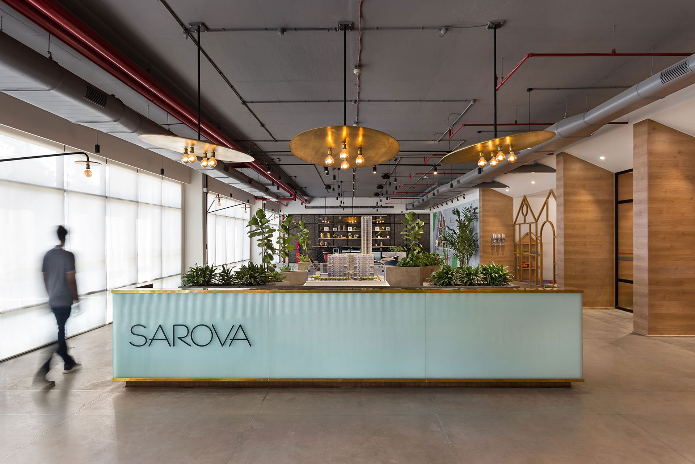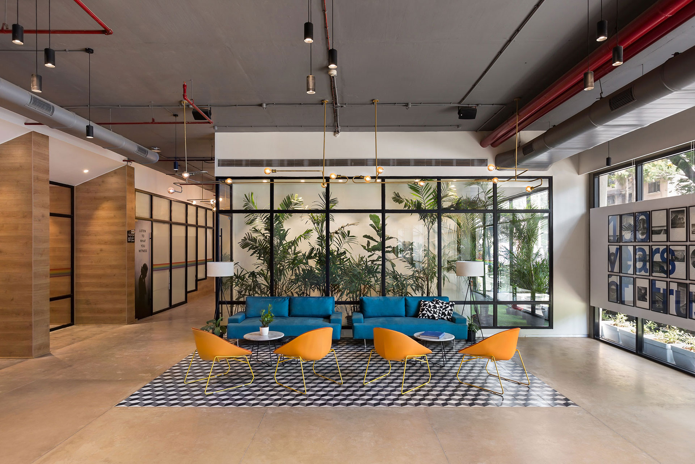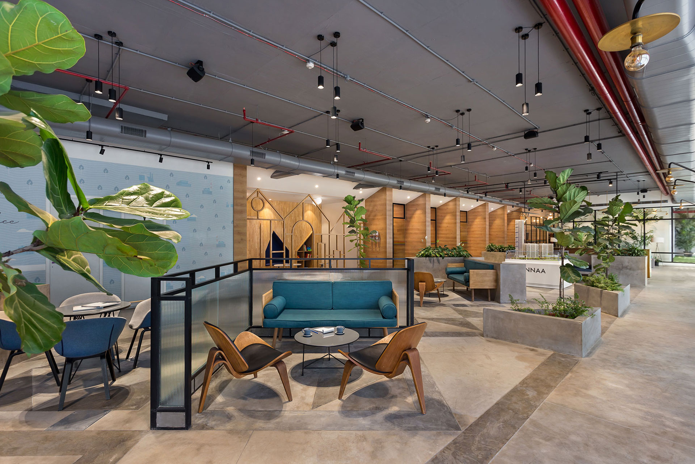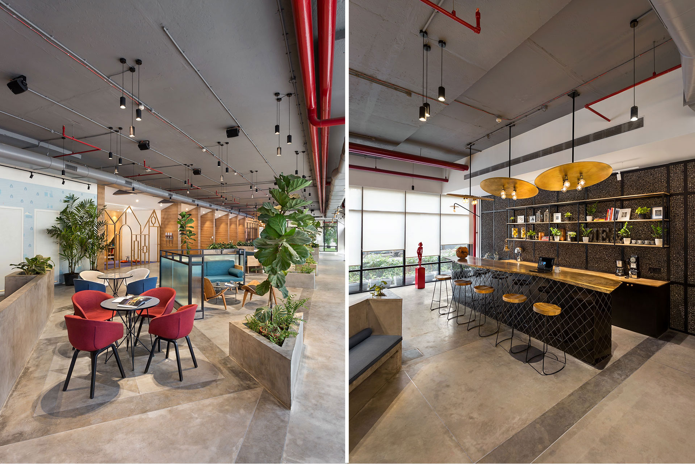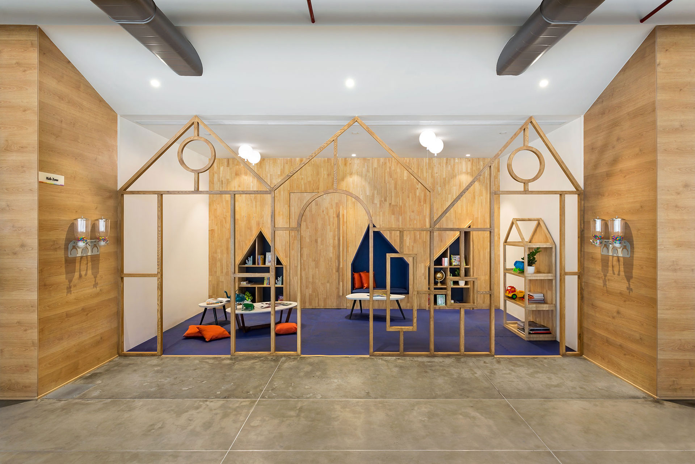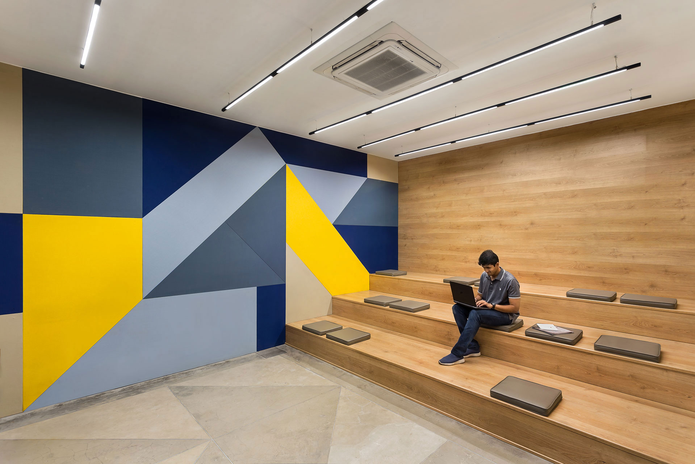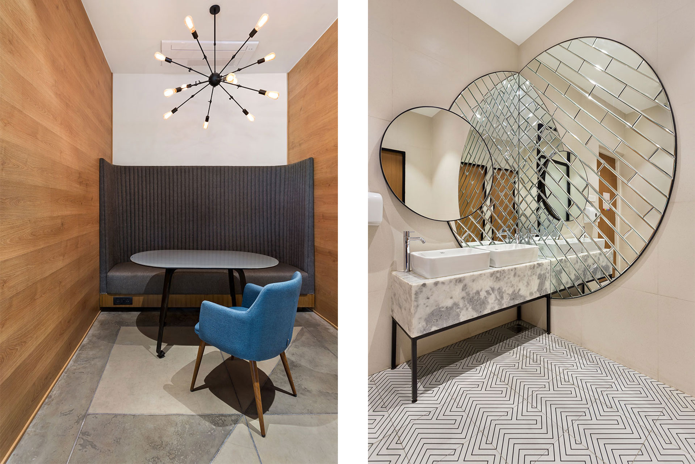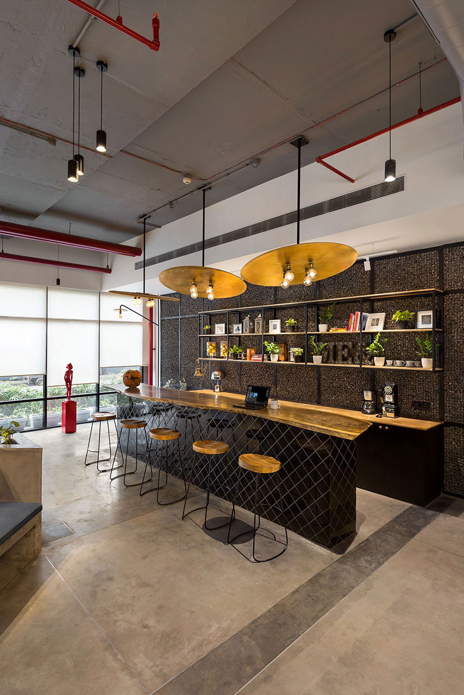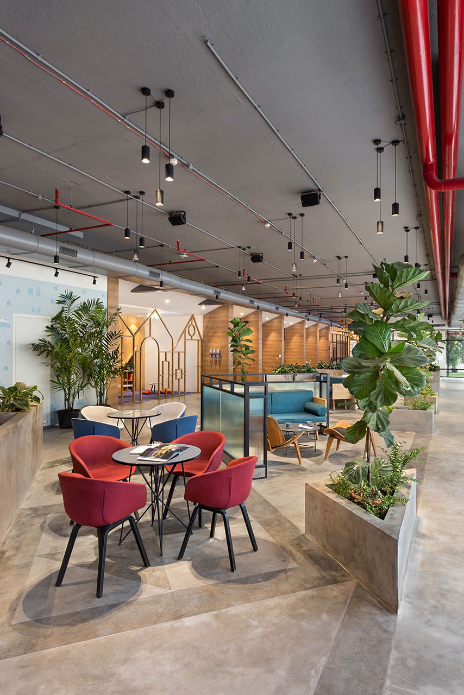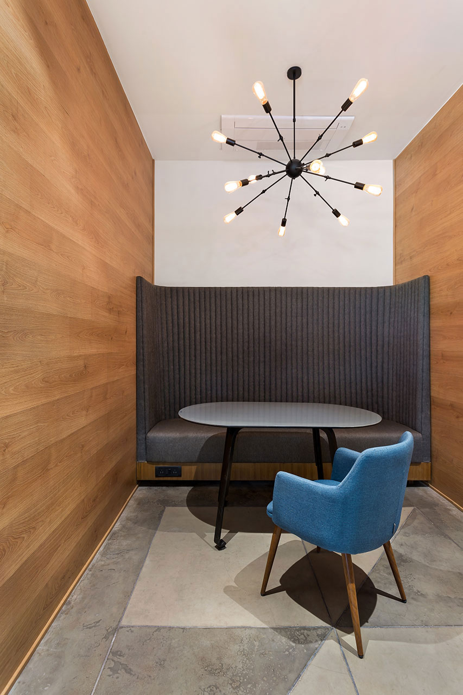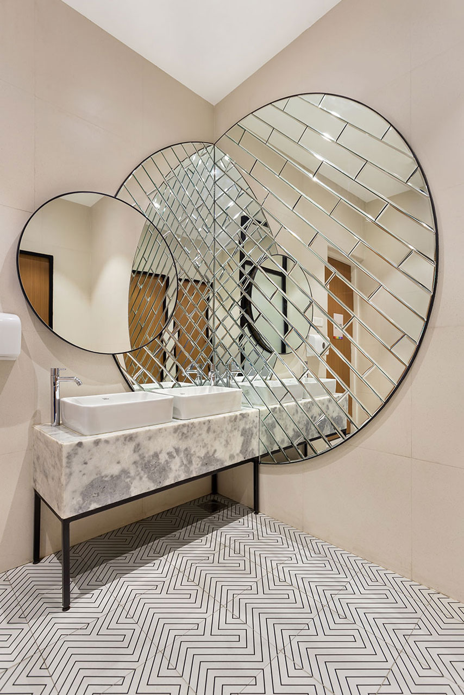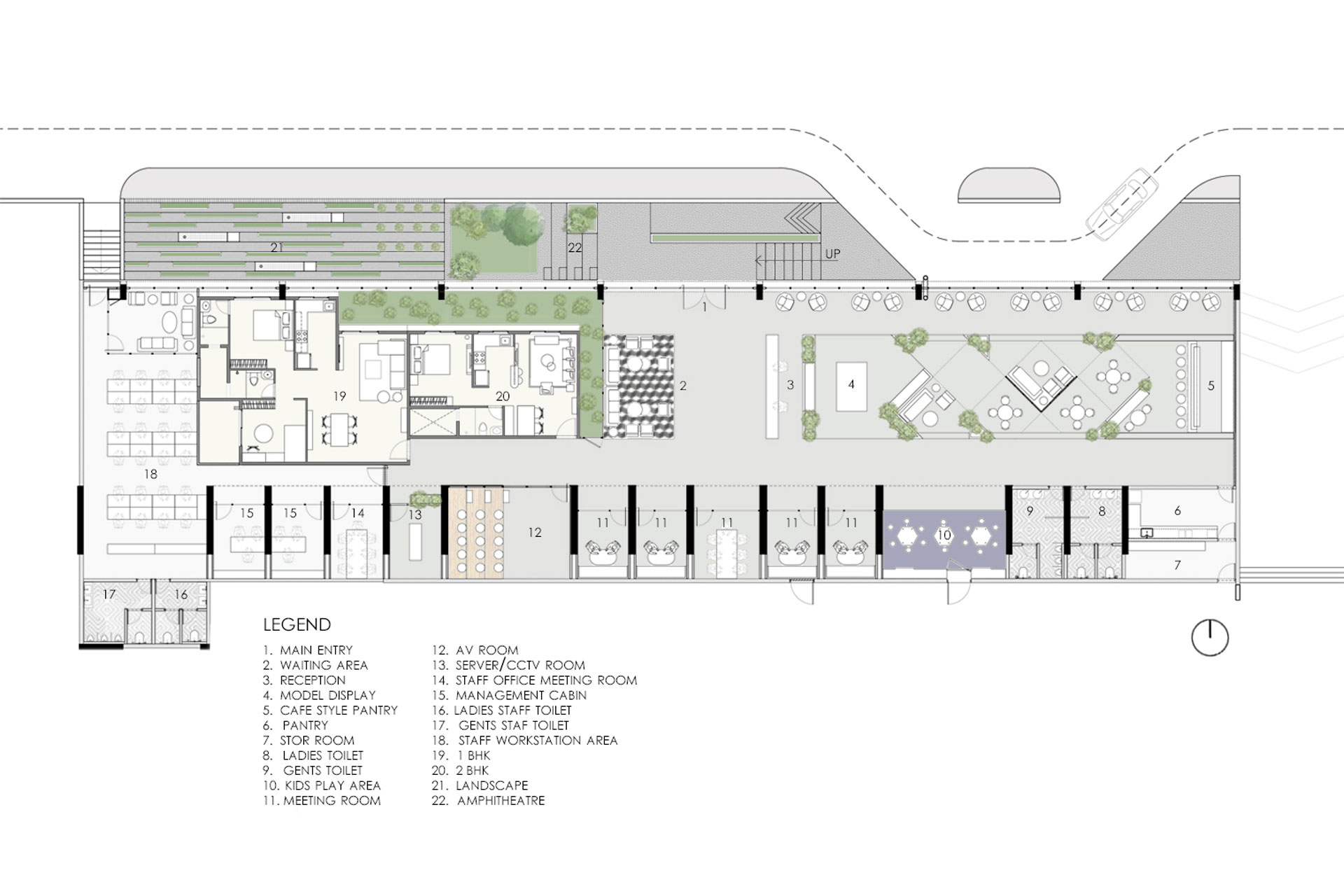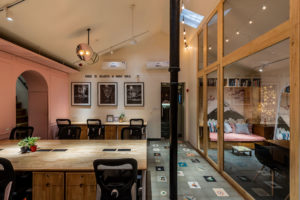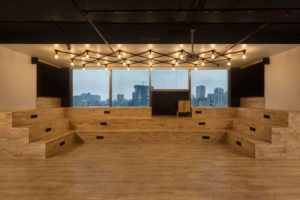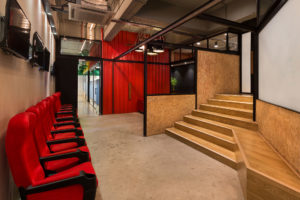Sarova Experience Center
Sarova experience project is a Sales and marketing office for prospective home buyers for a large residential complex project proposed in Mumbai’s western suburbs. In an attempt to break away from the typical sales spaces of the real estate developers, Sarova experience center goes a step forward to establish an informal connect with the customers. Situated on the ground floor of an existing re-habilitated building which forms a part of the larger redevelopment scheme, the new sales pavilion has a large glass frontage presence abutting the main road. The space exudes a laid back café vibe with a large open seating zones within the sales gallery, complete with a high bar counter type of seats next to low sofa seating clusters.
PROJECT DETAILS
-
Client
SD Corp
-
Builtup Area
9,000 sq.ft.
-
Location
Mumbai, India
-
Completed
2019
-
Awards
• Top12 finalist AD Decowood Design Divas | 2019
-


