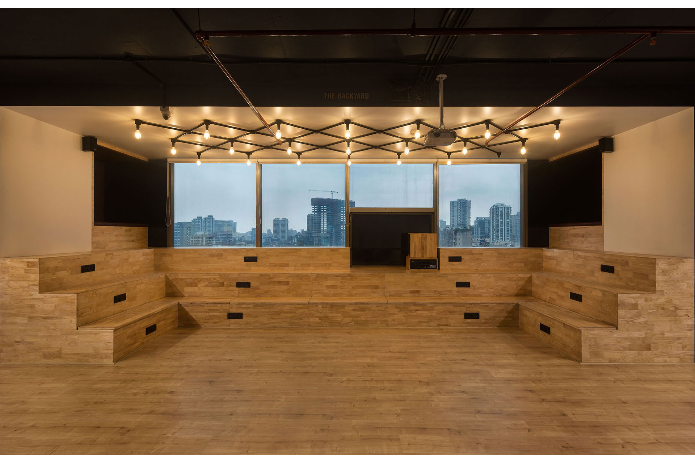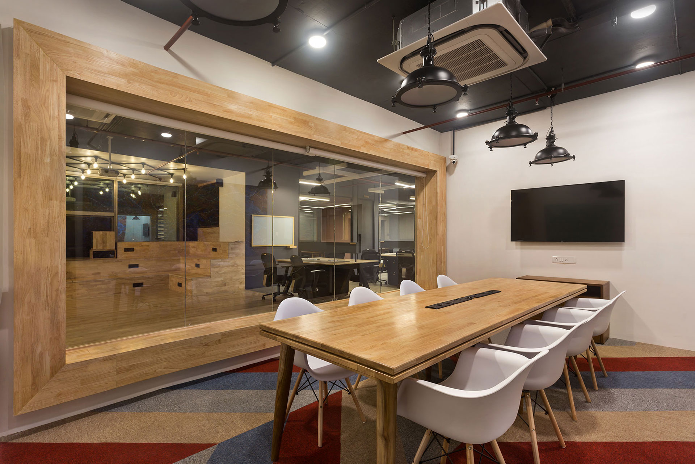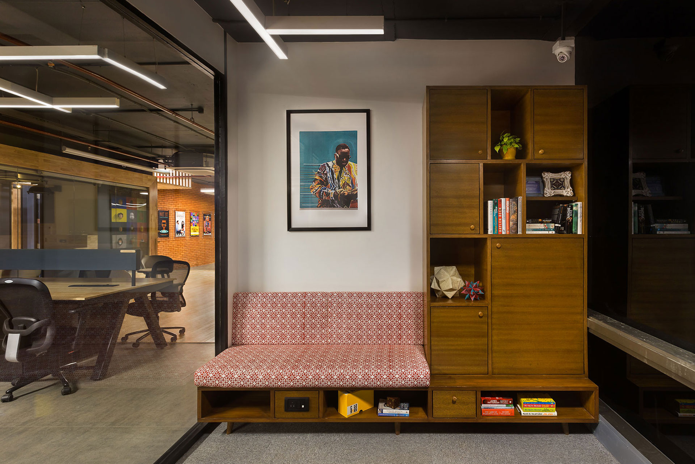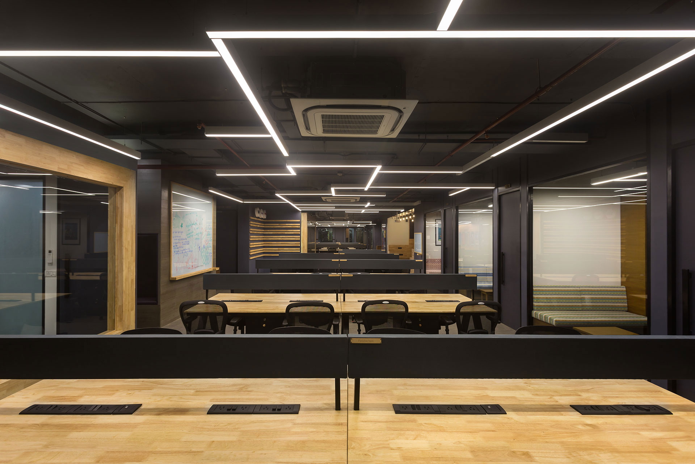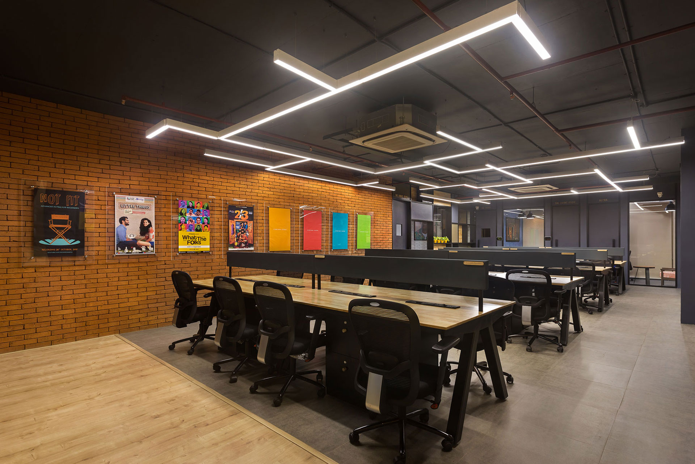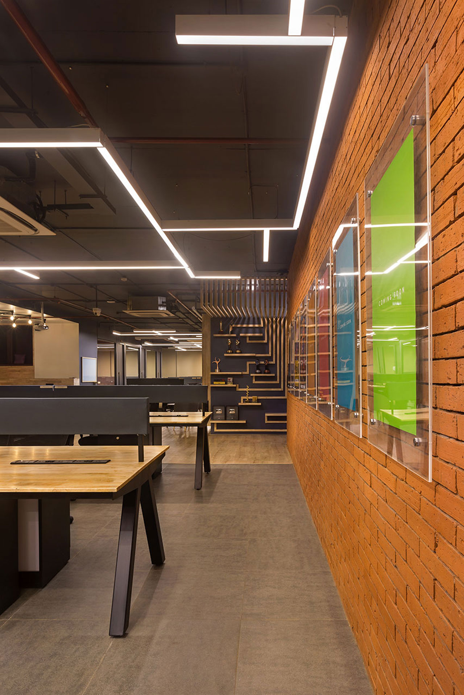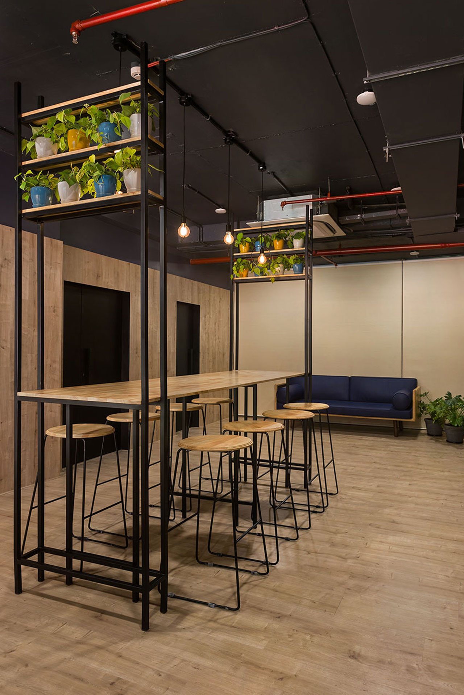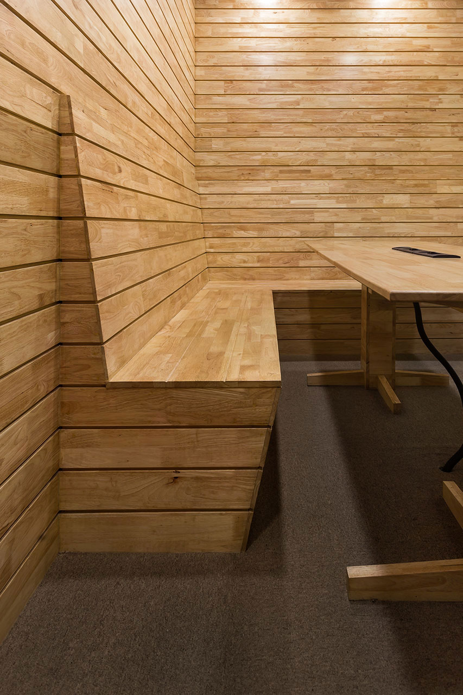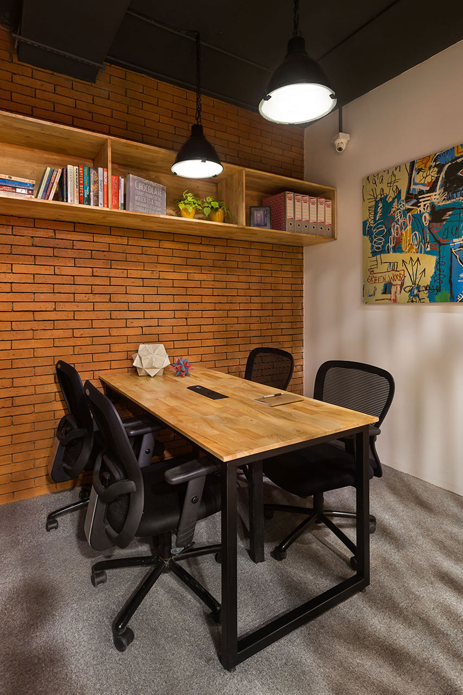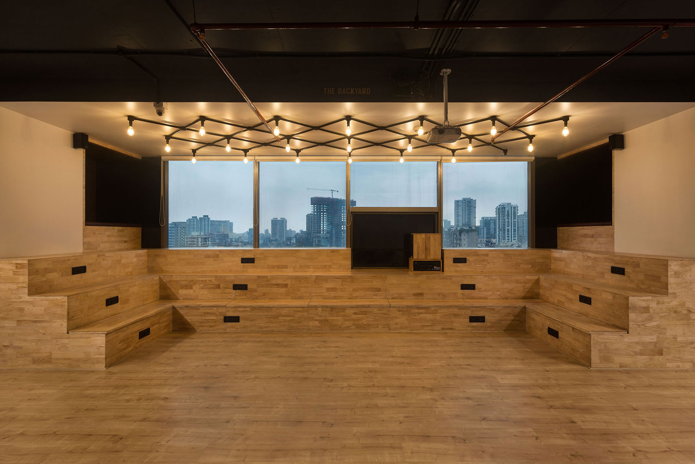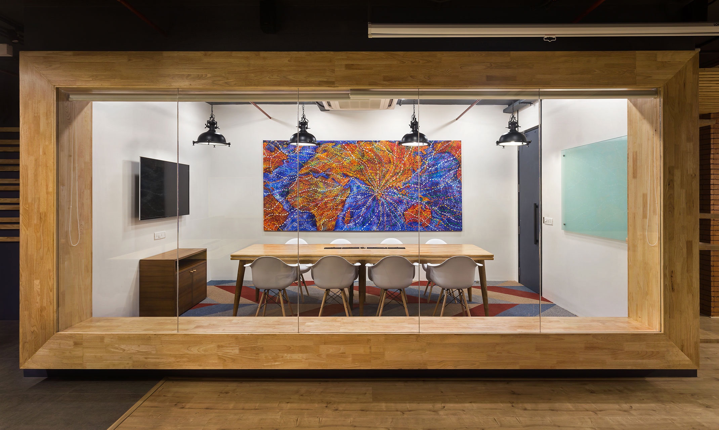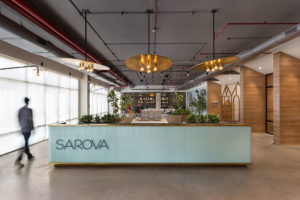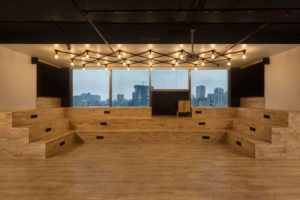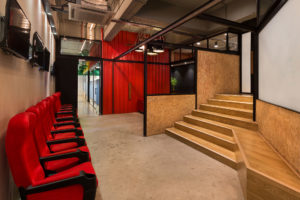Pocket Aces 2.0
The space is designed for a technology-enabled, socially-distributed digital entertainment company. The intent was to design multiple pockets within the large open plan. Each pocket was designed uniquely, keeping in mind that a lot of the production and filming for the media company’s social media content takes place in house, within their office premises. Each space hence serves a dual purposes, while performing their primary functions, they also transform easily into mini studios, for filming purposes. To have each “pocket” unique from each other, various themes were adopted, this led the design decisions regarding spatial configurations, furniture, lighting and even wall and floor treatments.
PROJECT DETAILS
-
Client
Pocket Aces Pictures
-
Builtup Area
7,100 sq.ft.
-
Location
Mumbai, India
-
Completed
2017


