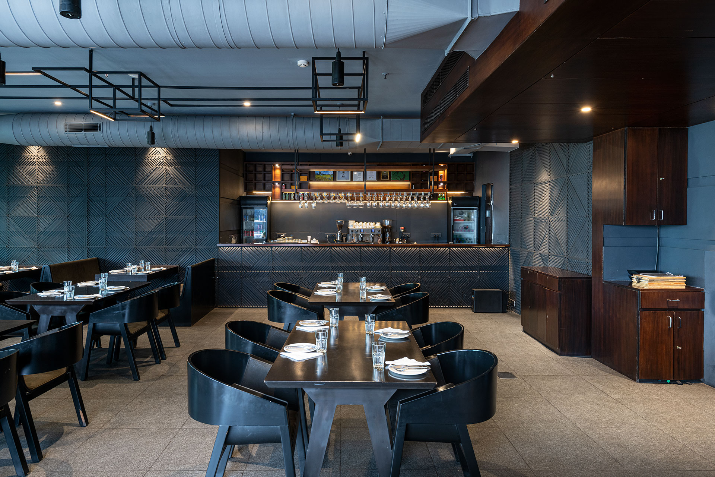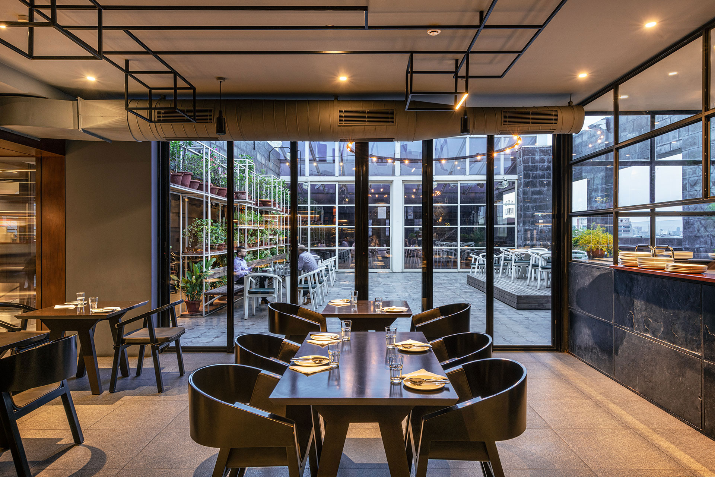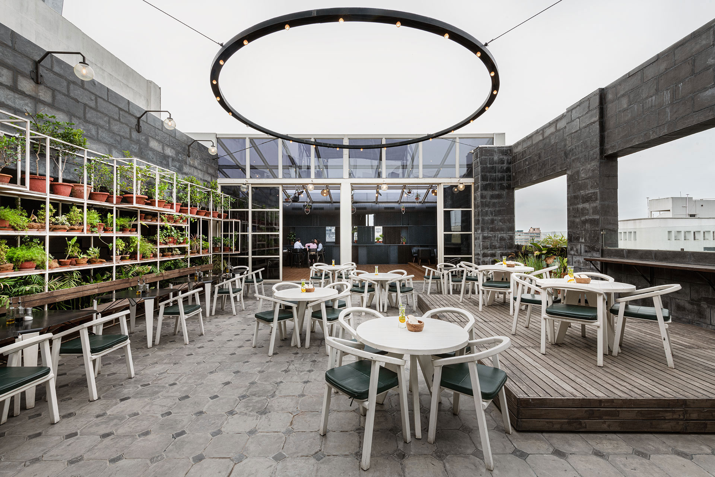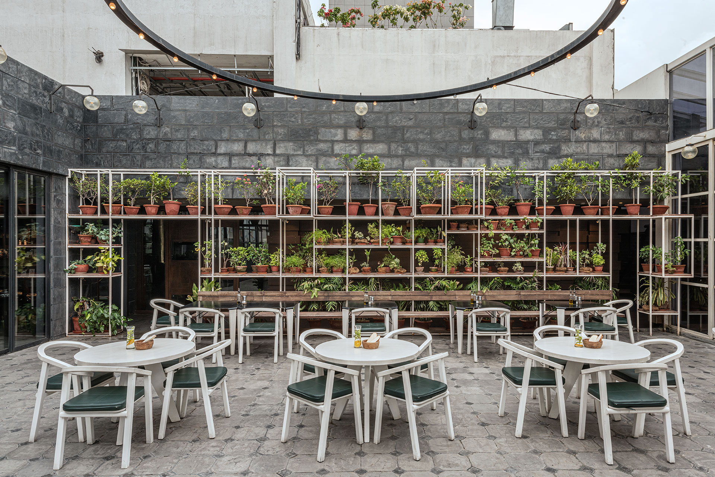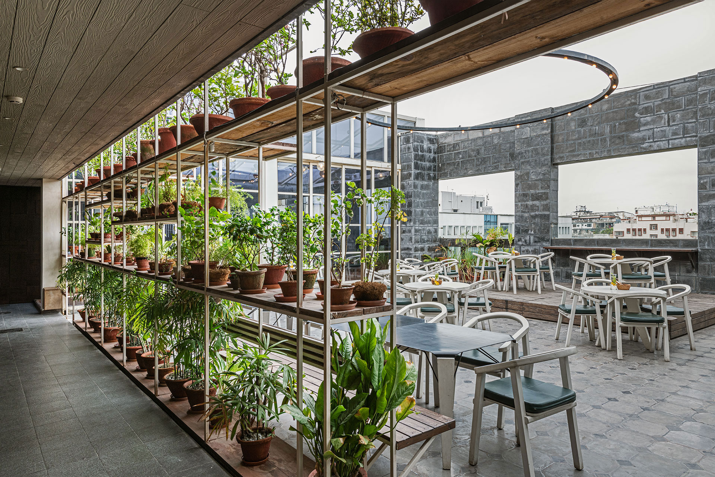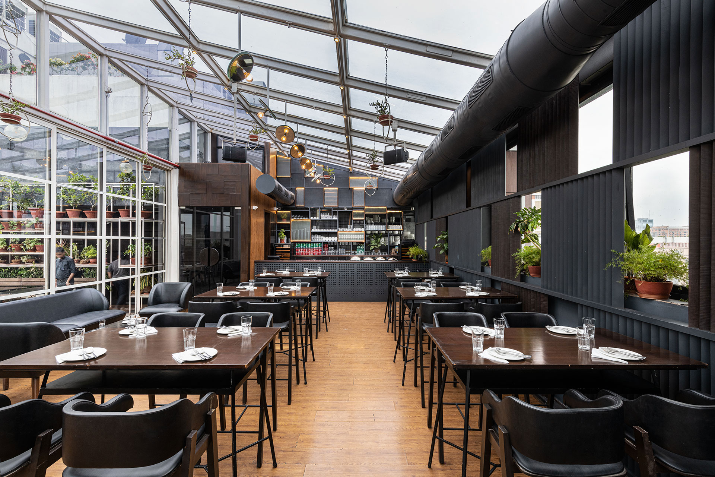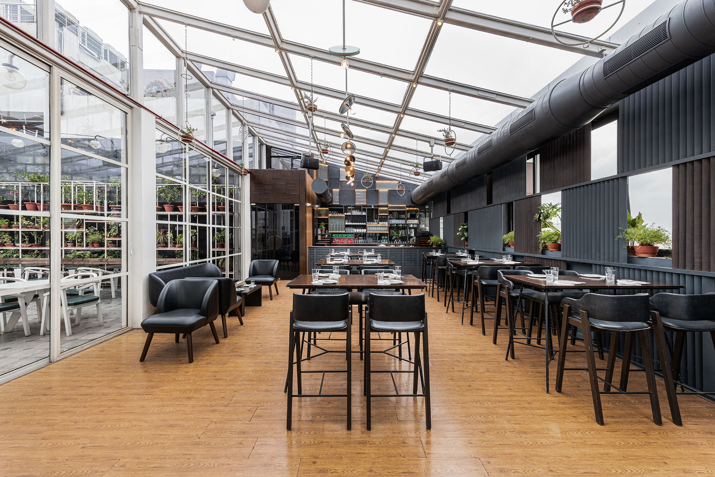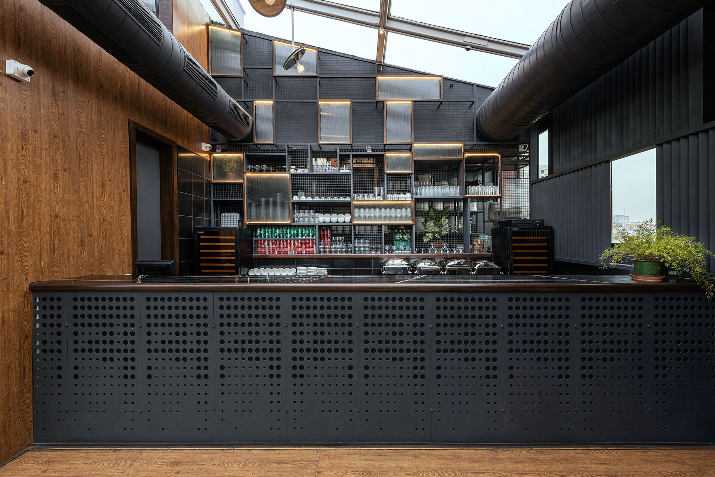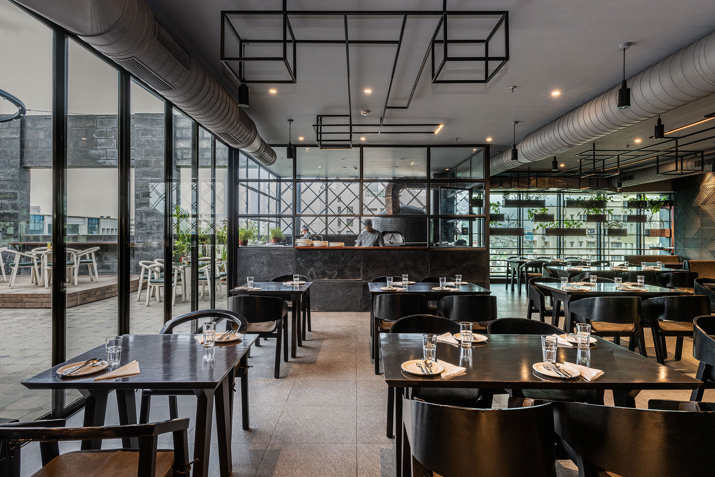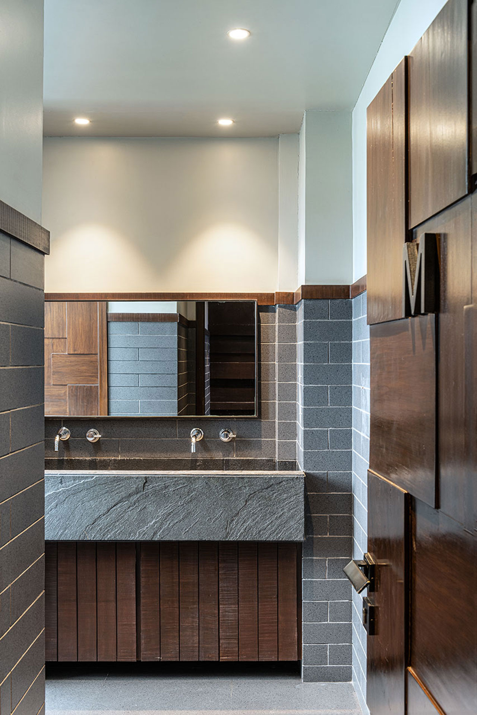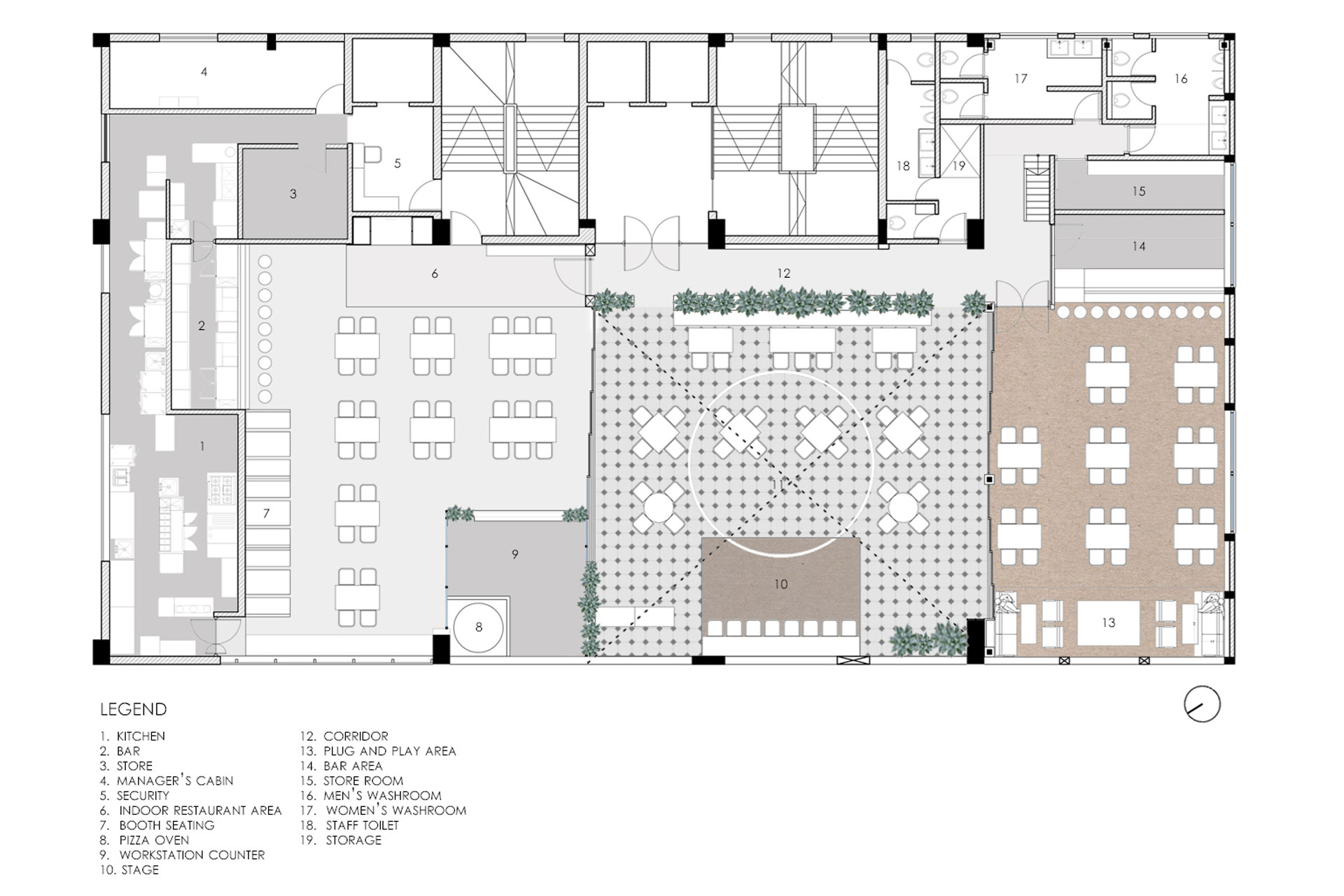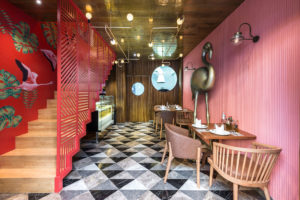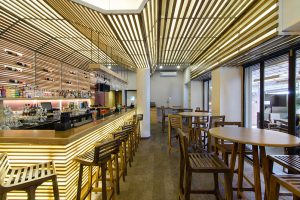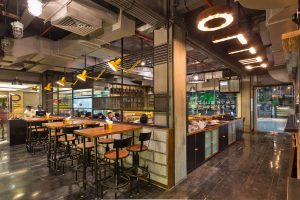The Salt House
The Salt House is a chic bistro, restaurant and club lounge, all rolled into one, spread across the entire roof-top, and split into three sections. The large terrace area is divided into these three distinct seating zones.
The formal indoor restaurant seating area opens onto the open to sky courtyard café space with herb garden green planter wall, which also opens into the double height glass house lounge specifically made for events and parties. A neutral monochromatic colour palette is used against which the various natural textures of the materials stand out. Each space with it’s own distinct vibe, seamlessly flows into the other, thus making this layering of spaces easily adaptable through the day, from breakfast to sundowners.
PROJECT DETAILS
-
Client
The Salt House
-
Builtup Area
7,000 sq.ft.
-
Location
Kolkata, India
-
Completed
2018


