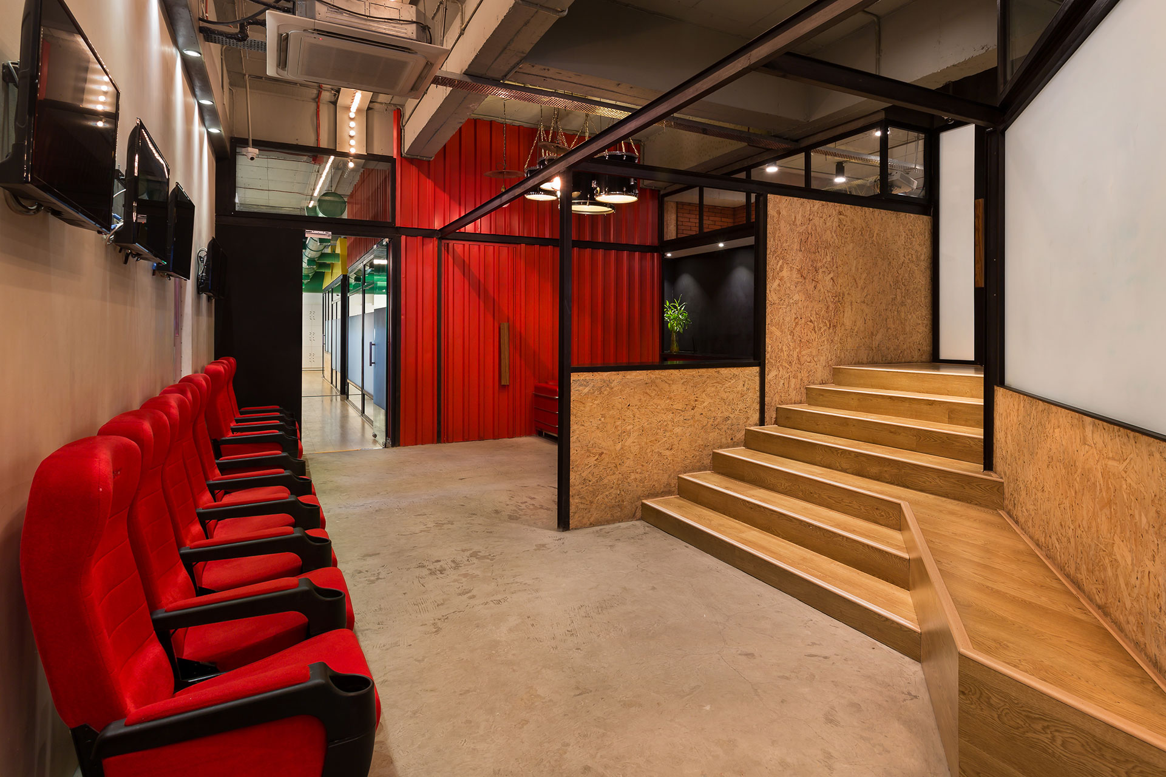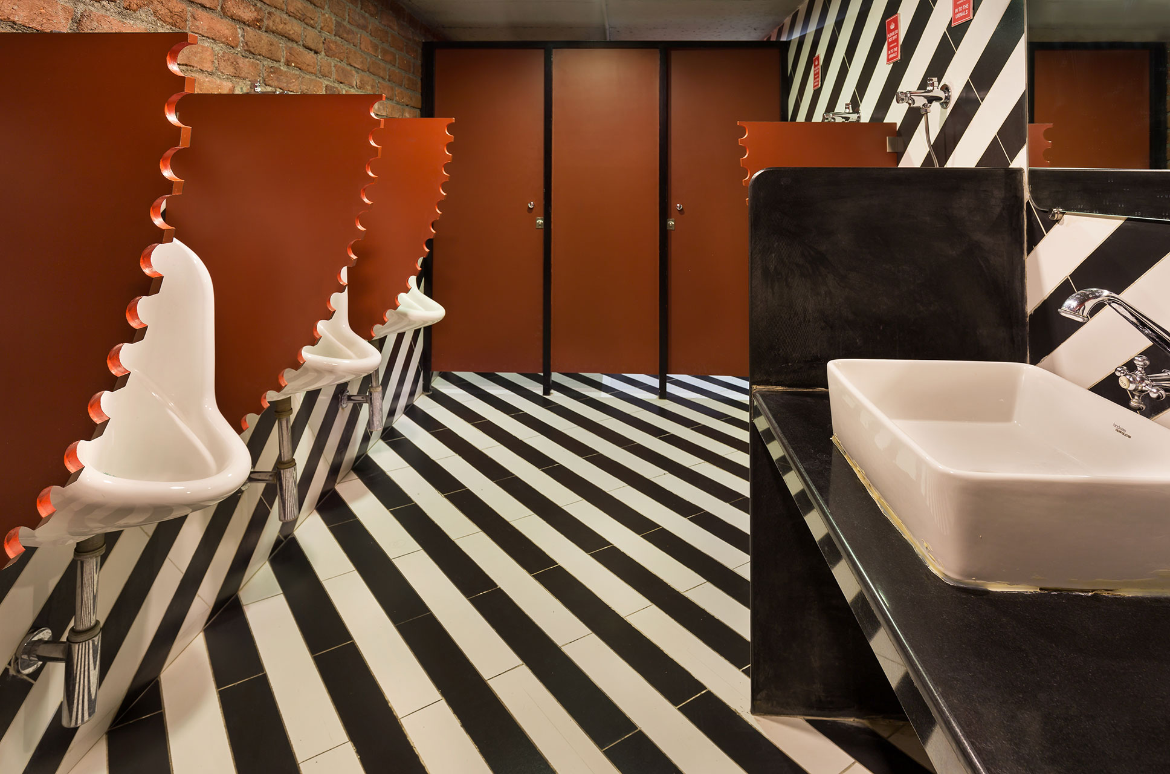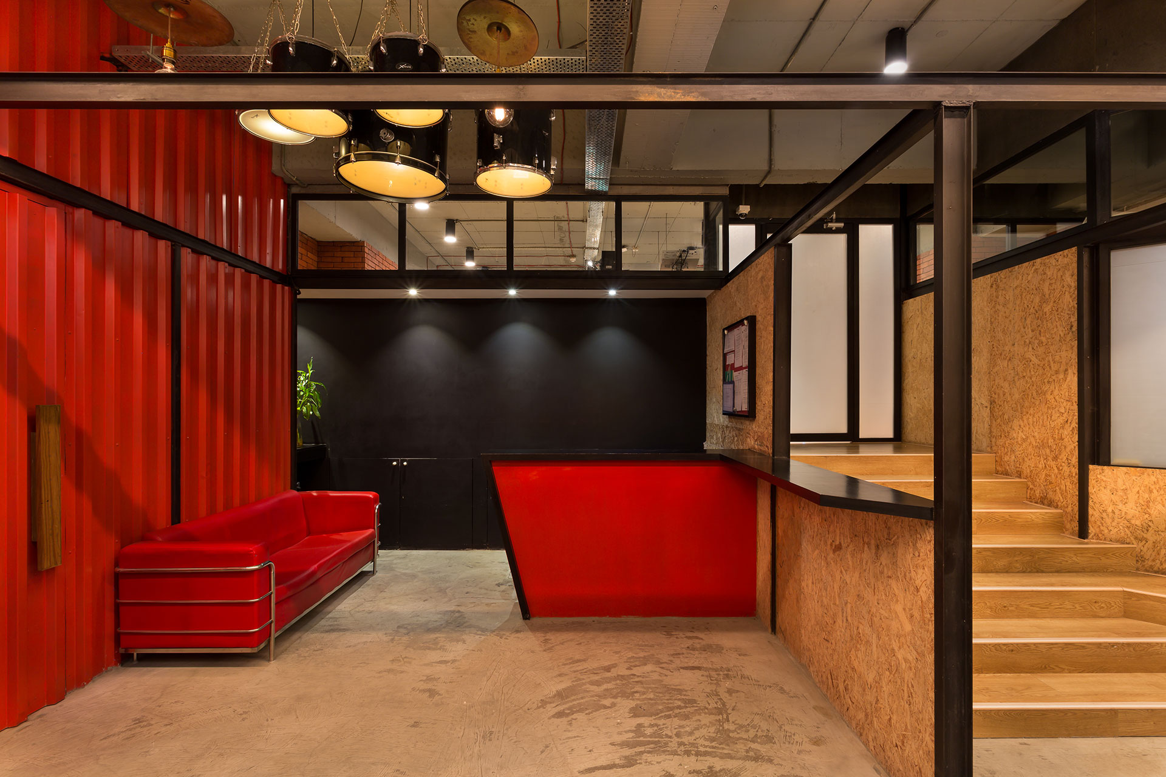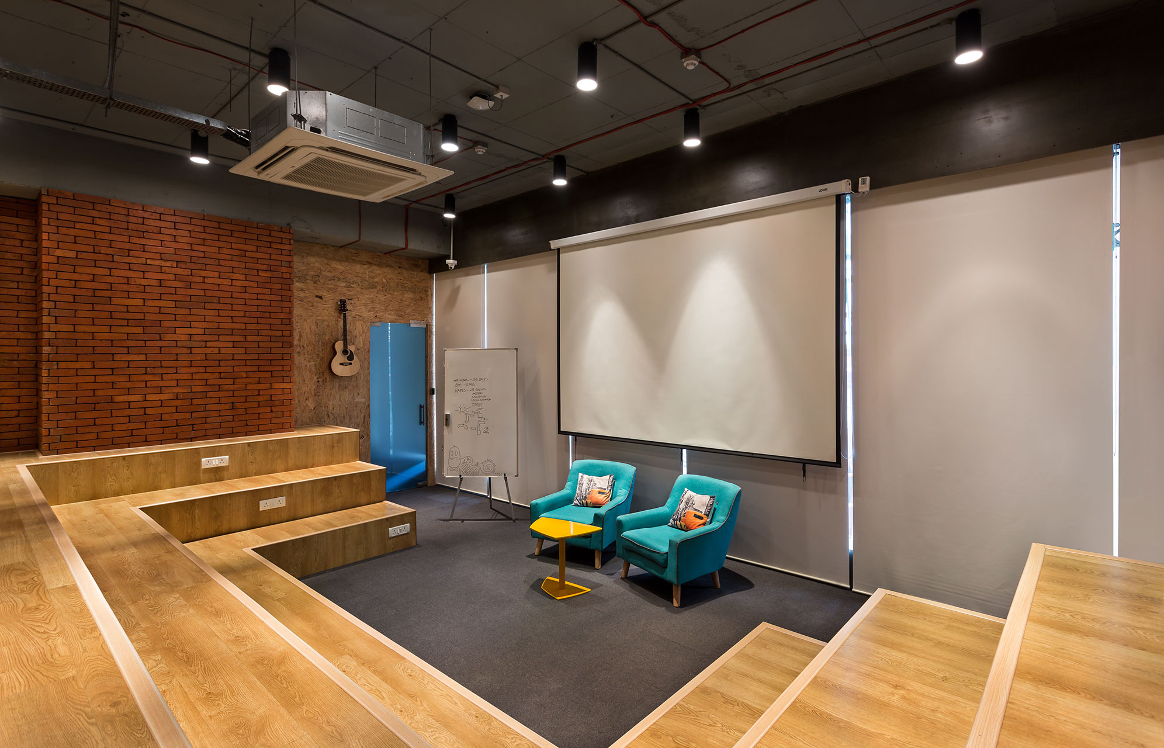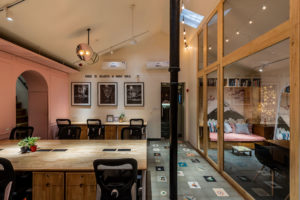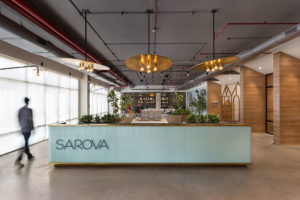BookMyShow 2.0
The office space was intended to exude a quirky and fun energy which overlaps with a crafted industrial look. A central spine of breakout zones and meeting spaces was conceptualised to allow for flexible space usage by blurring the lines between single ‘work pods’ and small group discussions. Creative use of playful elements are a recurring theme throughout the office; such as the bold red “staircase to nowhere” that acts as a space for discussion, designed to make the workspace feel less like a typical office thus creating a warm and inviting space.
The use of bold primary colors and patterns to highlight unexpected pairing of furniture and spaces results in a playful juxtaposition. Various materials like chip board, exposed bricks, corrugated metal sheets and mild steel and aluminum framed partitions were used to create textures on the surfaces to give the users a sense of an interactive workspace. The mix of textures and colors stand out by the use of a neutral laminate flooring which further enhances the viewer’s experience of the space. THE use of black mullions, yellow “chamfered roof volumes for the cabin, corrugated metal sheets for the conference room, the “staircase to nowhere” are the primary gestures which make up the central spine and break the monotony of the regular work cubicle arrangements.
PROJECT DETAILS
-
Client
BookMyShow
-
Builtup Area
10,350 sq.ft.
-
Location
Mumbai, India
-
Completed
2015
-
Awards
• IIID Anchor Awards Excellence in Interior Design Regional Commendation for large commercial work space | 2016
-
• TRENDS Excellence Award for Architecture & Design Commendation for workspace of the year | 2016


