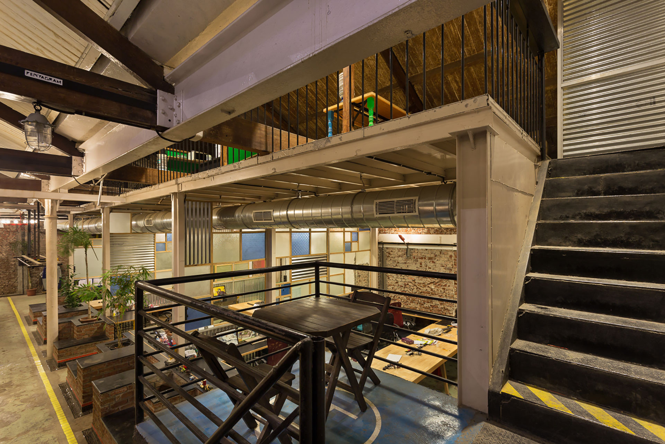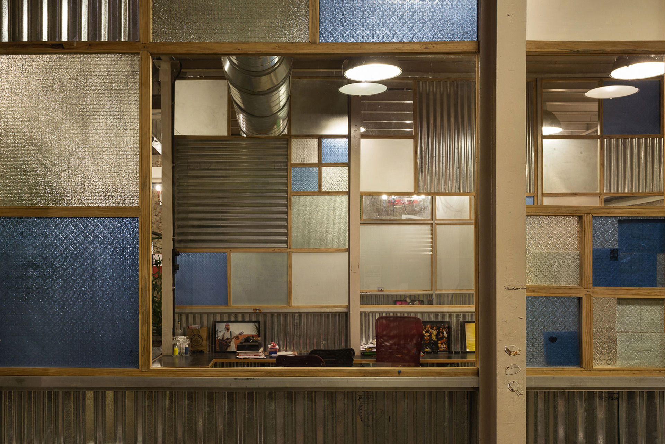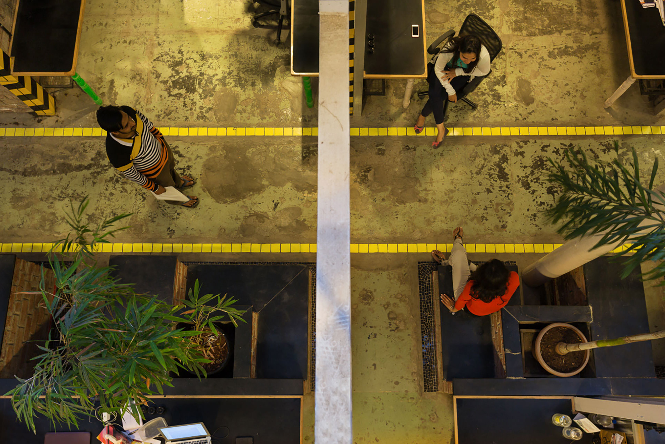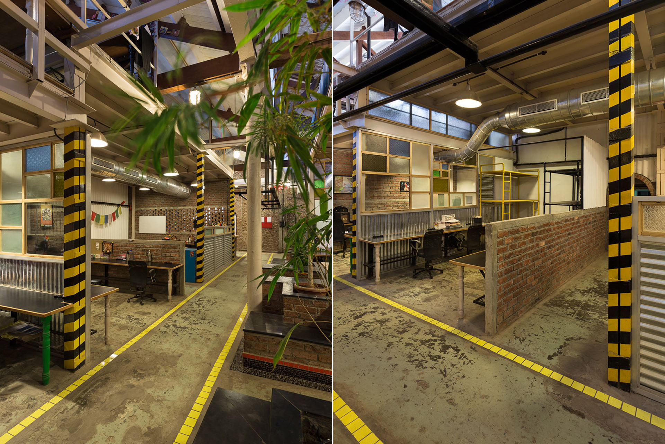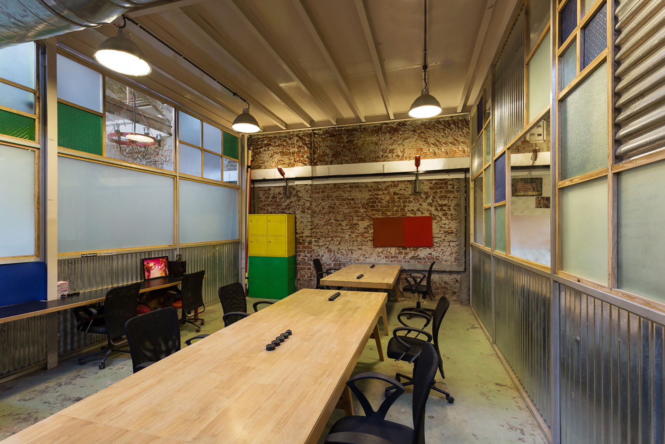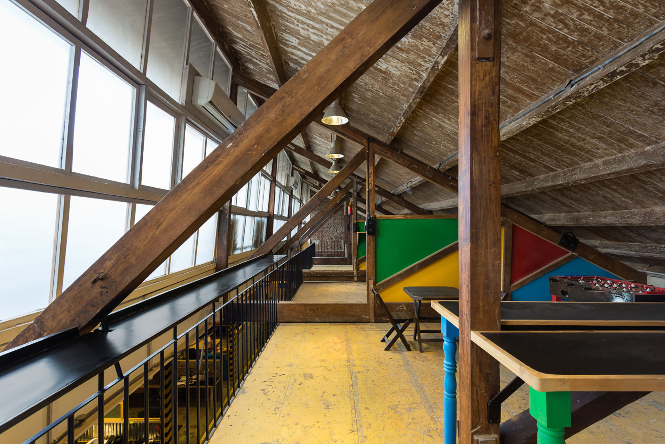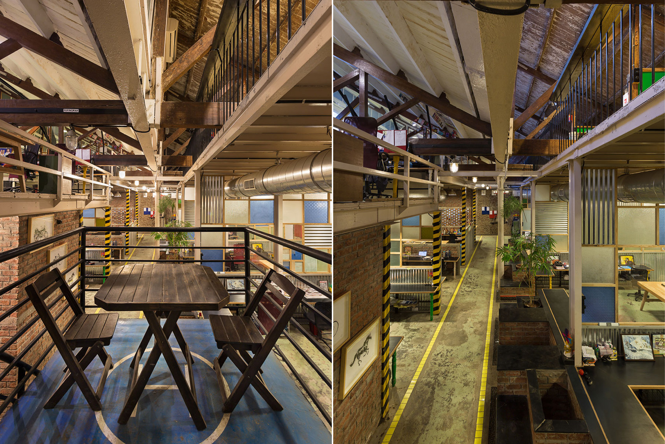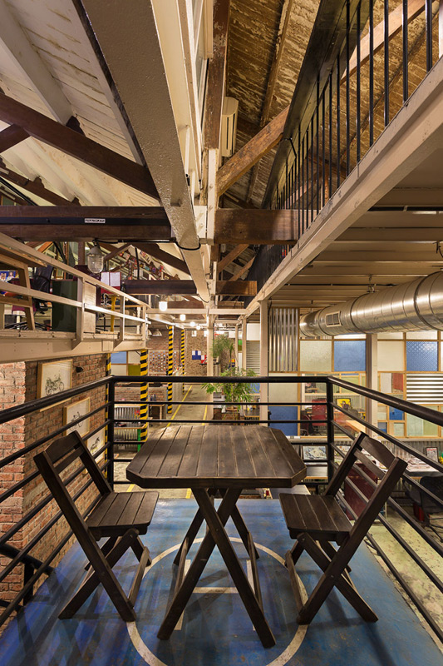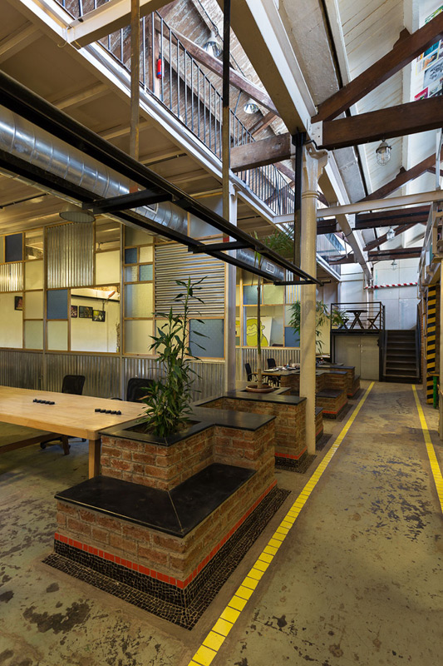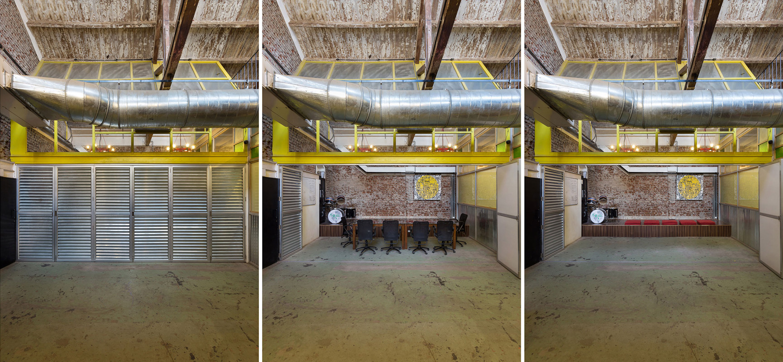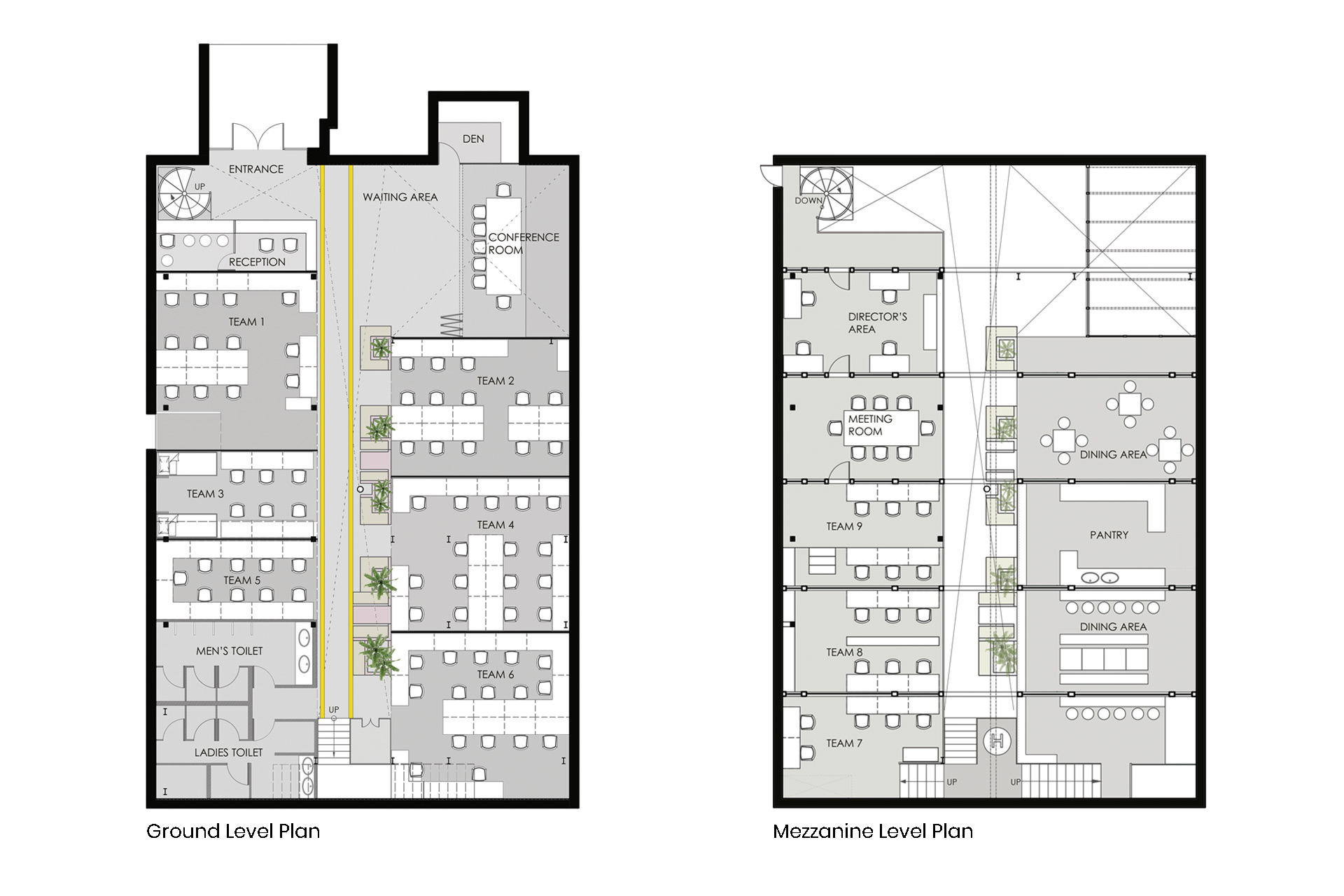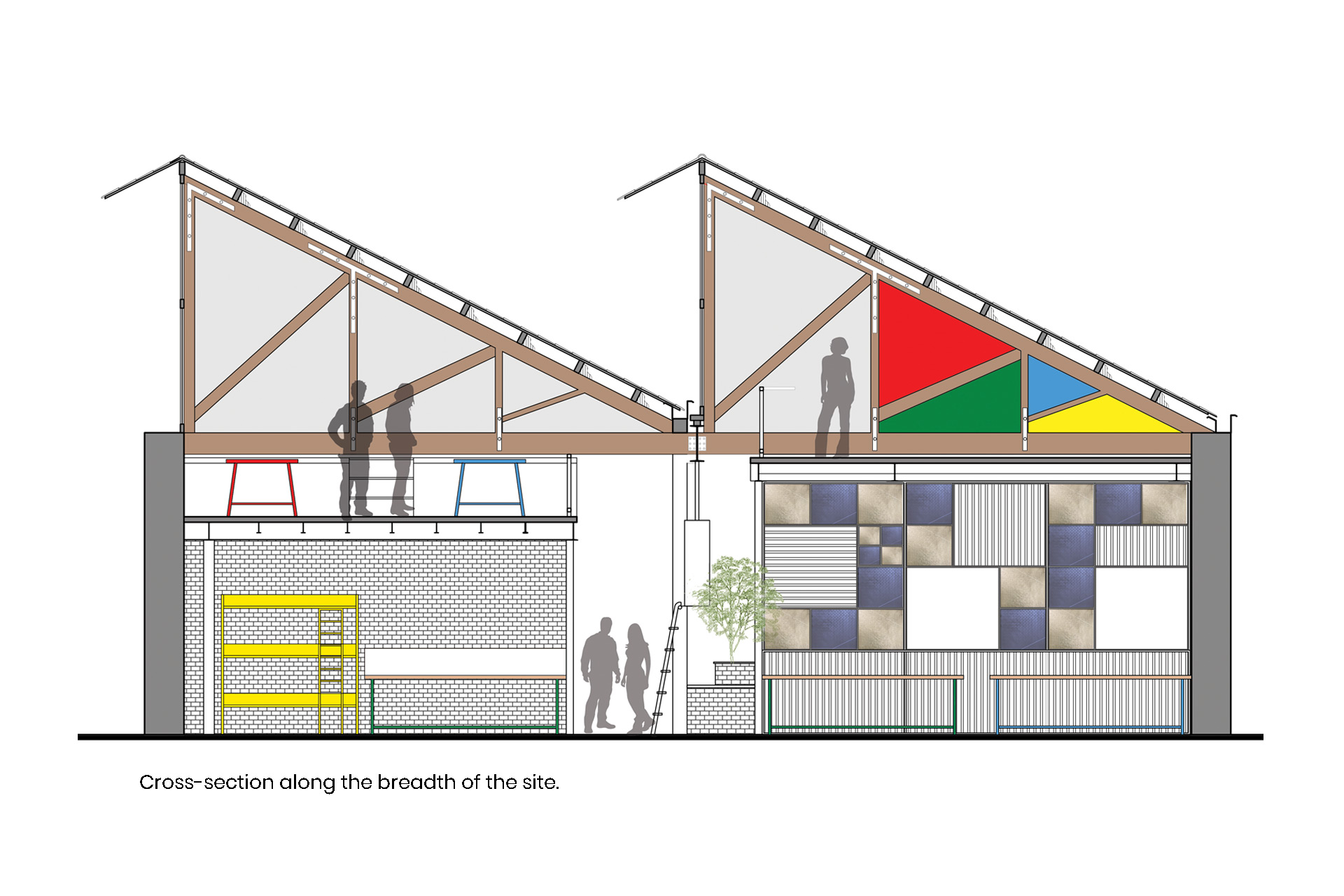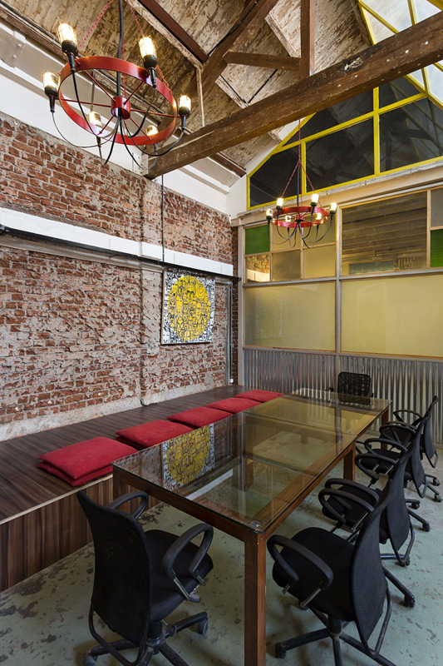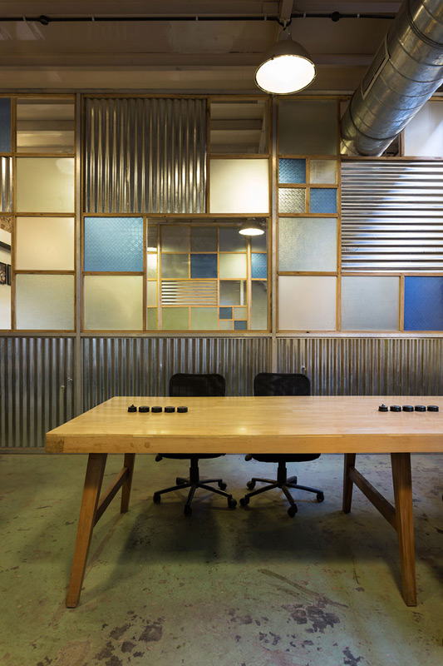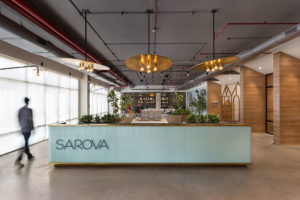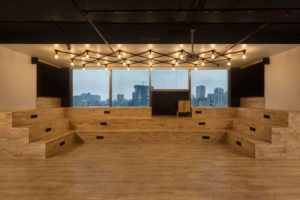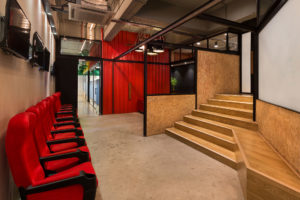Only Much Louder
The site is housed in a defunct printing press at Mathuradas Mills Compound in Lower Parel. Using an industrial material palette, the office has been conceived for a media firm, Only Much Louder. The client’s brief was to create a fun quirky office with an open plan that allows for further growth, built at minimal costs.
Overall the space is infused with a fun young vibe in keeping with OML’s spirit. The site context being industrial in nature has been retained and enhanced by adopting a ‘work-in-progress’ approach, where additions or alterations will not look out of place.
PROJECT DETAILS
-
Client
Only Much Louder
-
Builtup Area
5800 sq.ft.
-
Location
Mumbai, India
-
Completed
2012
Awards
• IIID Anchor Awards Excellence in Interior Design
Regional Winner for large commercial work space | 2013
• IA&B Young Designers
Citation for Interior design | 2013
• TRENDS Excellence Award for Architecture & Design
Commendation for workspace of the year | 2013
• The Merit List – Matter
Shortlisted among 100 projects nationally | 2015-16
• Kohler Bold Design Awards
Nominated for Commercial Space Award | 2016


