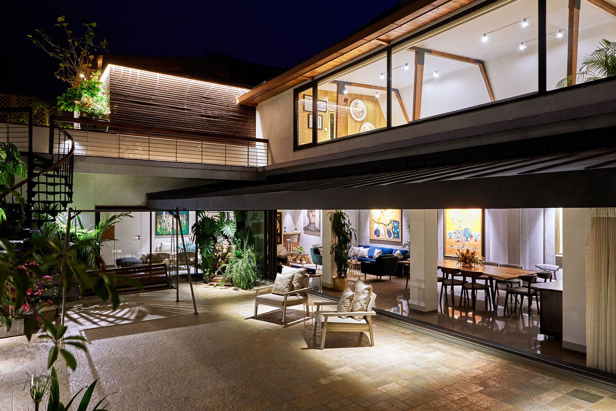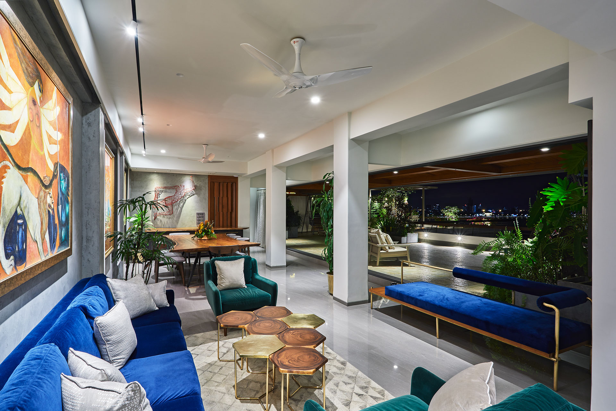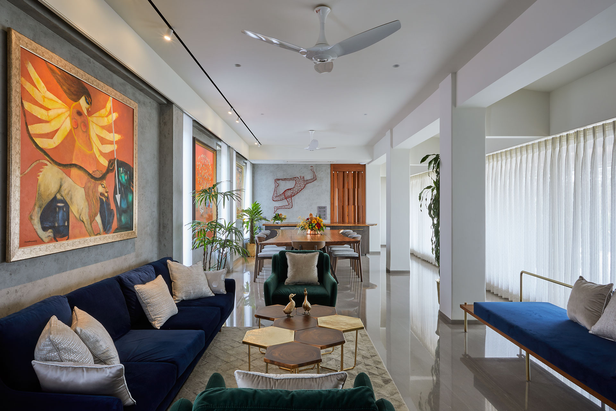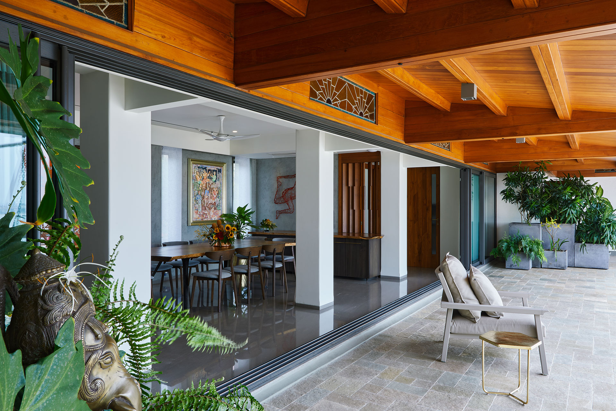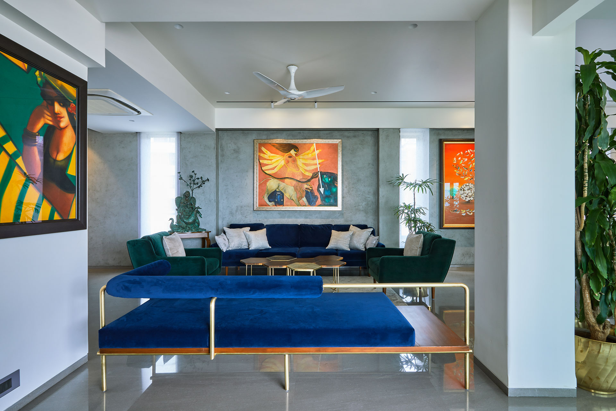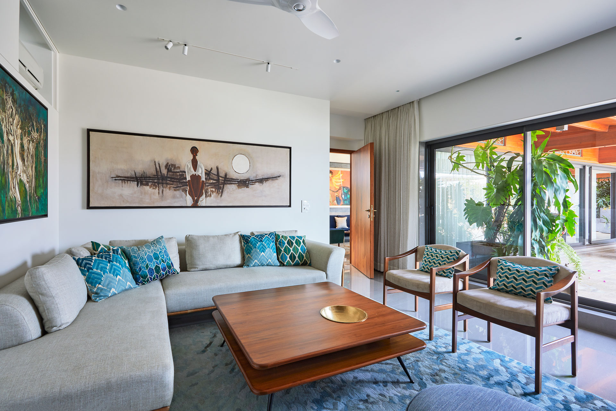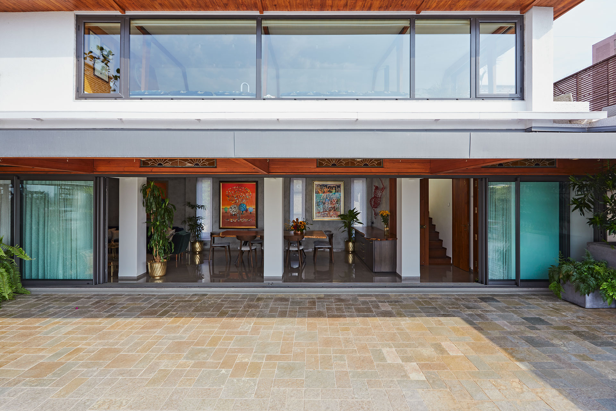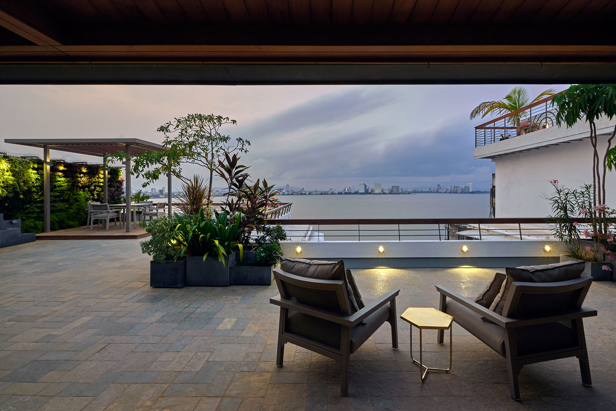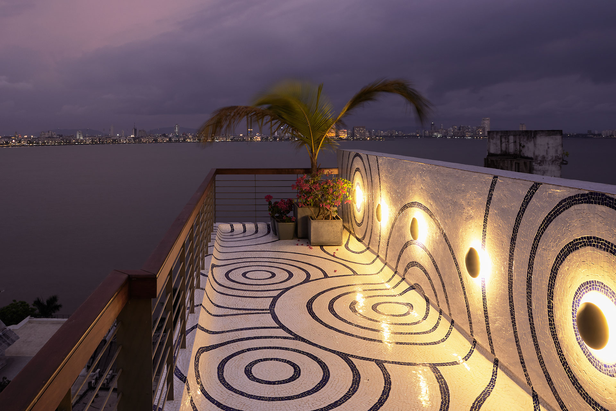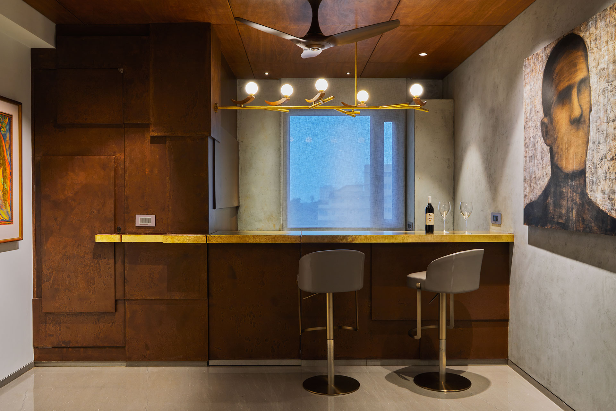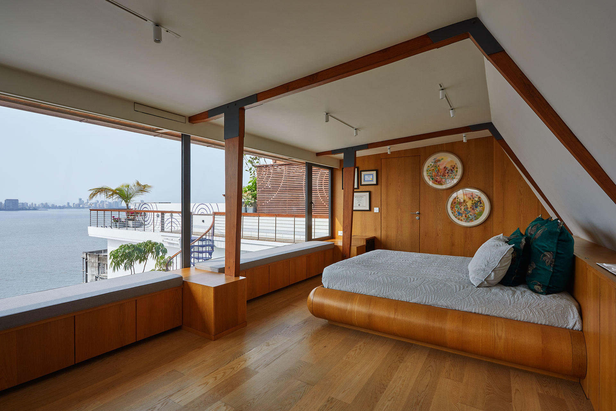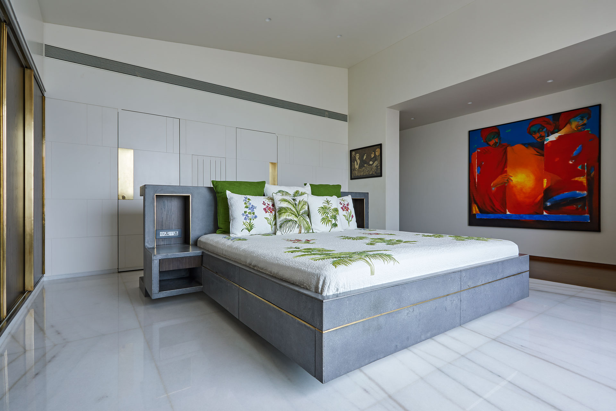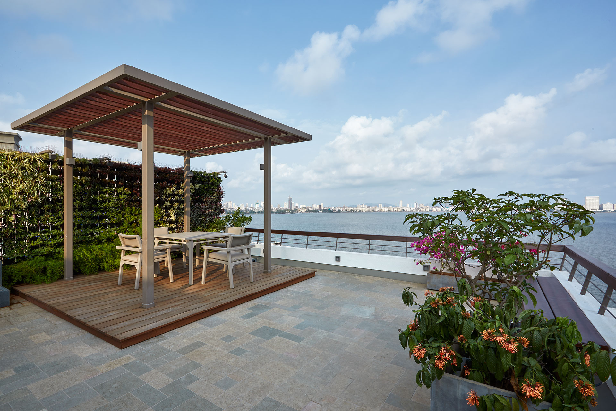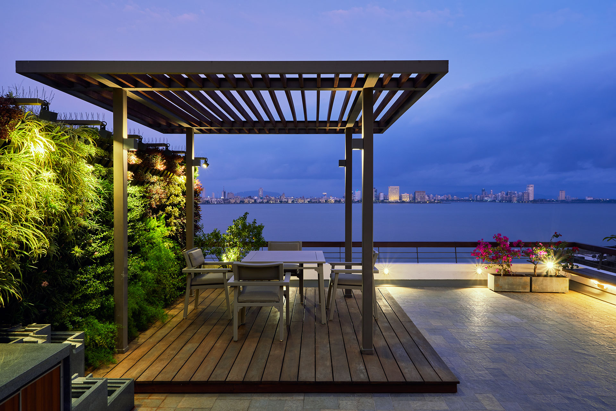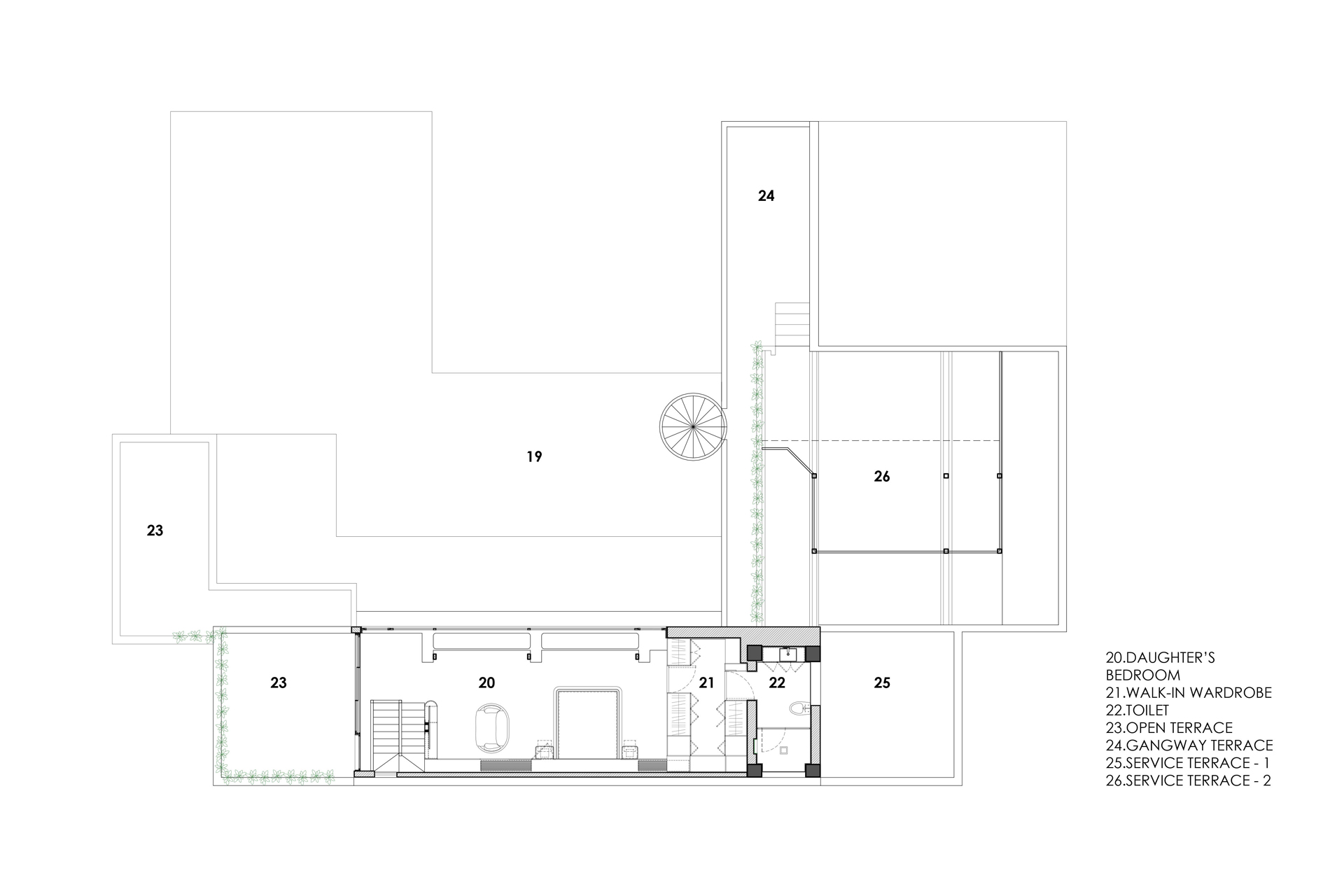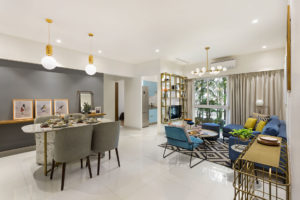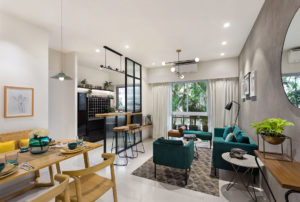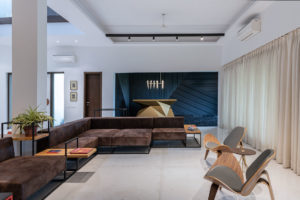Gallery House
The apartment is on the top floor of an old residential building in South Bombay, that sits on a hill overlooking the beautiful Marine Drive. It is an atypical house, that slowly grew over time, as the per the growing family’s needs. As a result the interior spaces and open terraces almost blur into one another, obscuring the boundary between the inside and outside.
The clients approached us with an open mind, to reinvent their family home, in the house that has been with them for generations. Understanding their way of living and their use of the house, while respecting the spectacular views and nature of the residence were essential. The house was reimagined with the ideals of Wabi Sabi at its core principle, to work with the existing and to find beauty in the imperfections of the old home and its ‘found objects’, while at the same time being one with nature and its elements.
PROJECT DETAILS
-
Client
Private
-
Builtup Area
5,000 sq.ft.
-
Location
Mumbai, India
-
Completed
2018


