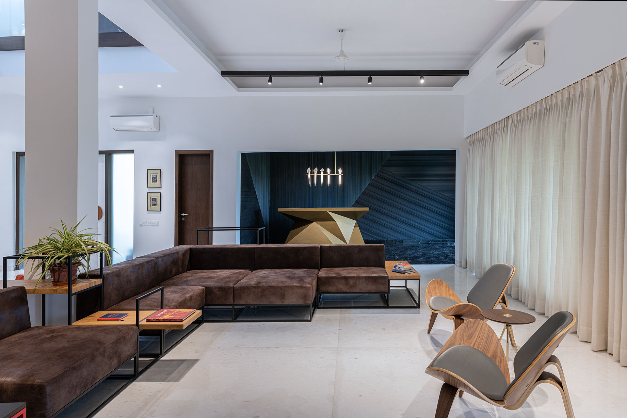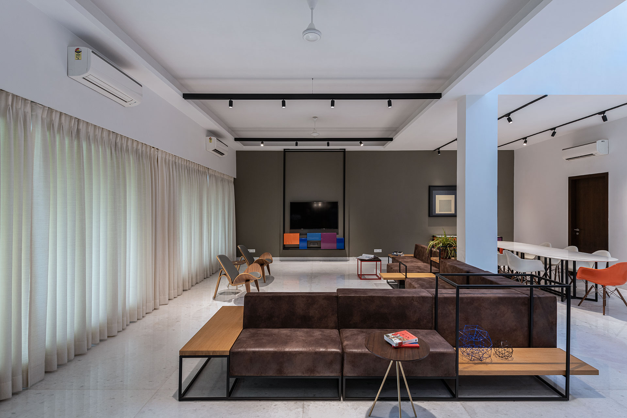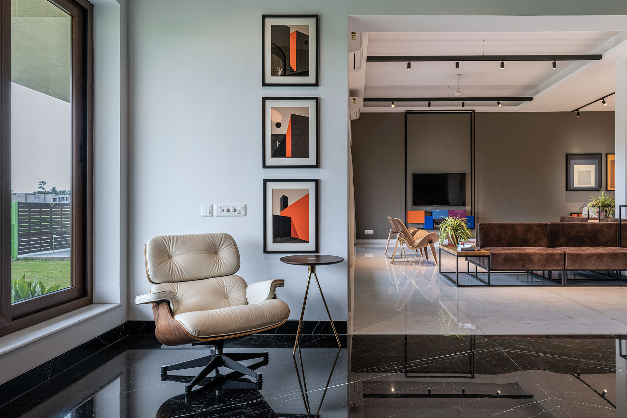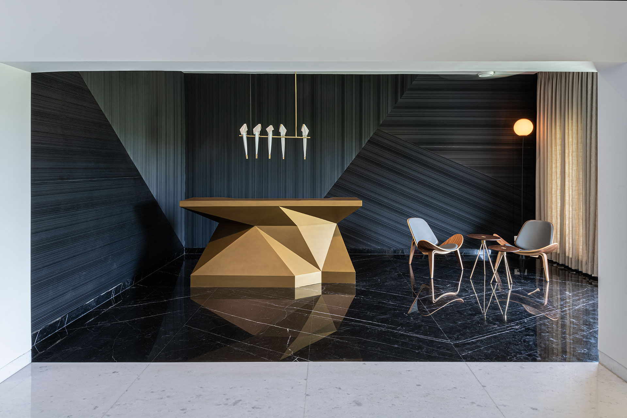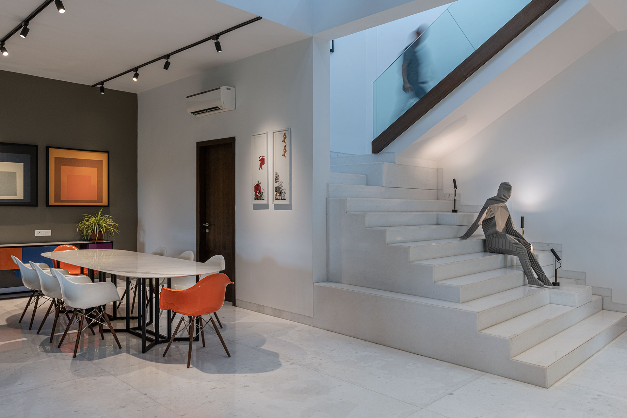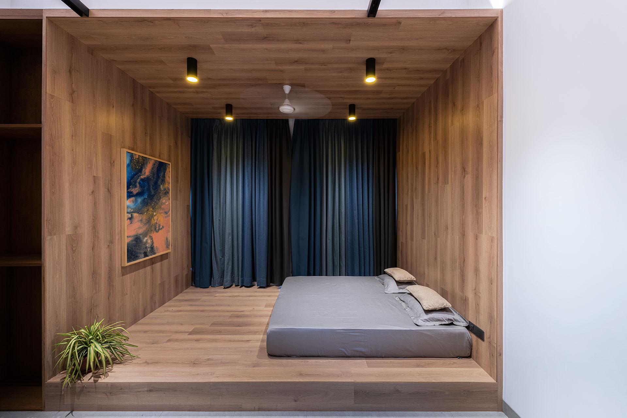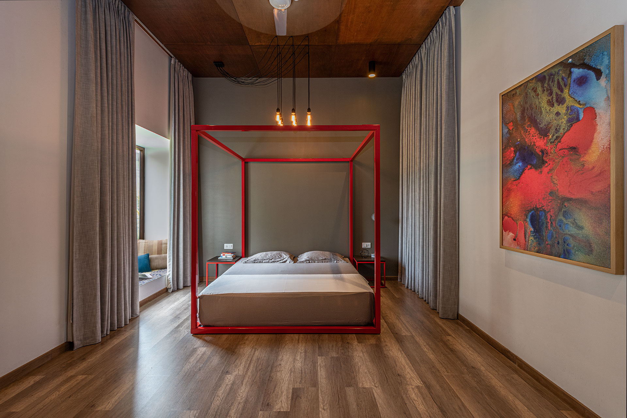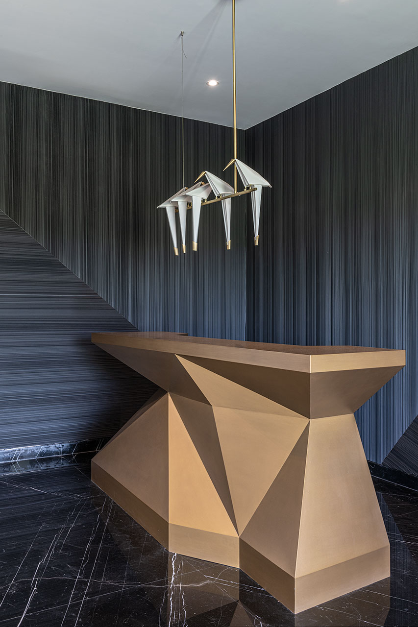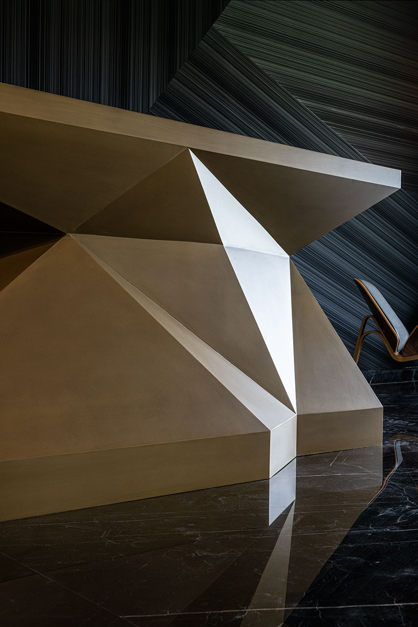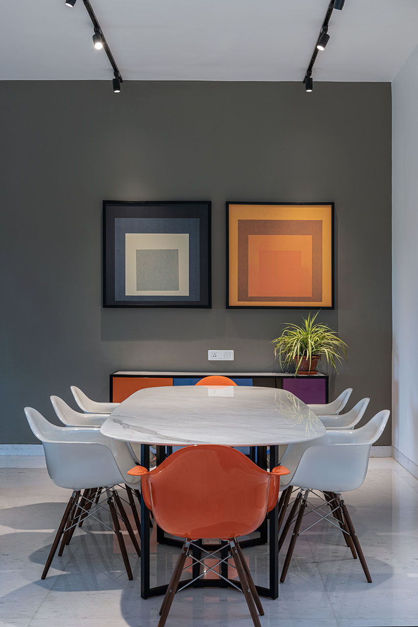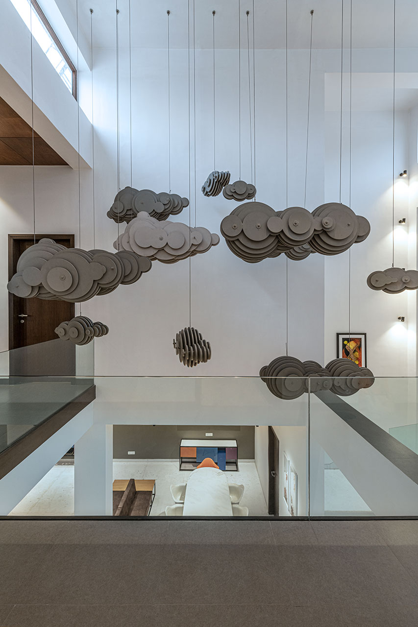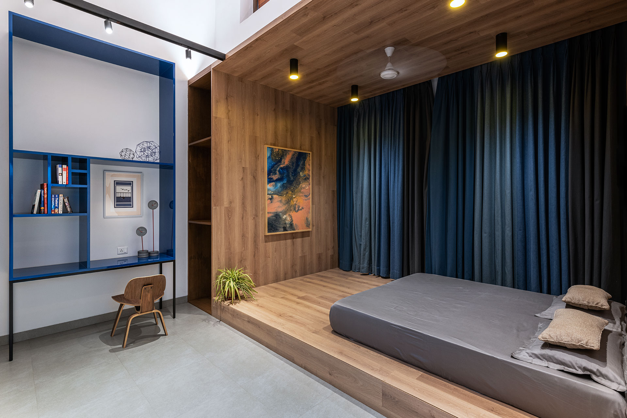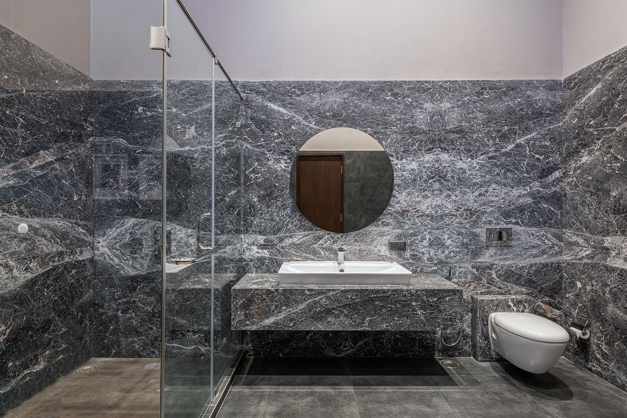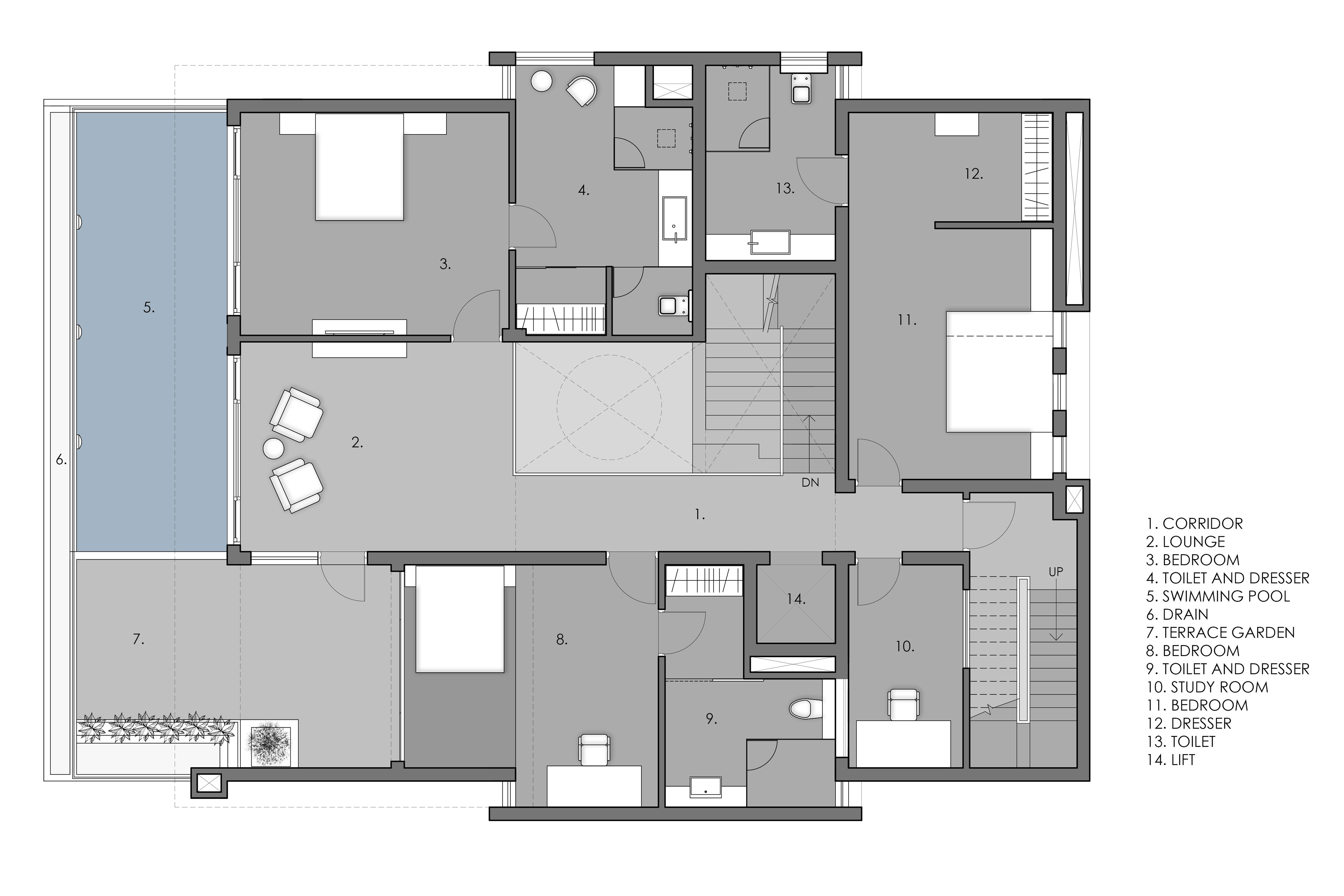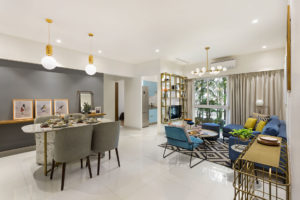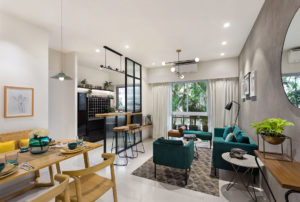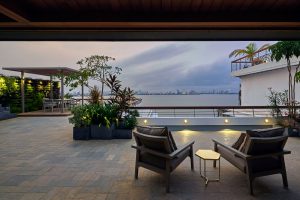Villa of Sculptures
Weekend home for a family, away from the bustle of their dense city high rise apartment.
Homage to the square series, where studies by Bauhaus professor Josef Albers were reduced to strict format of geometry and color, the forms appear to glow or move within the vertically asymmetrical composition. Here as the static plane has an intrinsic sense of movement and shifts, latent in it, which encourages the viewer to have a deeply personal experience of the artwork. This distilling of the form and color to evoke a this sense of latent movement and shifts inspired us to design the interior spaces and furniture on this large weekend home for a family, which will offer them a distinct experience breaking away from their dense city high rise apartment everyday life.
PROJECT DETAILS
-
Client
Private
-
Builtup Area
4,500 sq.ft.
-
Location
Kolkata, India
-
Completed
2018


