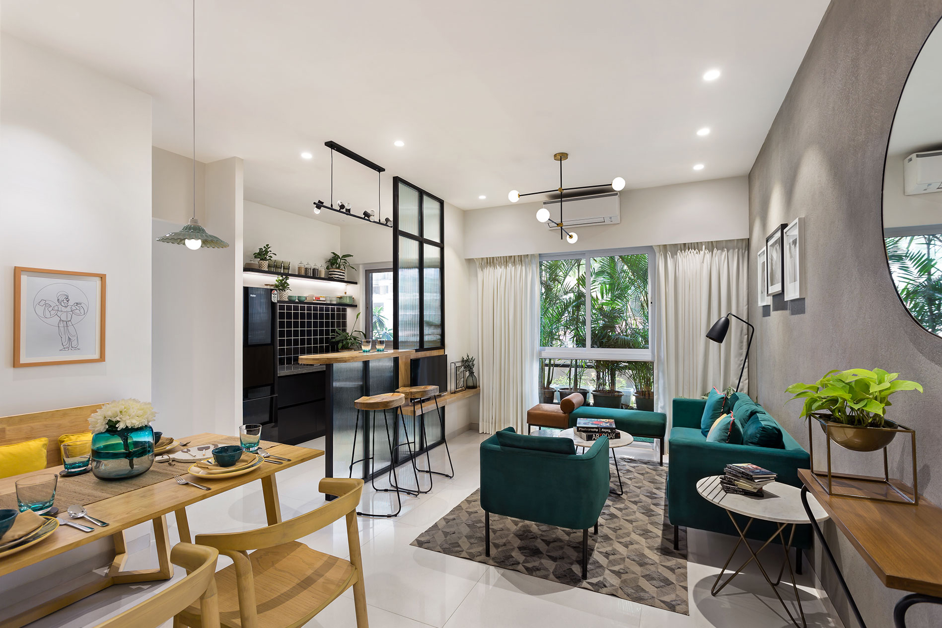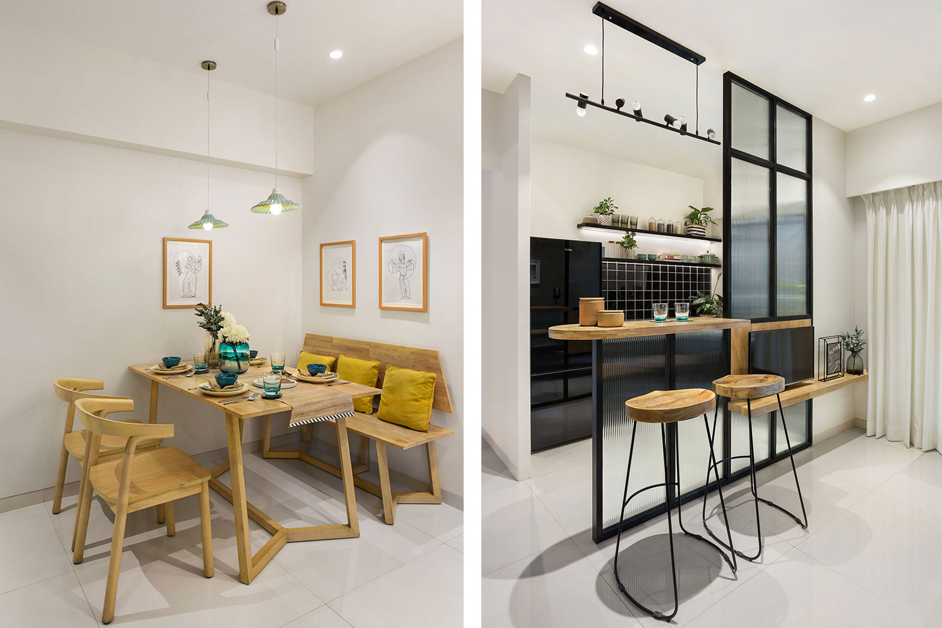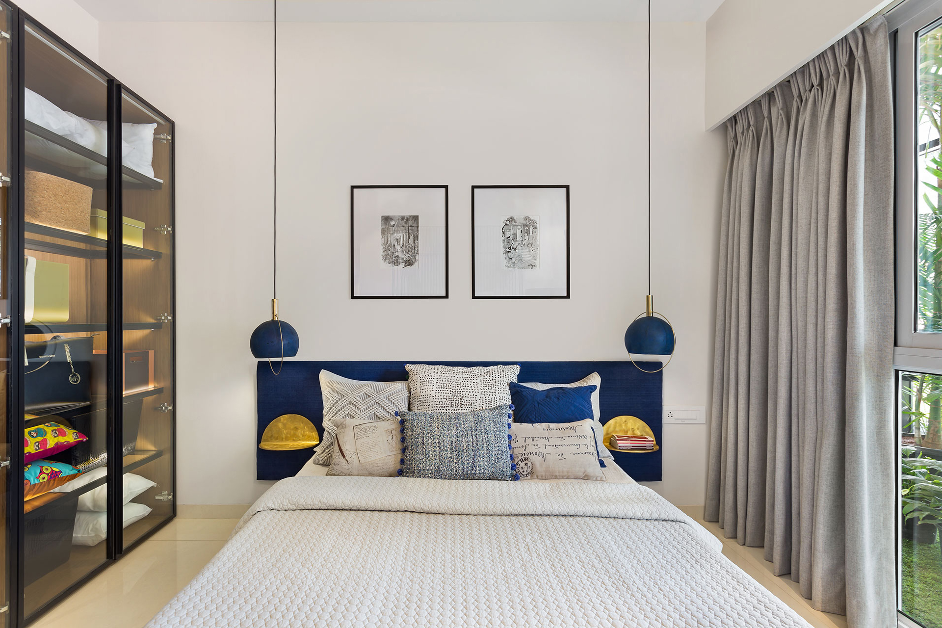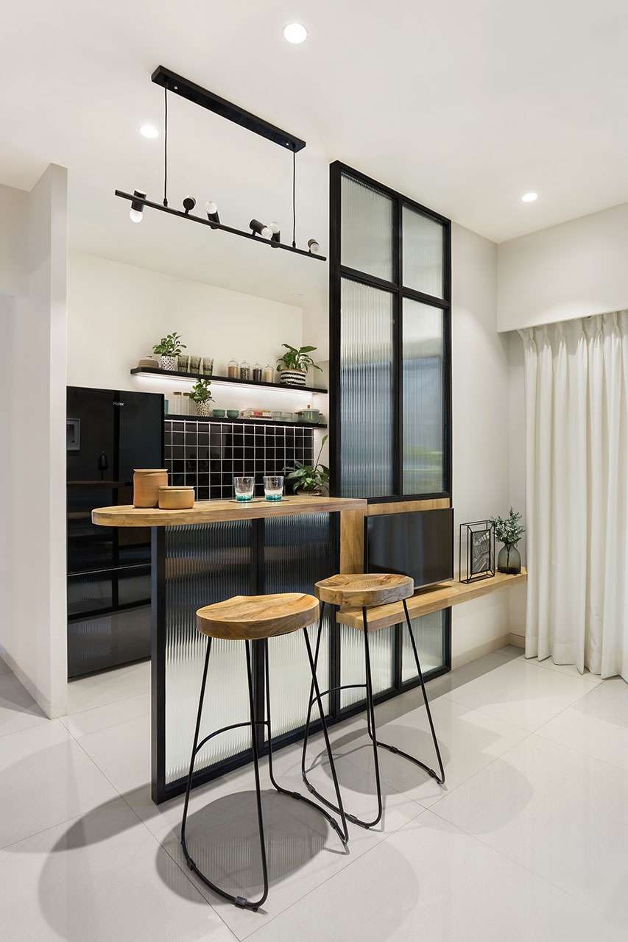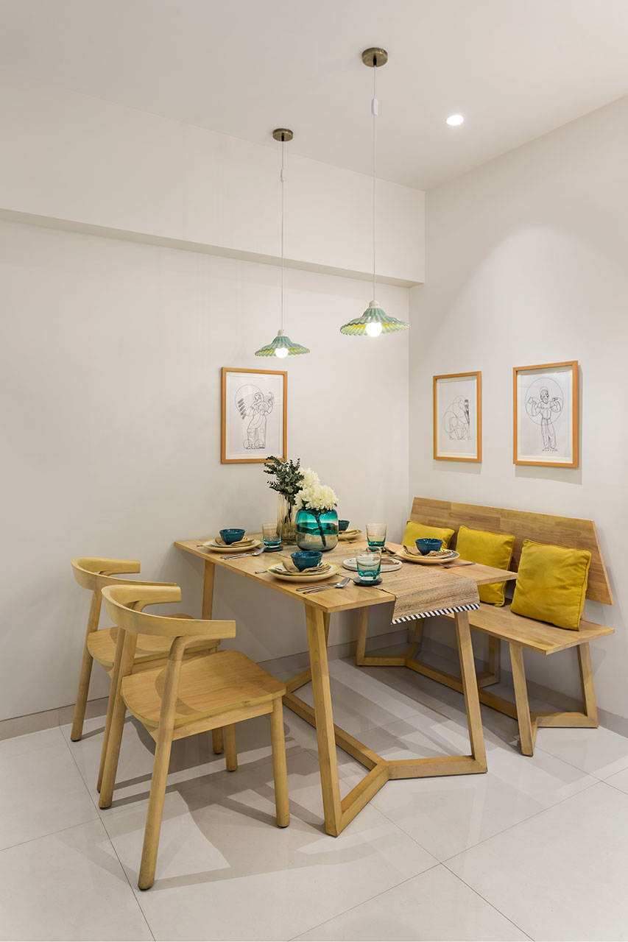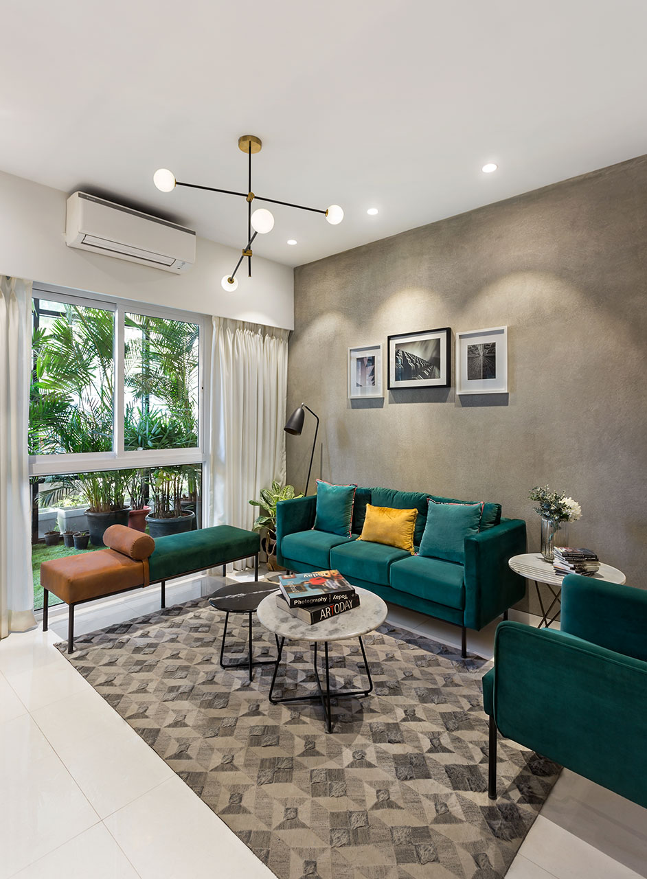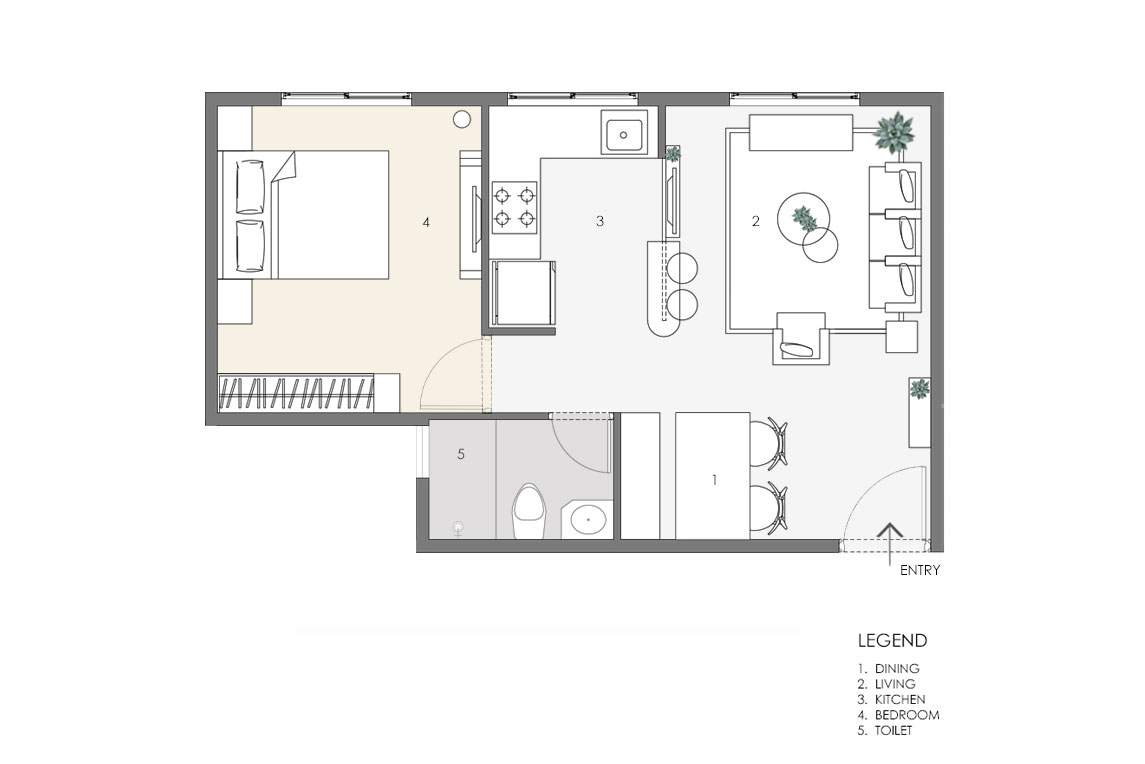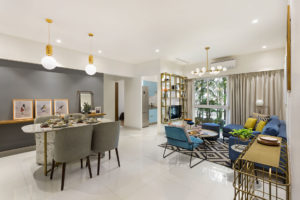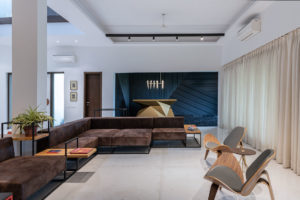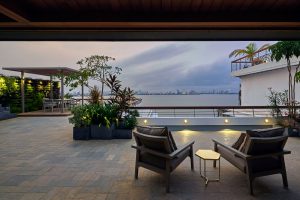Sarova Show Apartment 1
The show apartments for the Sarova Experience Center, for S D Corp feature a mix of two typologies of apartments each catering to specific customer base.
While designing the smaller one bedroom apartment a young, upwardly mobile, well-travelled couple was kept in mind. The kitchen was opened up to the living dining spaces, envisioning that the space might be used for entertaining, creating a sense of openness. Accents of rich colours were offset against the raw concrete finished walls and metal and glass partitions to create the create a plush yet comfortable look for the apartment.
PROJECT DETAILS
-
Client
S D Corp
-
Carpet Area
400 sq.ft.
-
Location
Mumbai, India
-
Completed
2019


