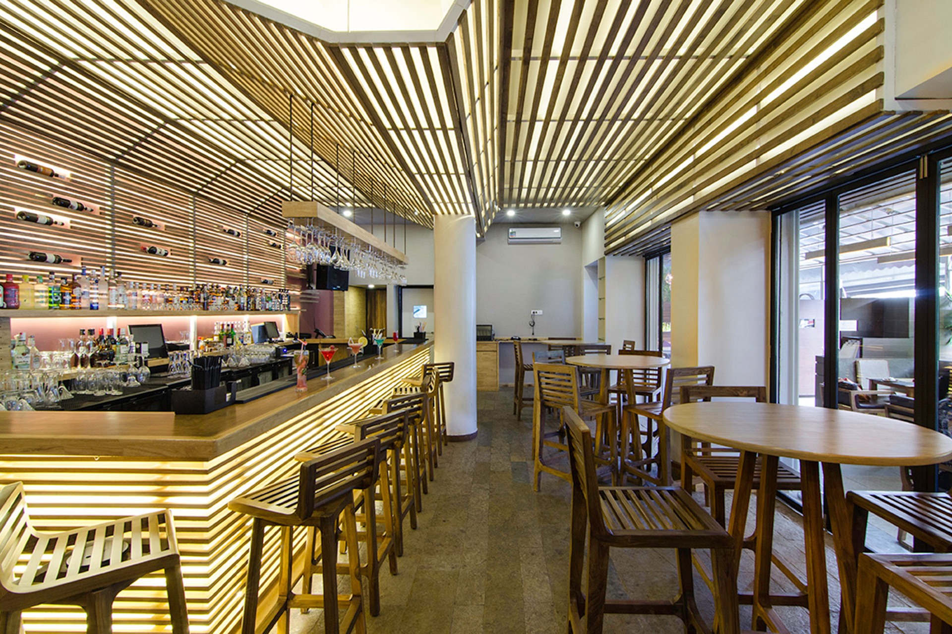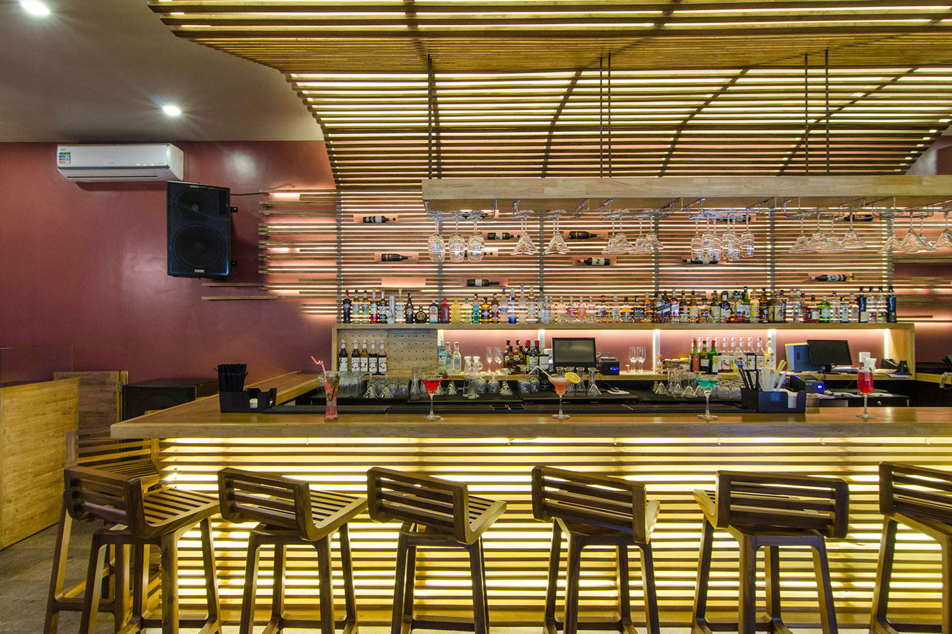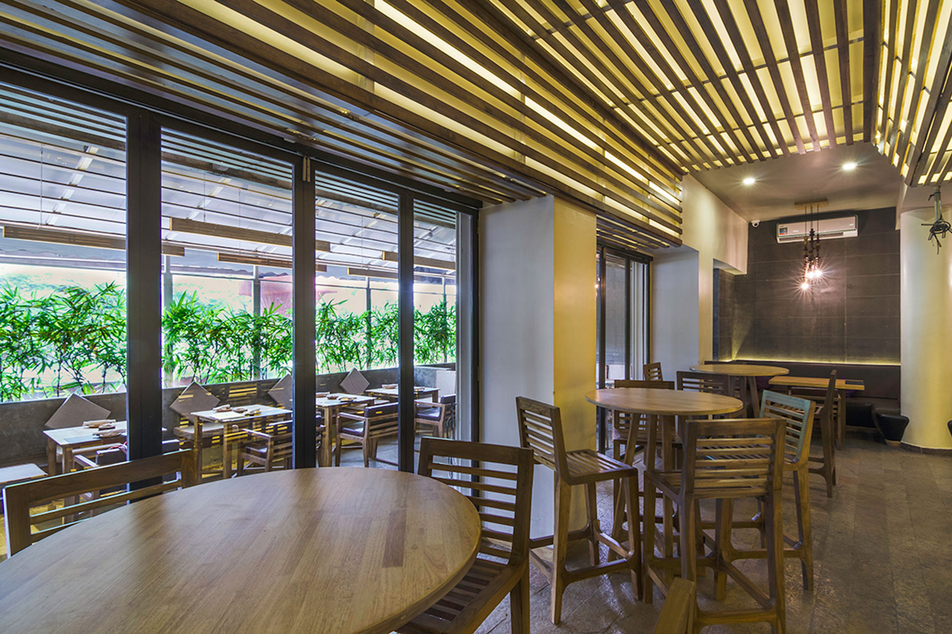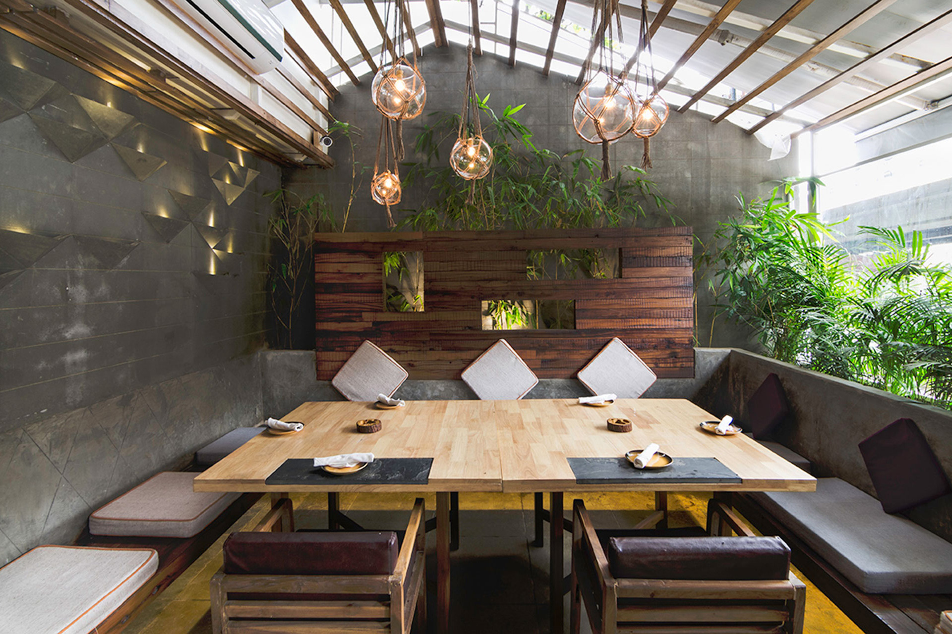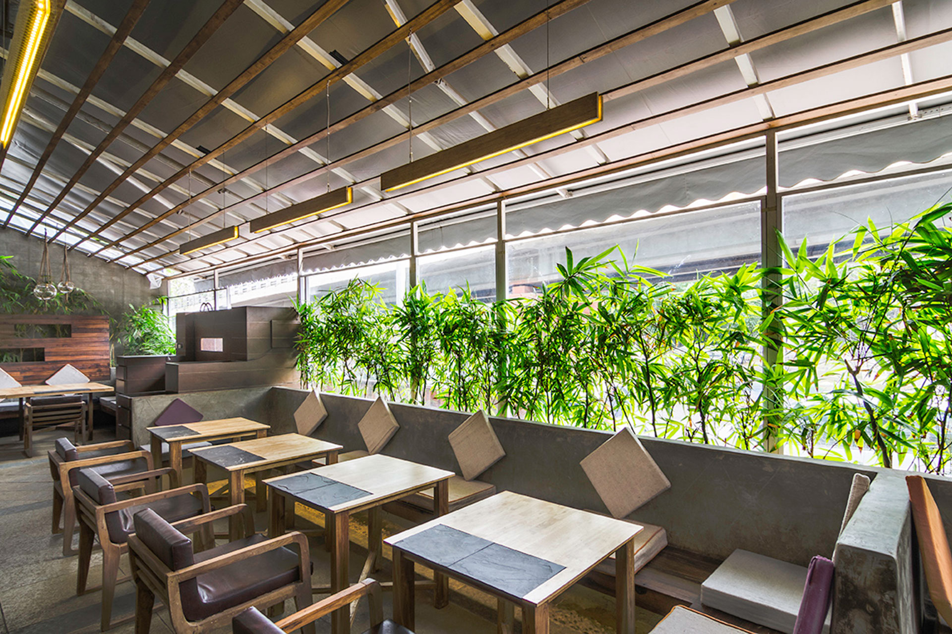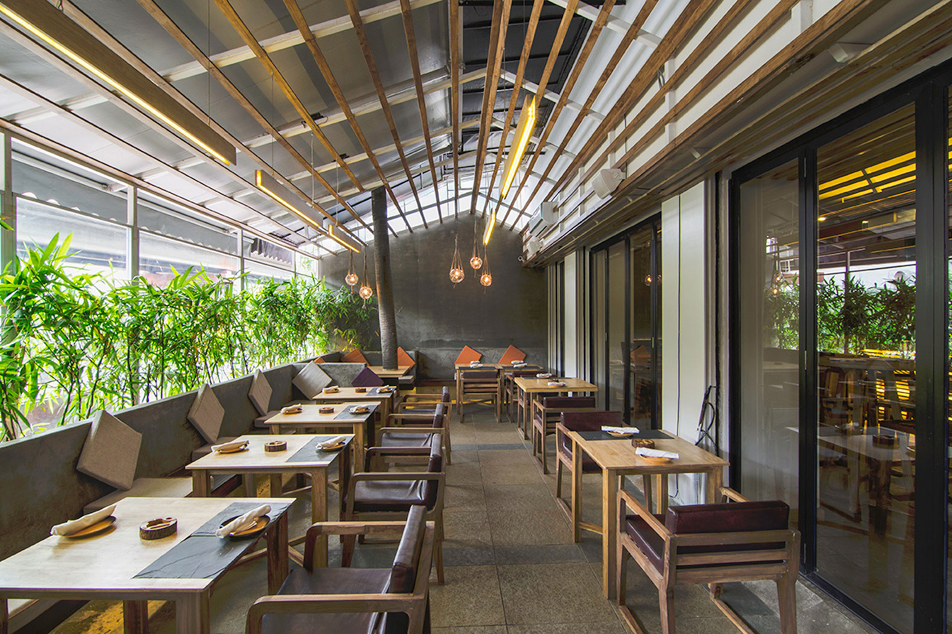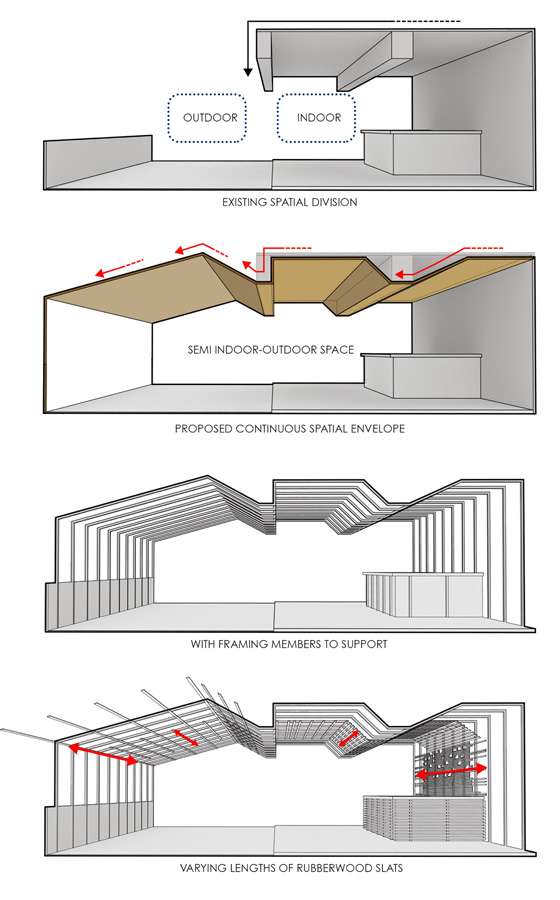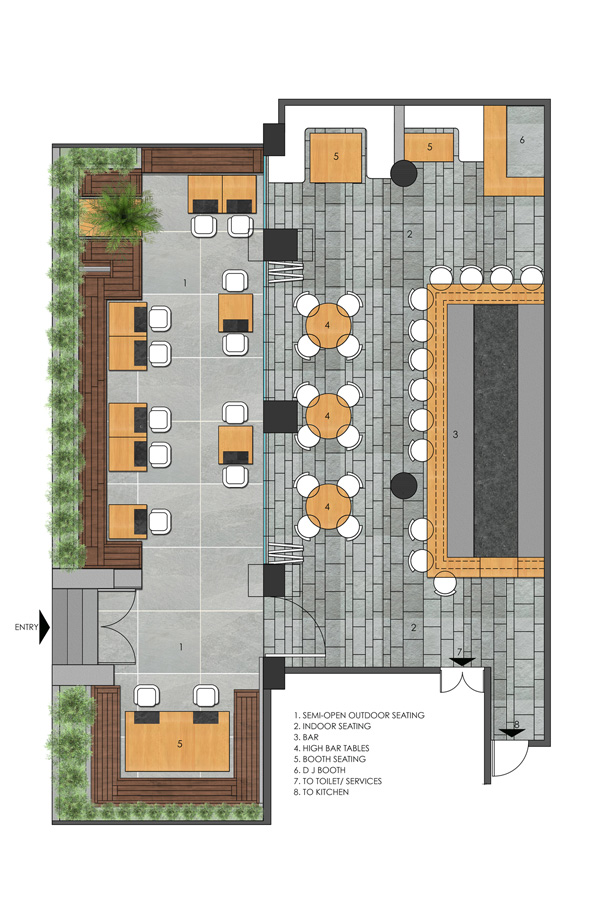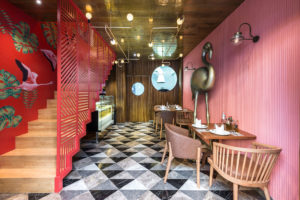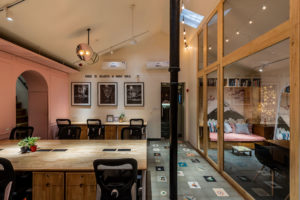Uzo
UZO is an all day bar and dining is tucked under a banquet hall in Worli. It’s alfresco seating and indoor bar are designed to easily transform from being a cafe in the day to a buzzing night party destination. Lush tropical landscaping in the outdoor space gives it a spatial quality of an intimate courtyard while cushioning it from the traffic and dust of busy Annie Besant road. Clear glass panelled shutters allow for unobstructed visual connectivity between these two spaces while enabling segregation of events when required. The slated rubber wood on frames is a continuous design feature which stands as the bar counter backdrop then folds to become the ceiling sweeping over the al fresco seating terminating as a vertical edge along the road. This allows for diffused natural light to stream in thus enriching the quality of space within during the day. Rhythmic bands of softer rubber wood complement the coarse finish of Shahbad stone flooring.
Overall the space exudes a lively warm vibe, complementing the varying scales of social interactions.Here the usage of available natural light and ventilation is maximized enhancing UZO’s spirit of being an intimate laid back space which allows for networking without compromising on users privacy.
PROJECT DETAILS
-
Client
Uzo
-
Builtup Area
750 sq.ft.
-
Location
Mumbai, India
-
Completed
2014


