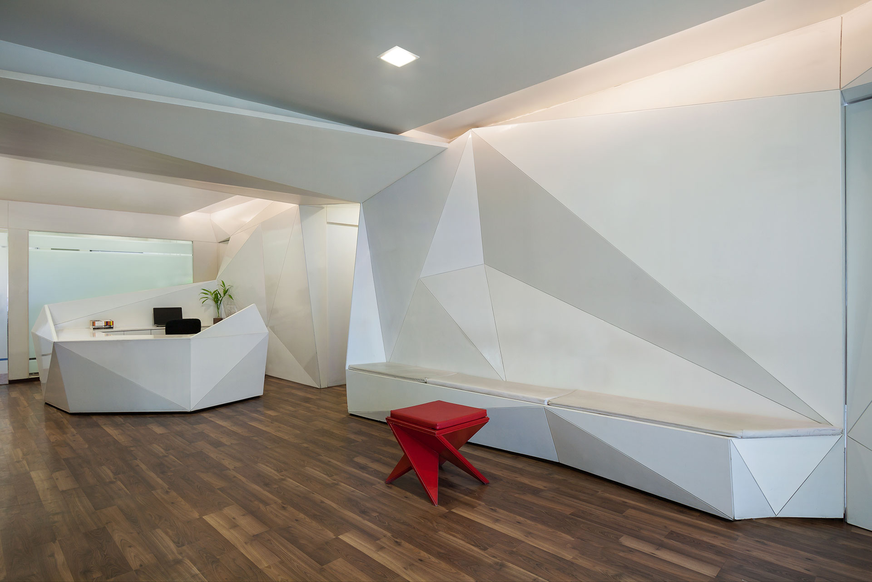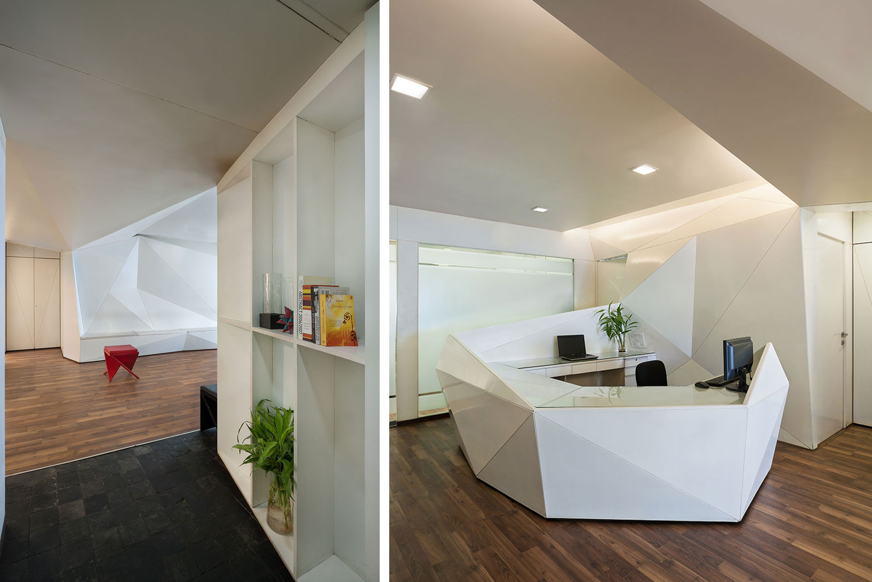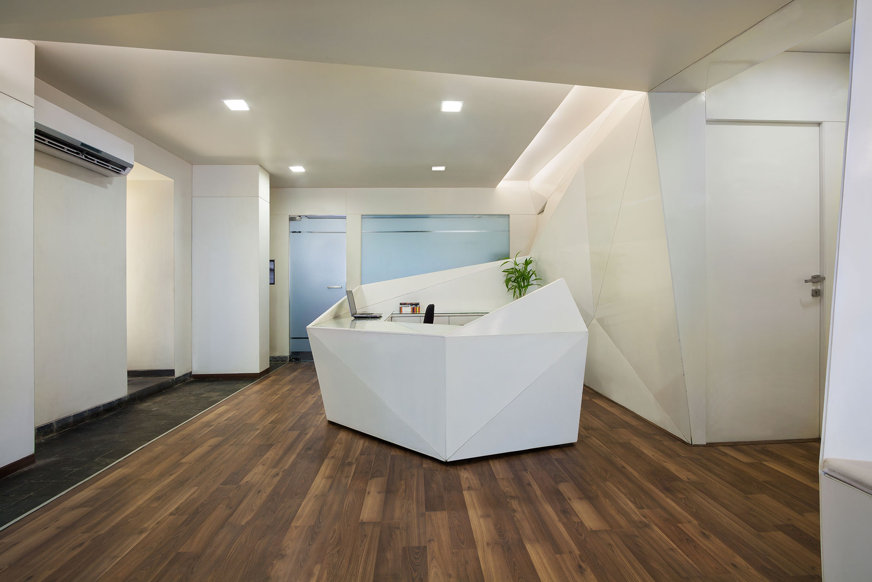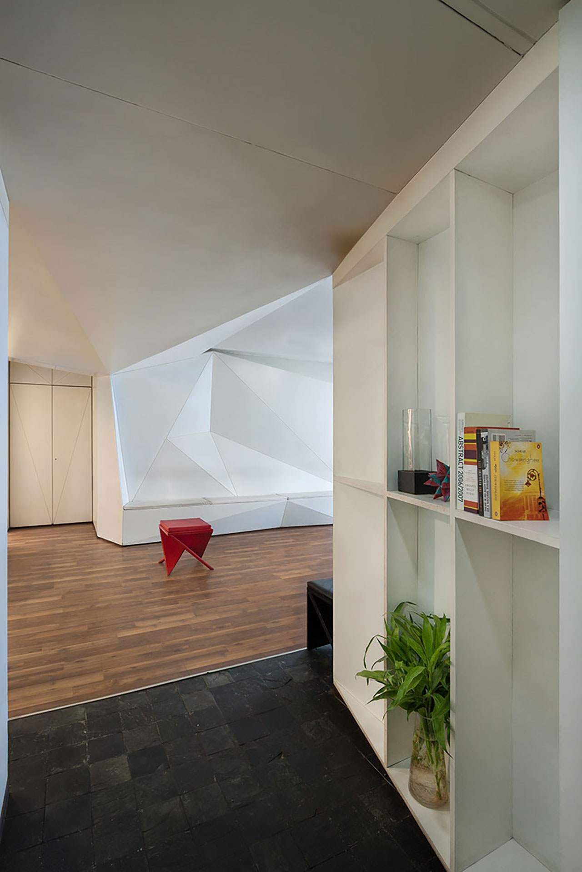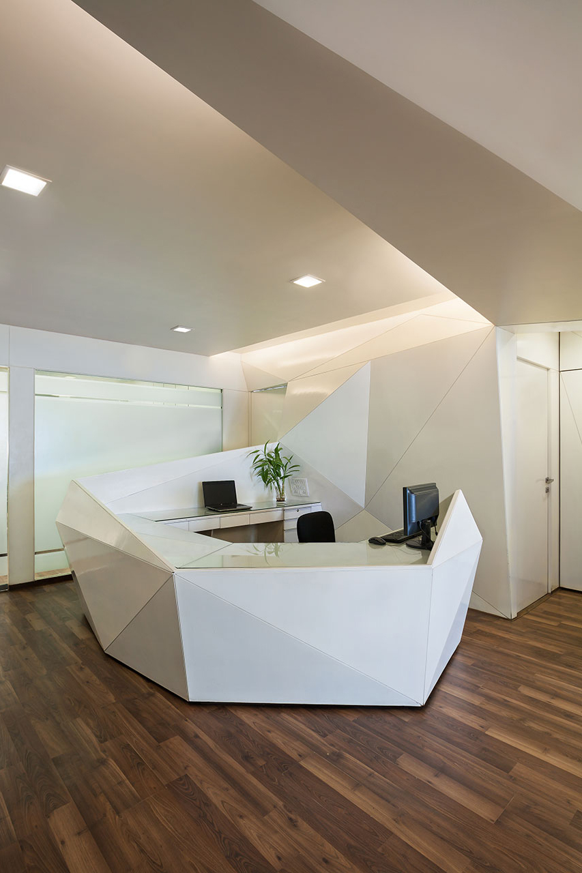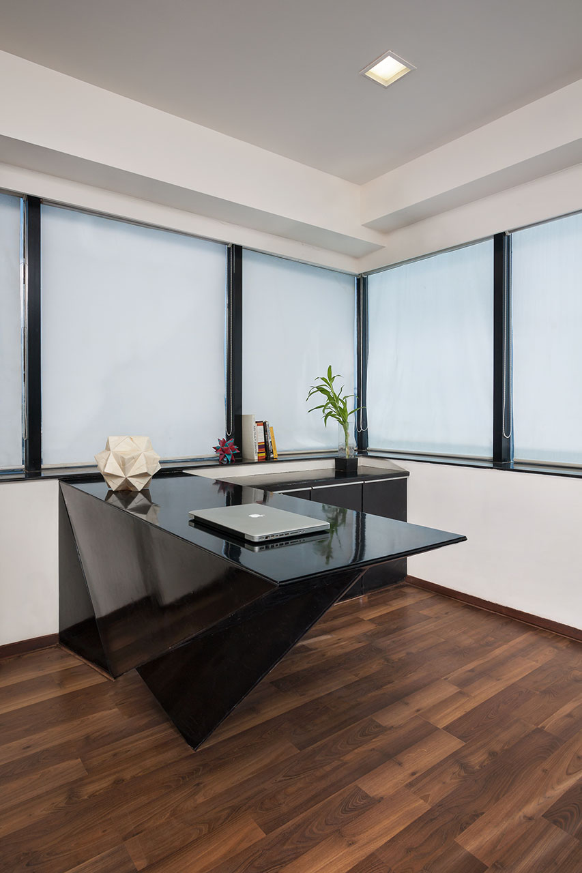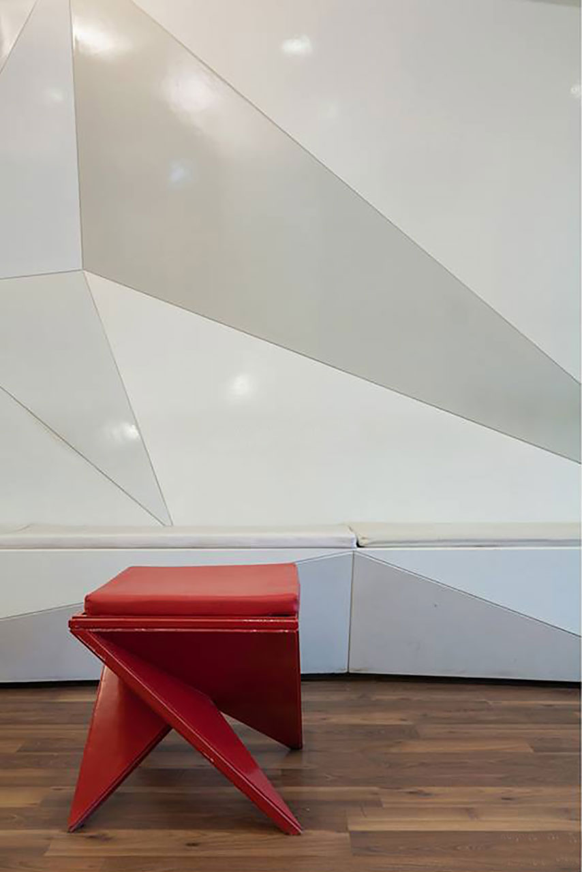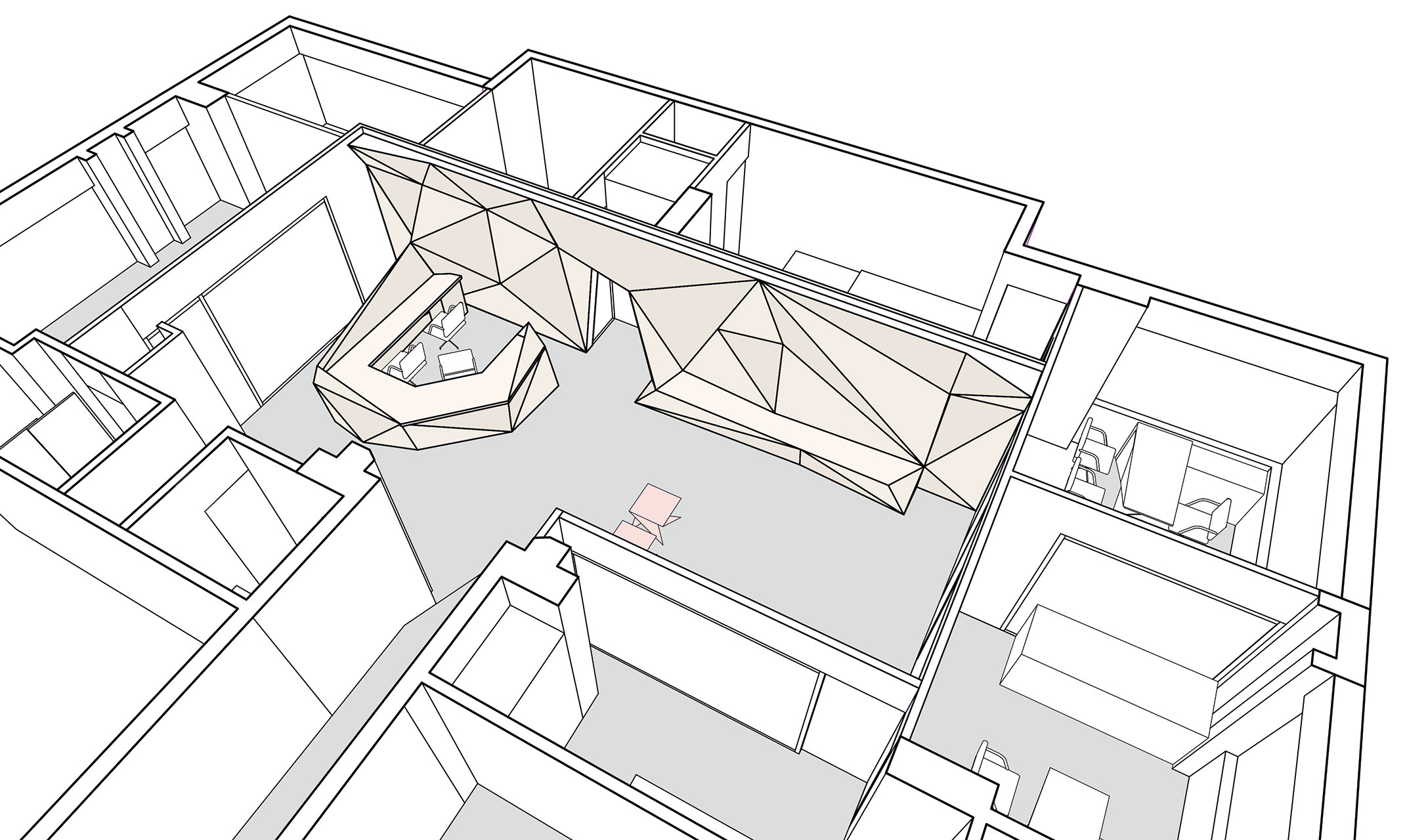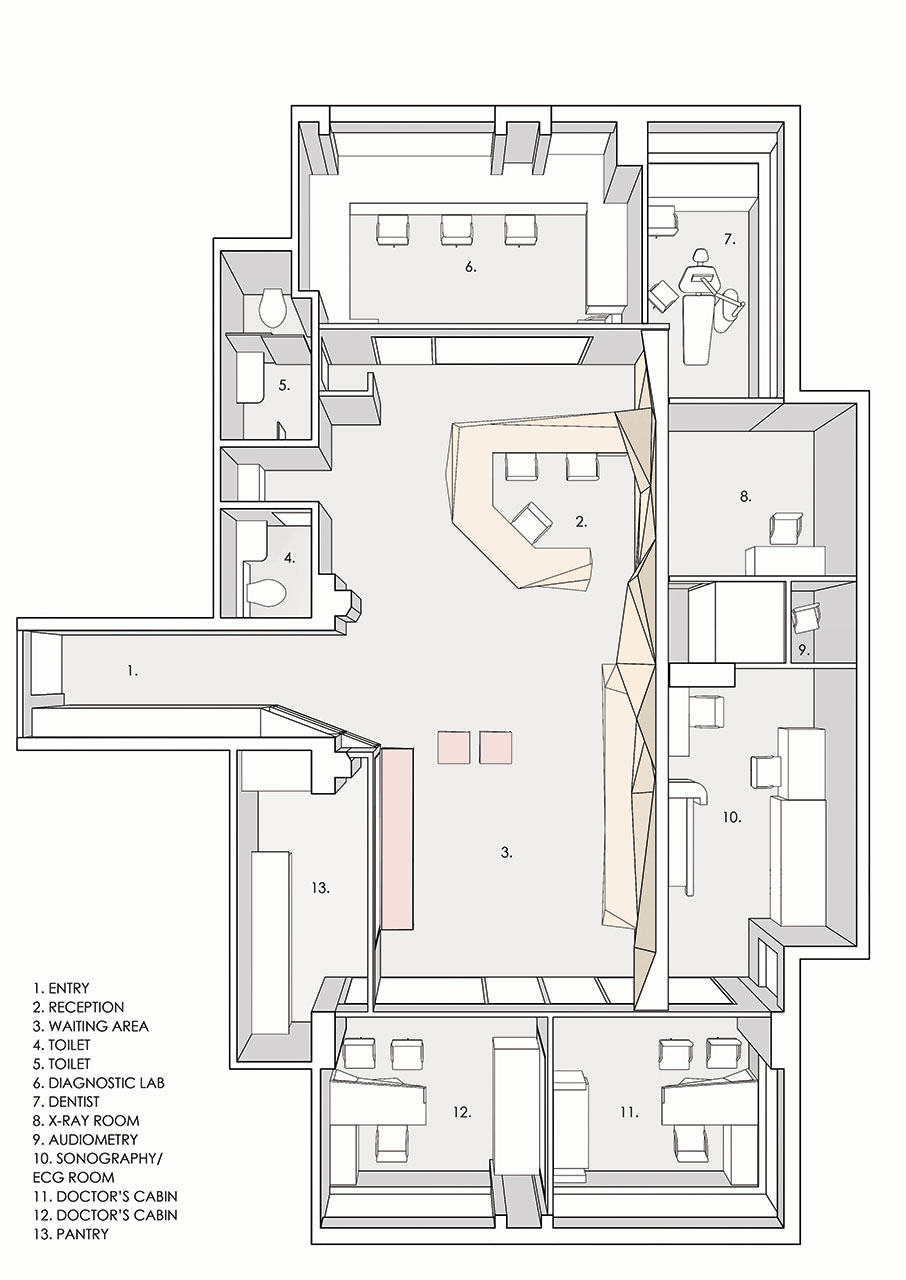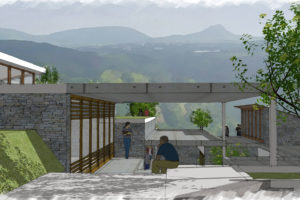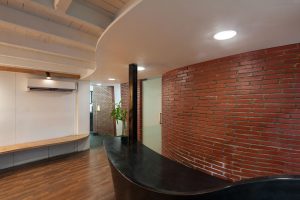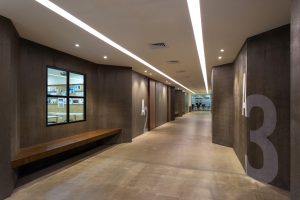RND Diagnostic Centre
RND Diagnostics works mainly with Maritime Shipping companies, running the required fitness and medical test for seafarers. The brief and requirements for the clinics are extremely stringent. Within this framework of rules, we have created an environment that breaks away from the notions attached to a medical centre, while creating a space inspired by the folding planes of Origami. Play on space, in a very strict and sterile environment was the main focus of the project. This was achieved by not getting caught up with the constraints of only following mundane rules and regulations.
Play on space, in a very strict and sterile environment was the main focus of the project. This was achieved by not getting caught up with the constraints of only following mundane rules and regulations.
PROJECT DETAILS
-
Client
RND Diagnostics
-
Builtup Area
2,000 sq.ft.
-
Location
Mumbai, India
-
Completed
2012


