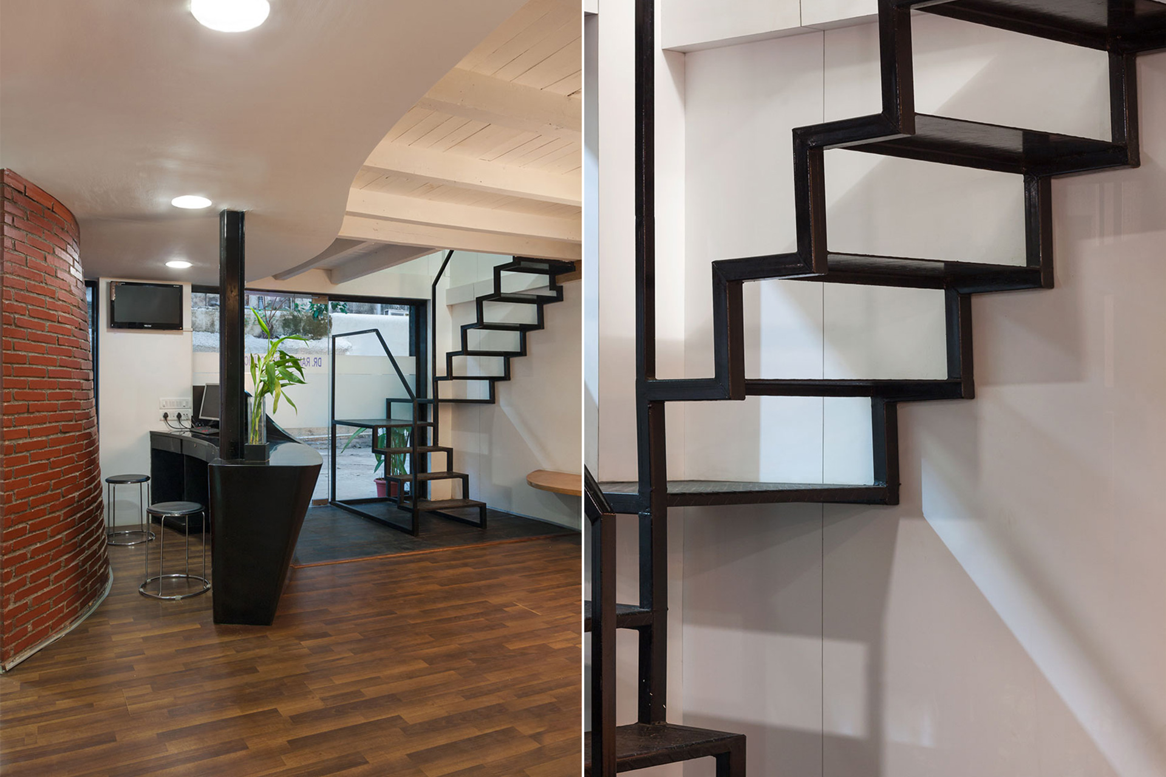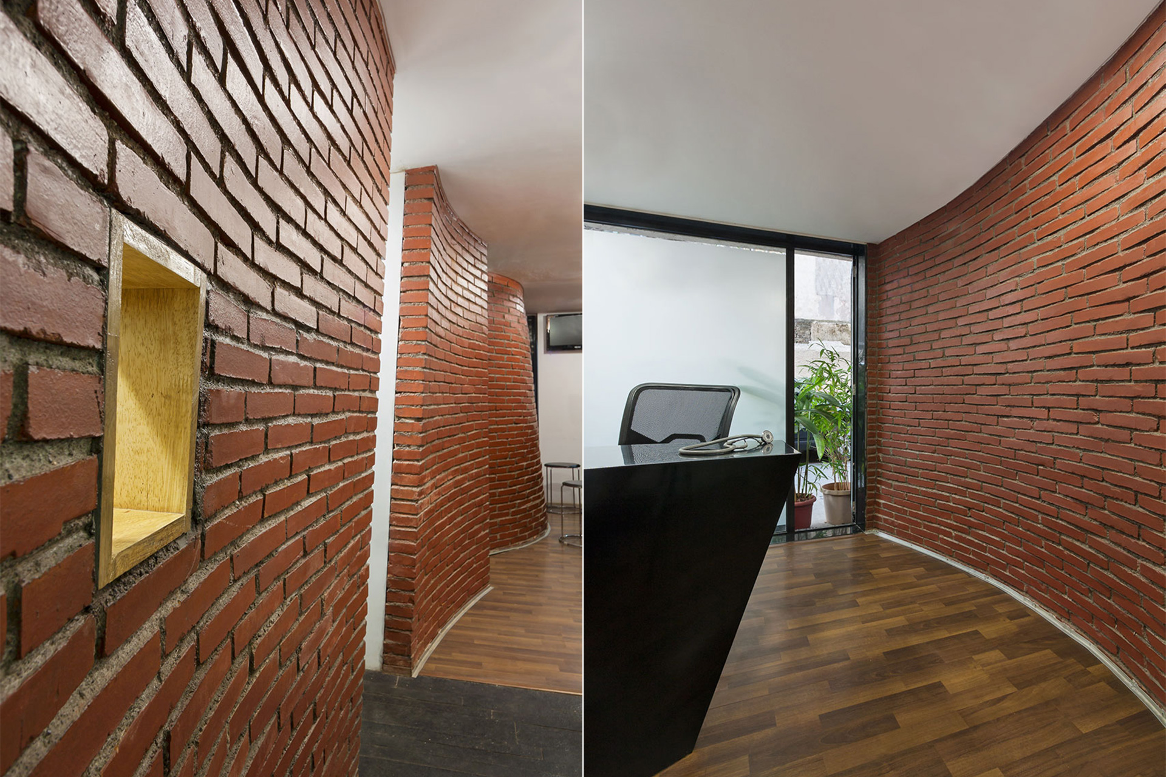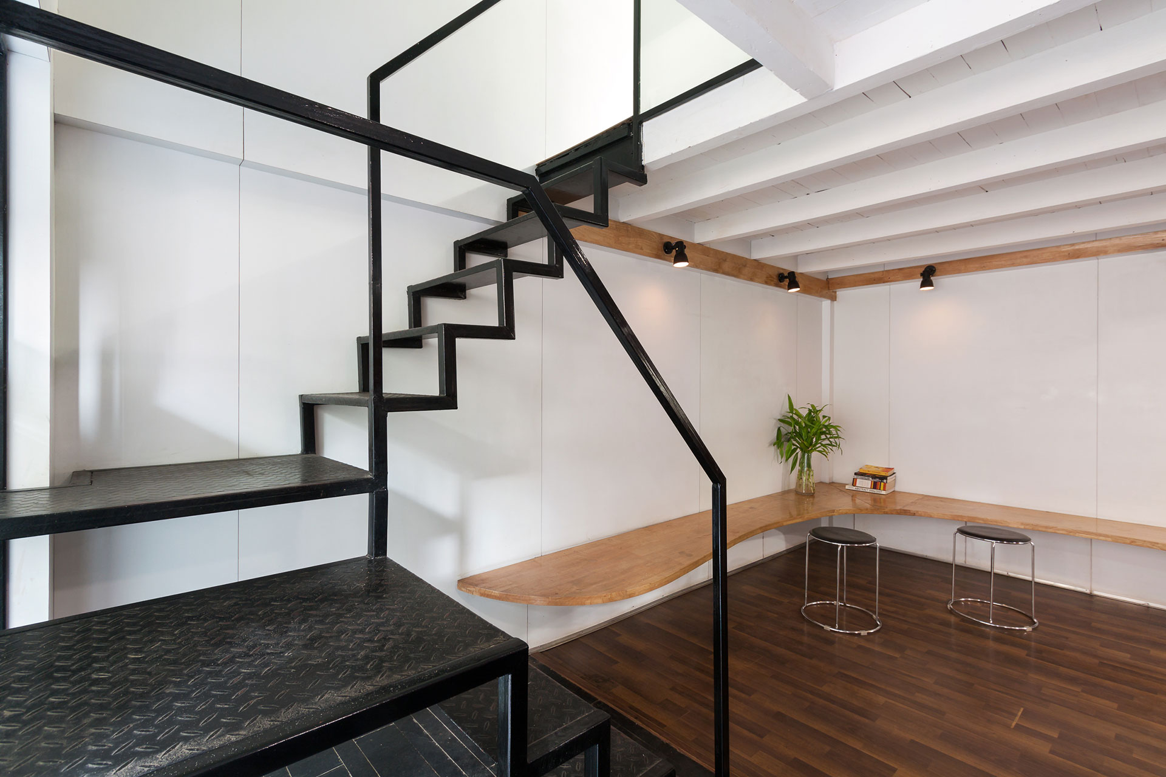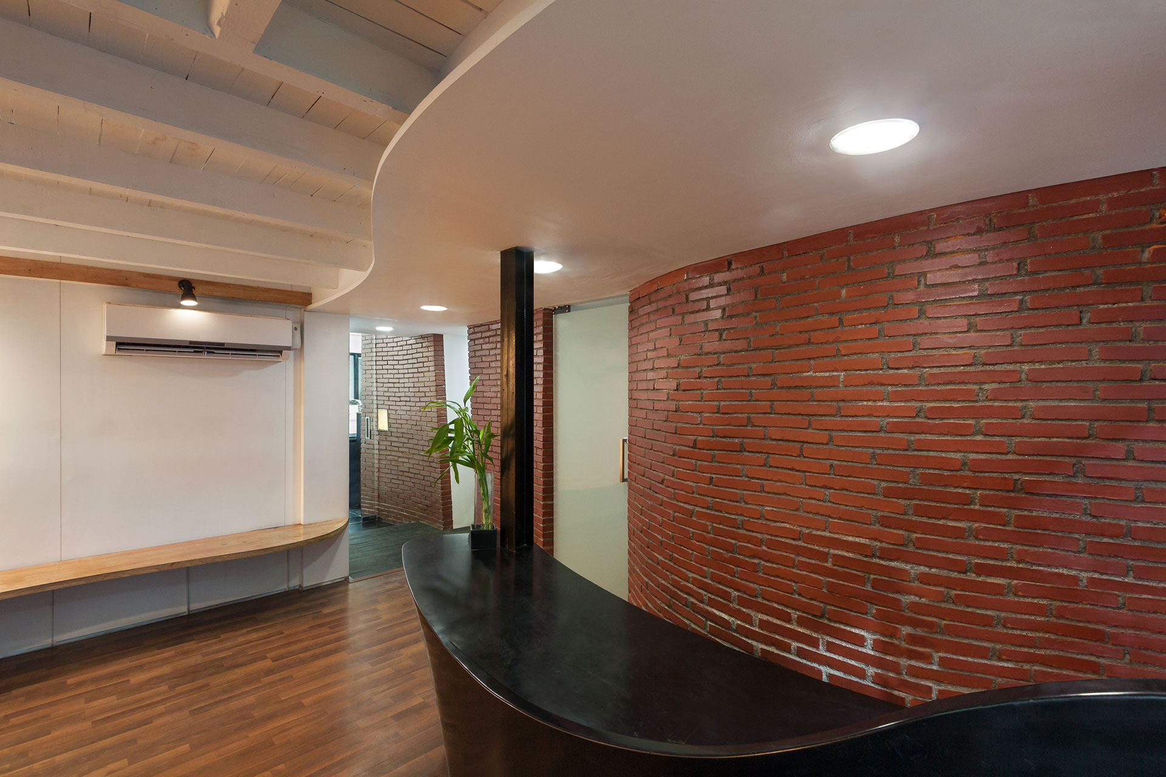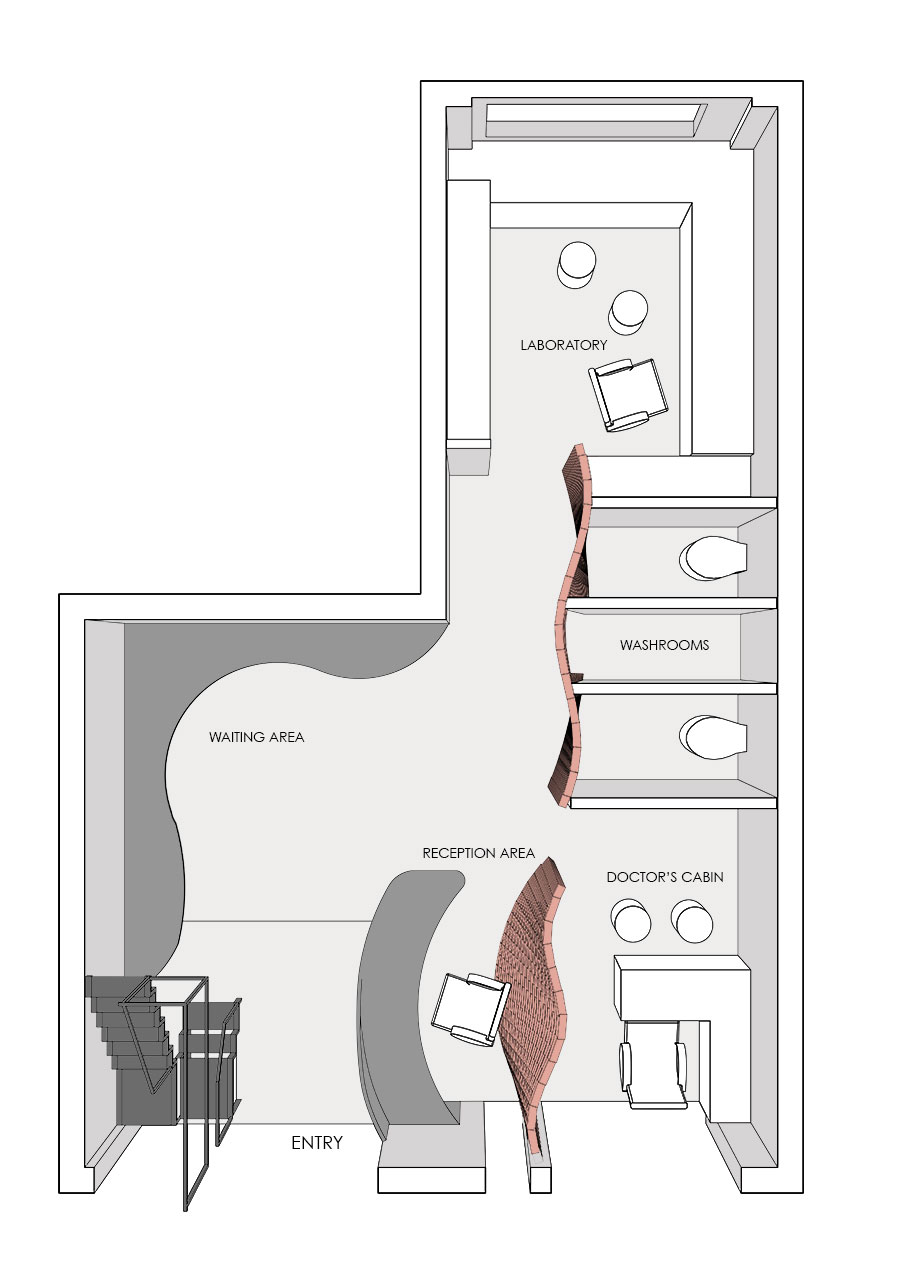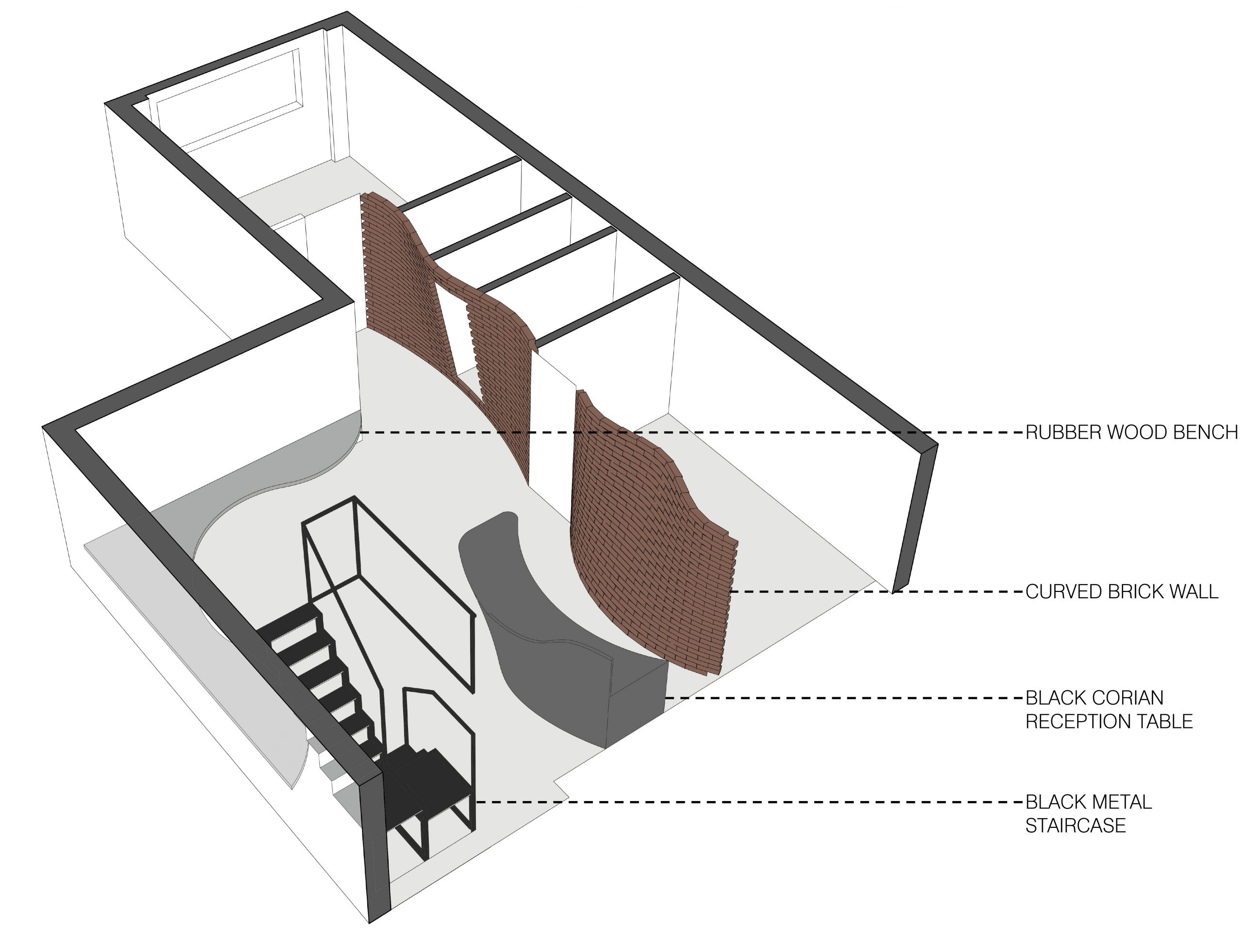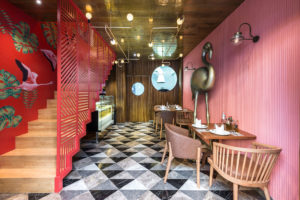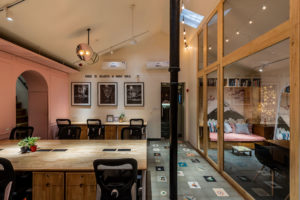Dr. Ranbir Singh Clinics
DRSC, (Dr. Ranbir Singh Clinics) works mainly with Maritime Shipping companies, running the required fitness and medical test for seafarers. The brief and requirements for the clinics are extremely stringent. Within this framework of rules, we have created an environment that breaks away from the notions attached to a medical centre, while creating a space that appeared larger than actuality. All the elements were designed keeping in mind the tiny space and low ceiling height. This included the minimal and compact mild steel staircase, floating rubber-wood bench and even the free flowing curved reception table.
Play on space, in a very strict and sterile environment was the main focus of the project. This was achieved by not getting constrained by the mundane rules and regulations. But instead letting them guide the design and space planning, while allowing the design elements to create a space with its own identity.
PROJECT DETAILS
-
Client
Dr. Ranbir Singh
-
Builtup Area
1,300 sq.ft.
-
Location
Mumbai, India
-
Completed
2012


