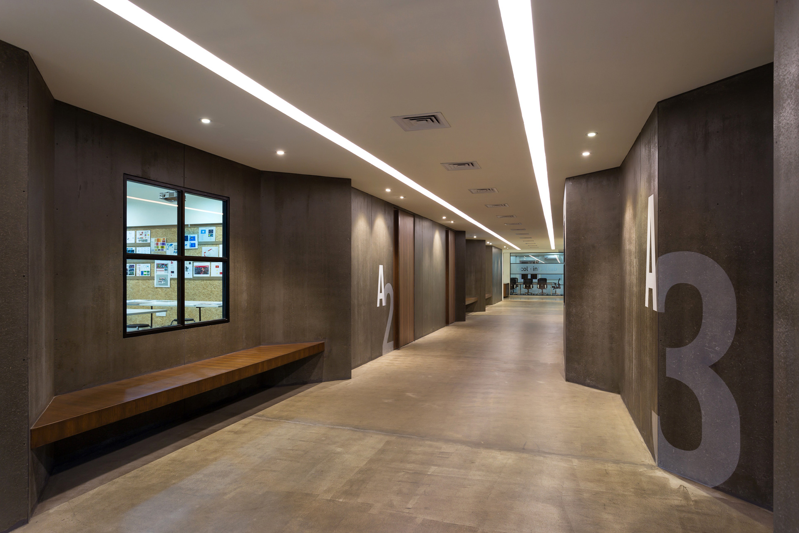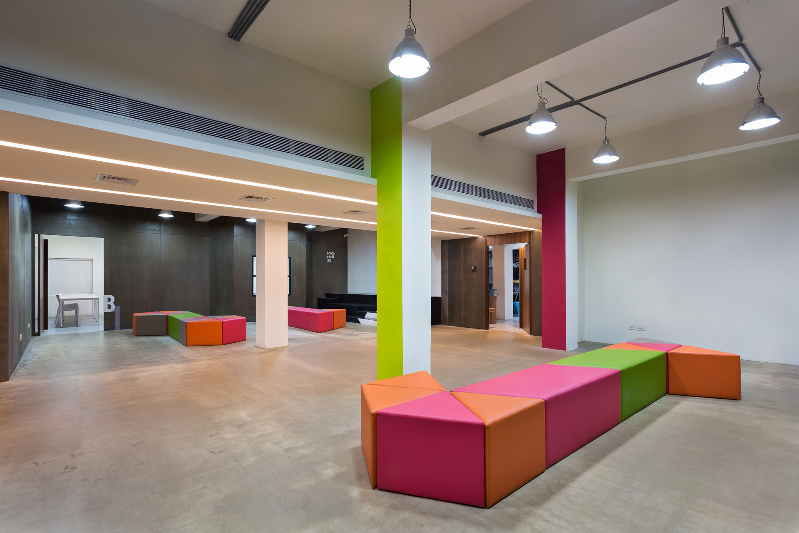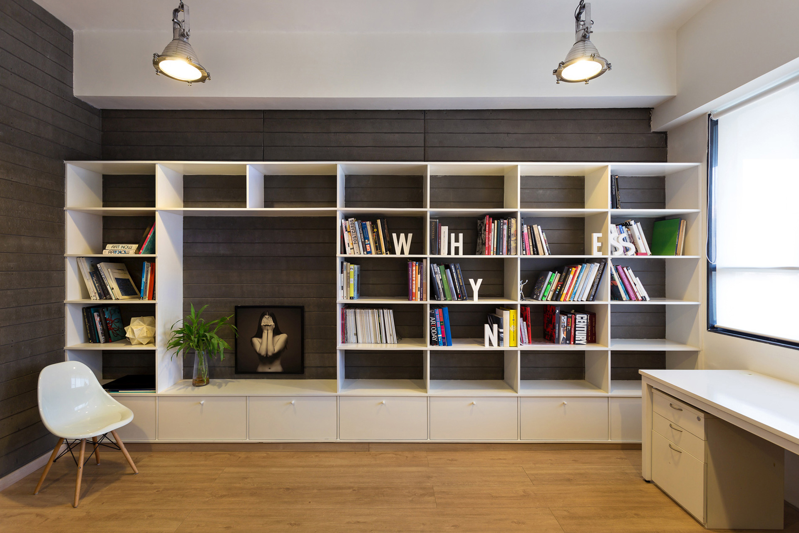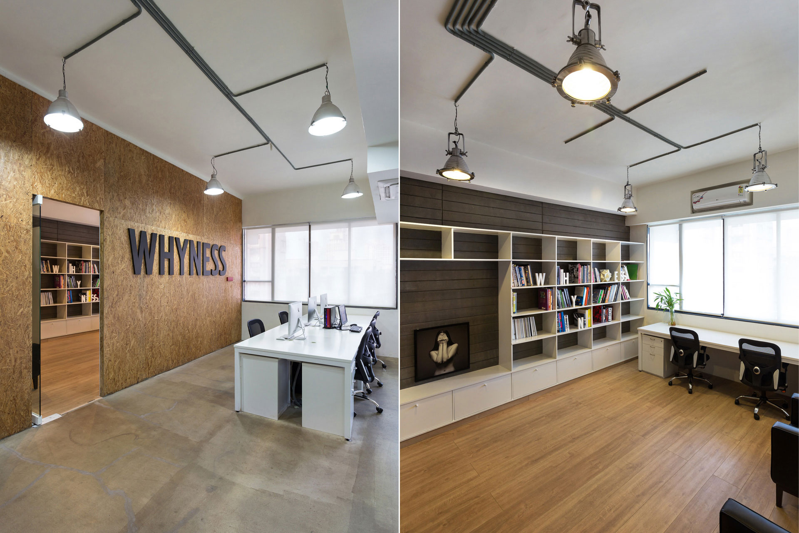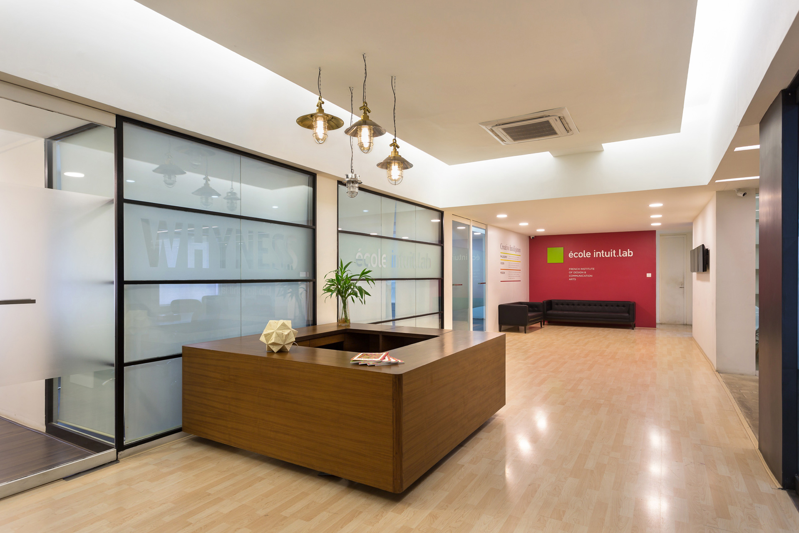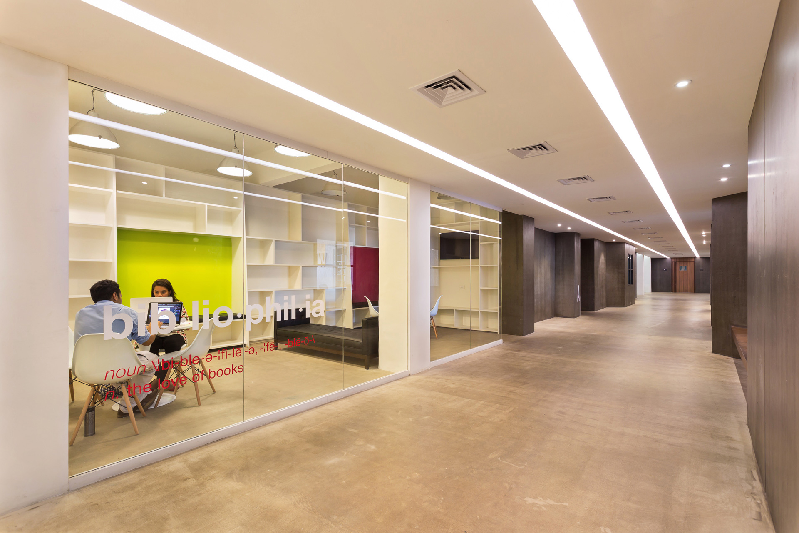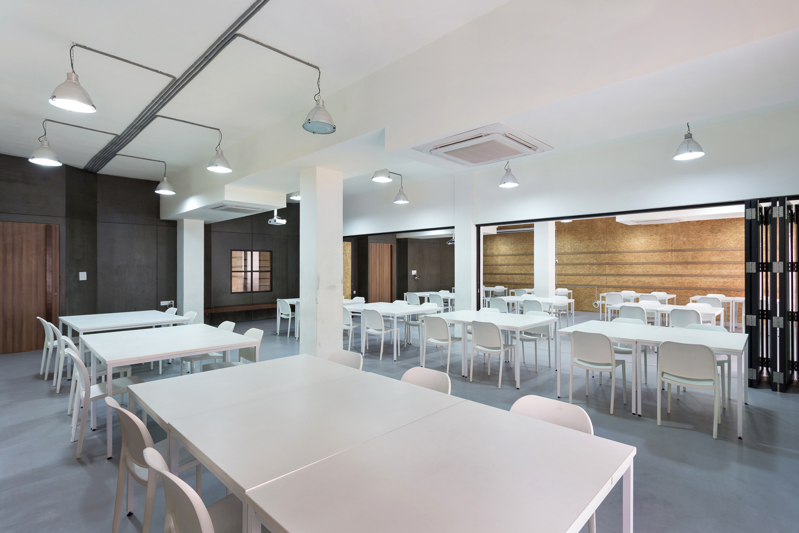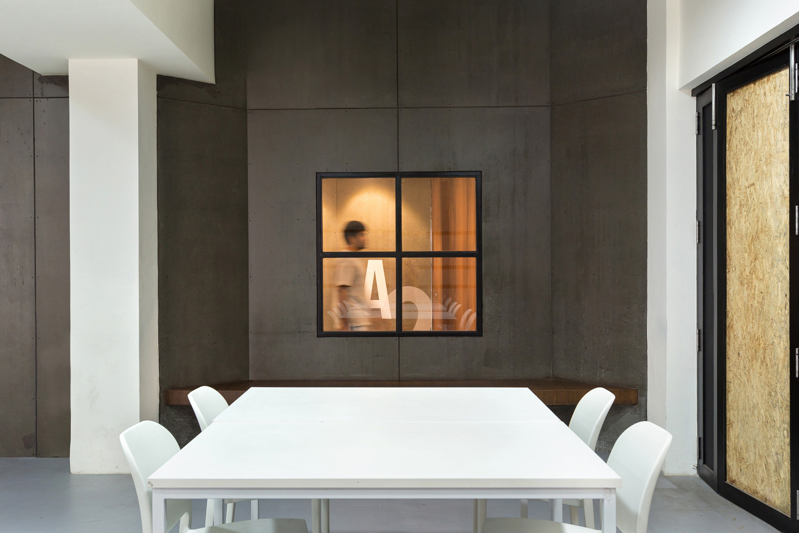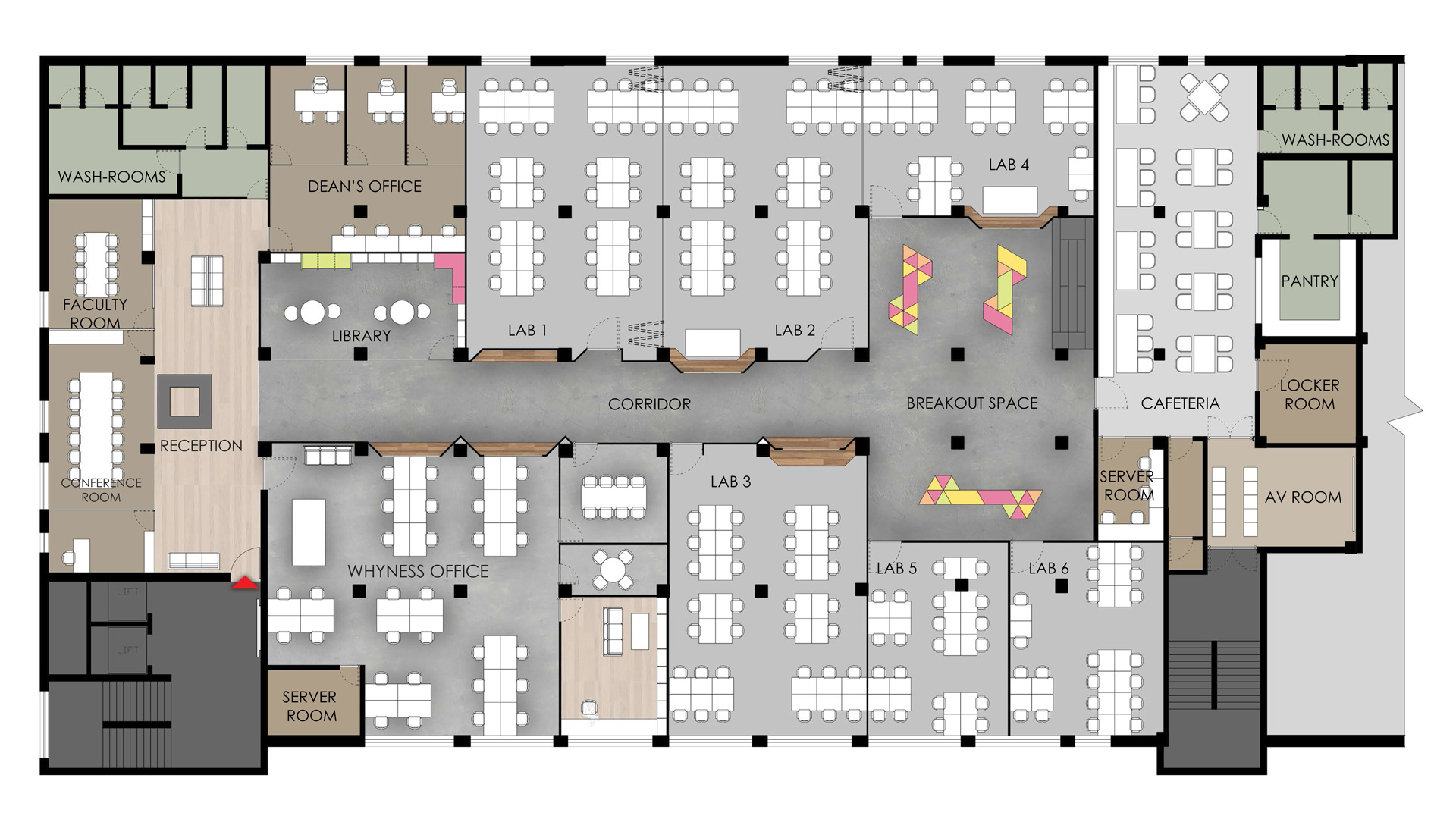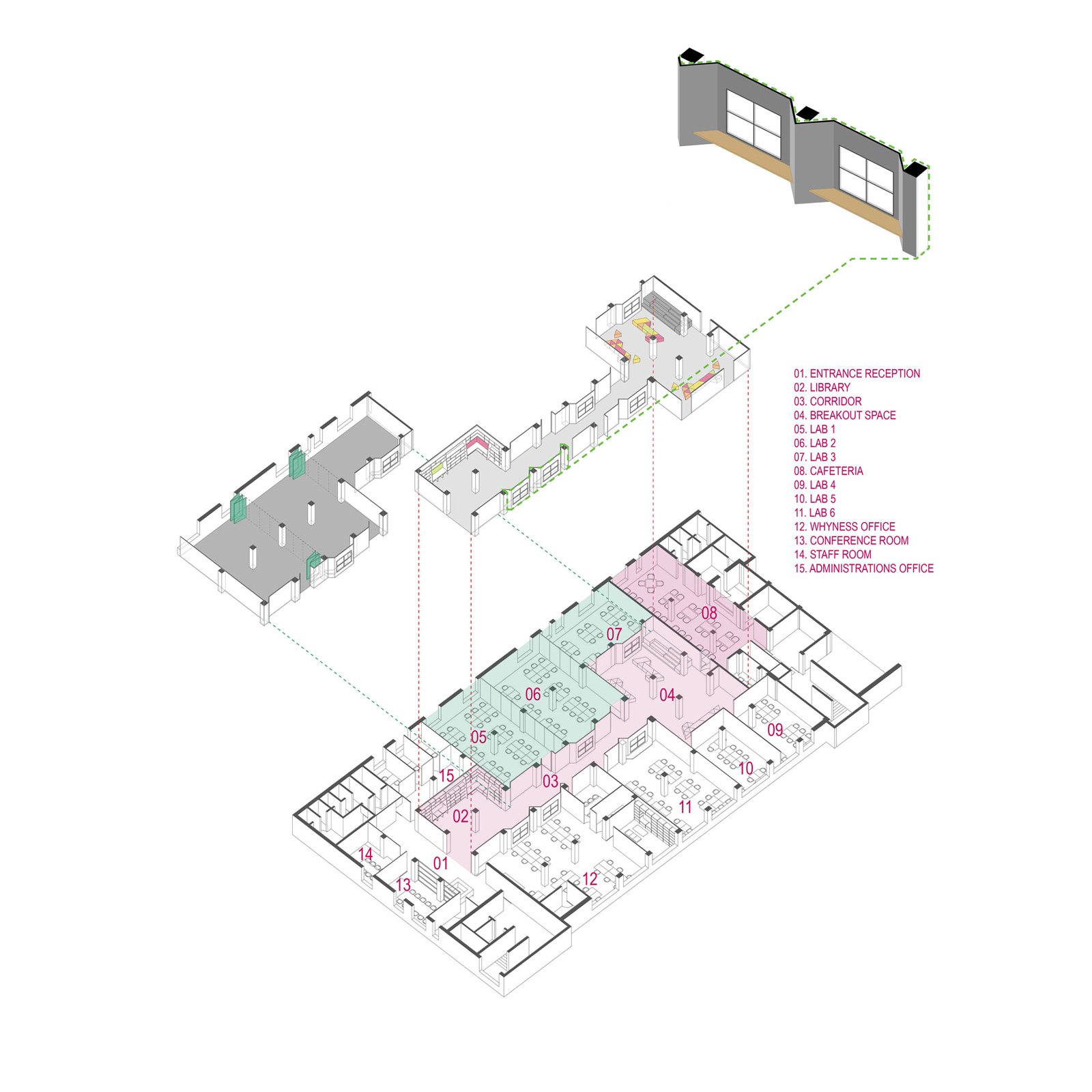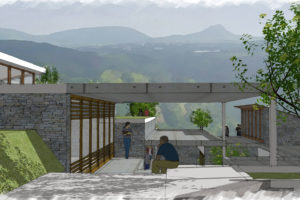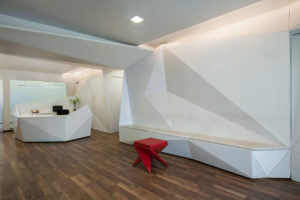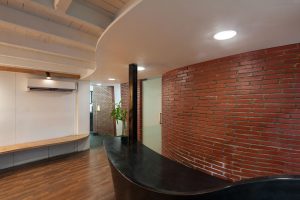Ecole Intuit Lab
Ecole Intuit Lab is one of the leading design and visual communication schools based in Mumbai with its branches in Paris and Aix-en-Provence. The school campus is also shared by whyness, an ad agency started by the one of the cofounders of the school.
The mood and material palette of the school was chosen to create a neutral backdrop, on the lines of a modern art gallery, bearing in mind that the students artwork would be displayed across the school. Polished cement fiber boards are used for partitions forming the corridor while a grey monolithic epoxy coating was chosen as flooring. Packaging board has been used as partition for labs with vinyl flooring, while large white laminate tables serve as work surfaces. The labs are divided by movable sliding-folding partitions which also double up as display panel areas. These partitions open up to reveal one large gathering space, often used for guest lectures, needing to accommodate the whole student body.PROJECT DETAILS
-
Client
Ecole Intuit Lab
-
Builtup Area
11,500 sq.ft.
-
Location
Mumbai, India
-
Completed
2014
-
Awards
• TRENDS Excellence Award for Architecture & Design Shortlisted for Interior Design Workspace of the year | 2014


