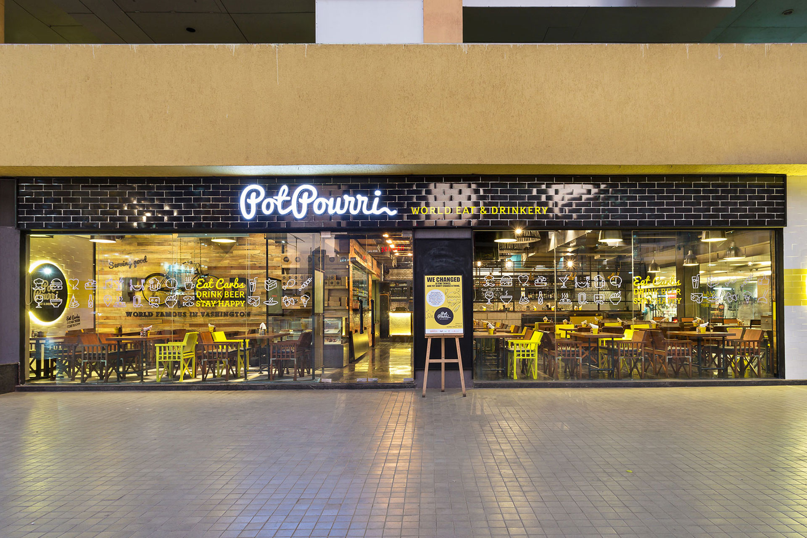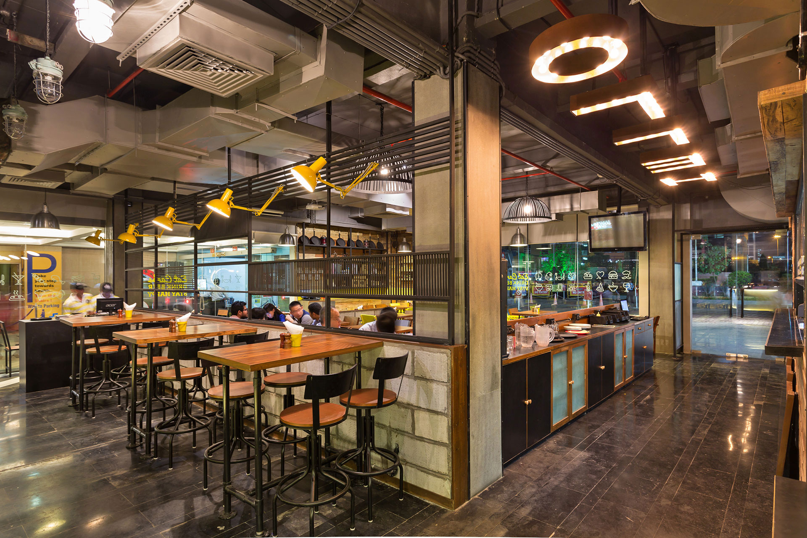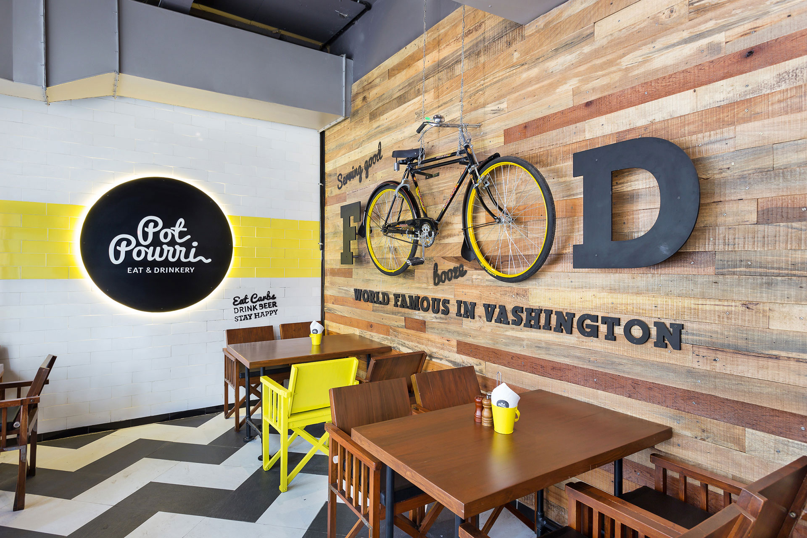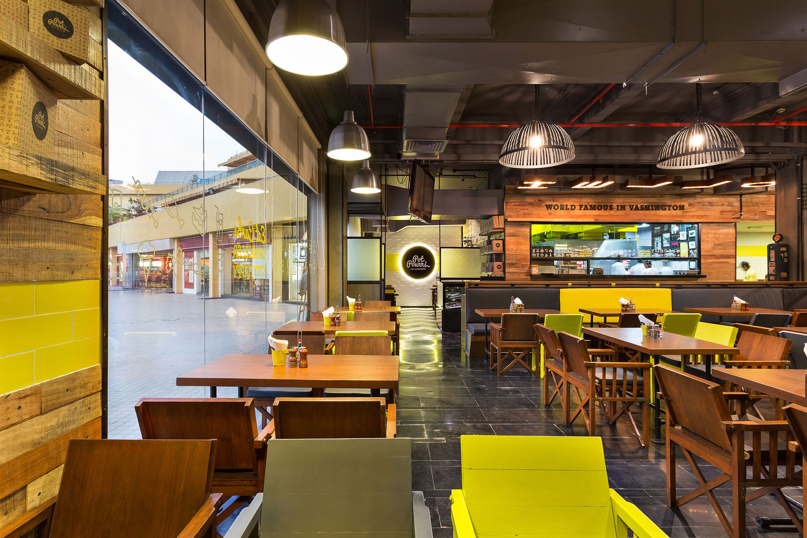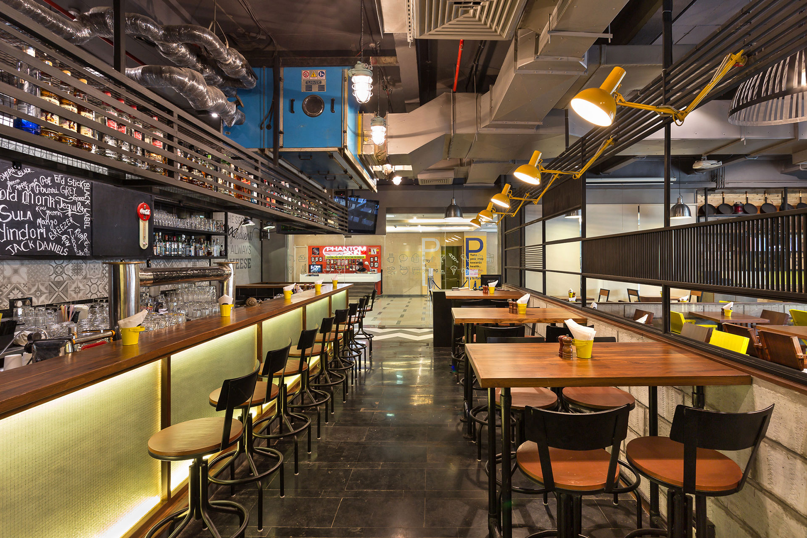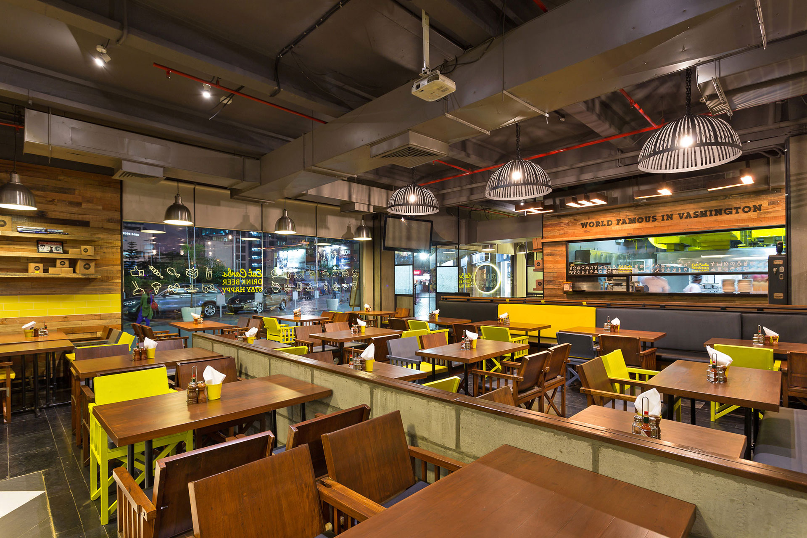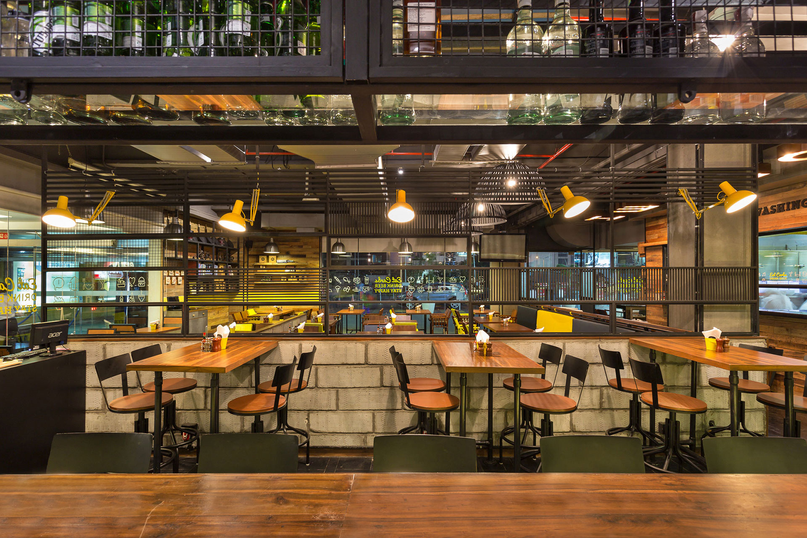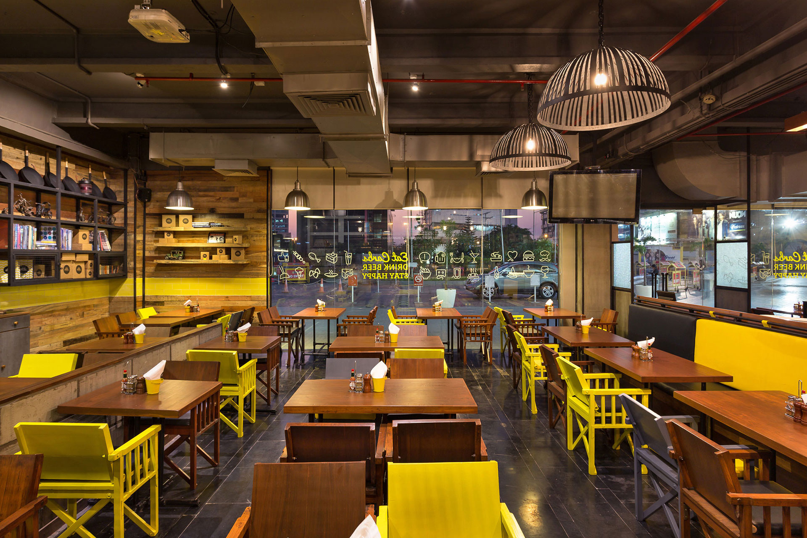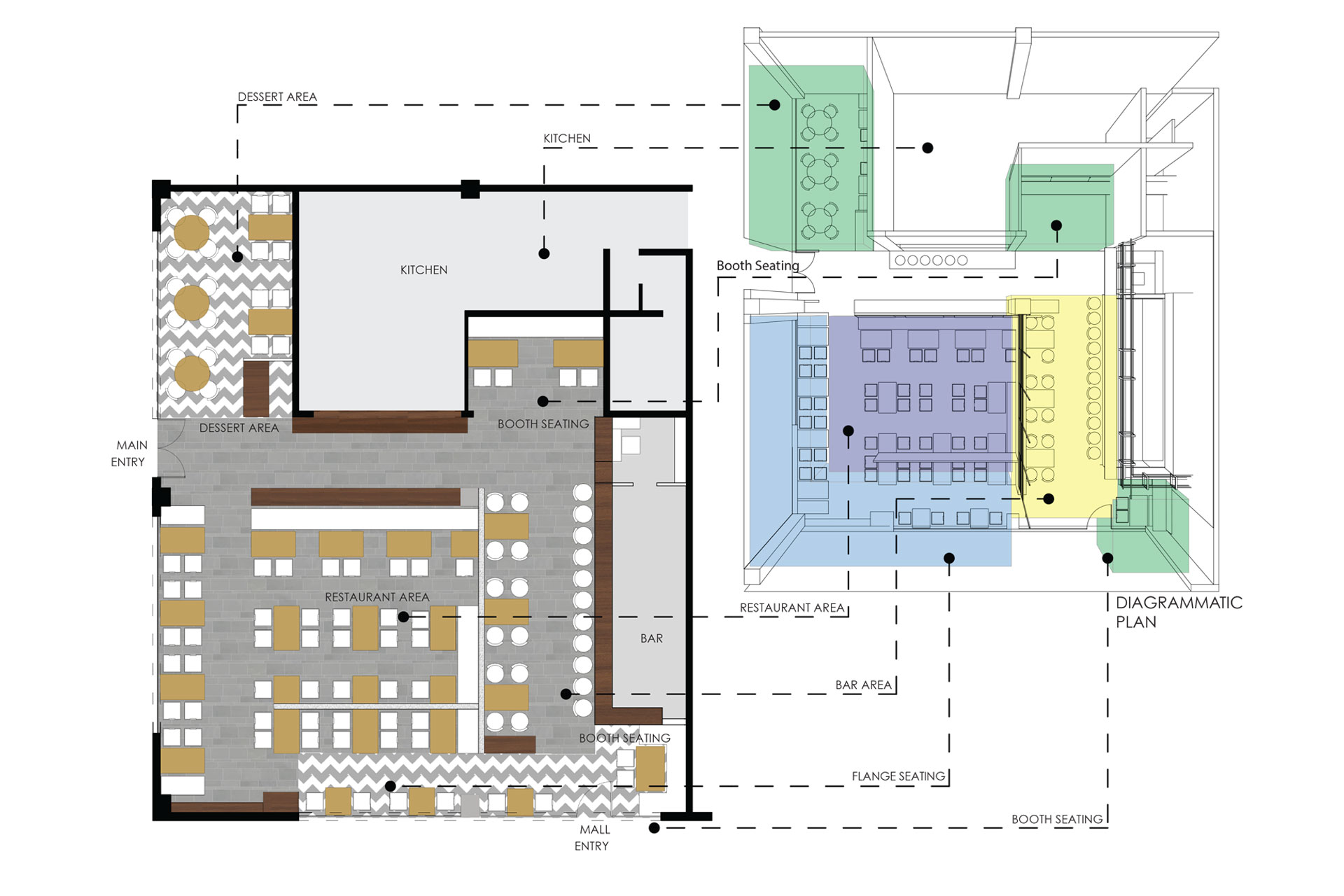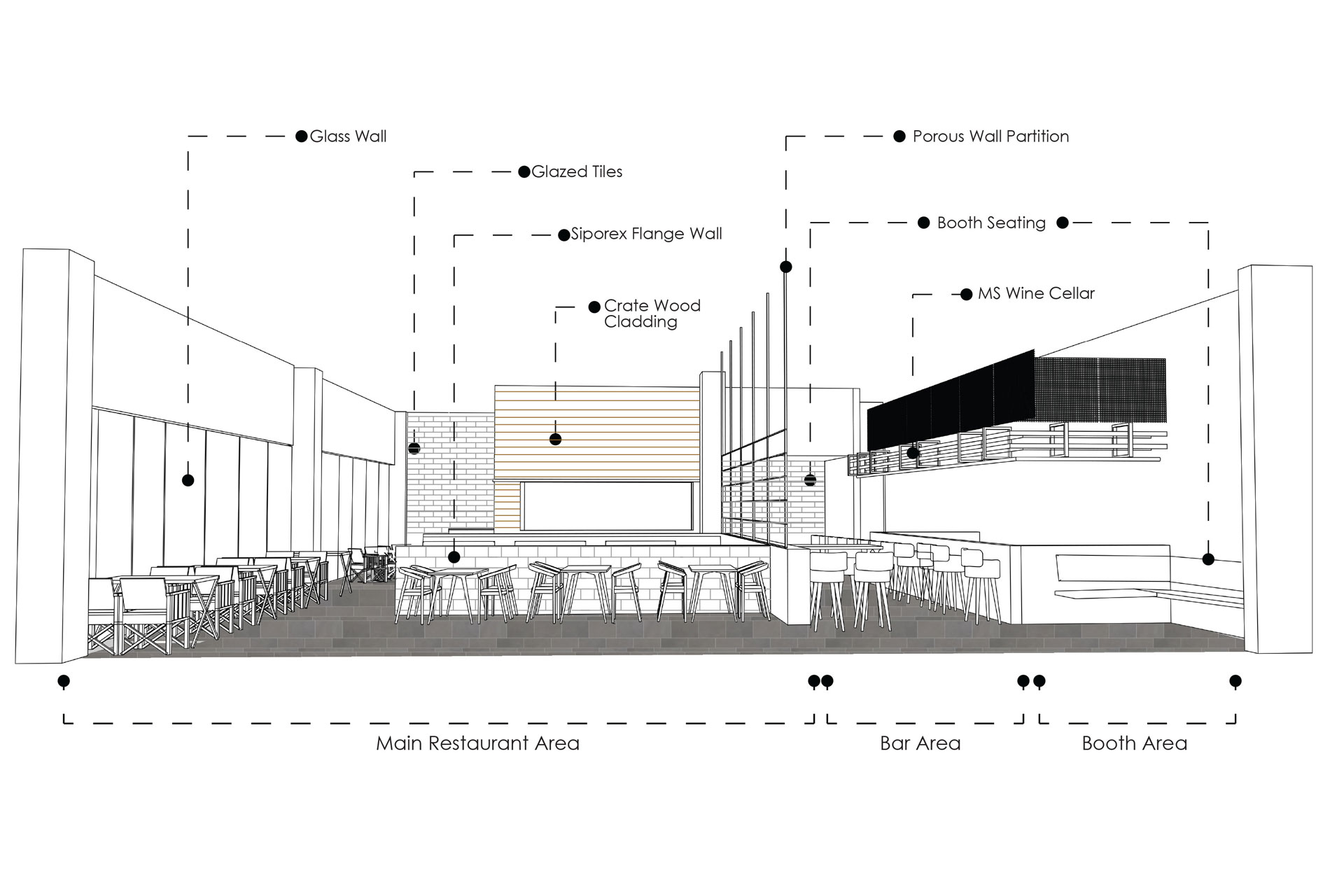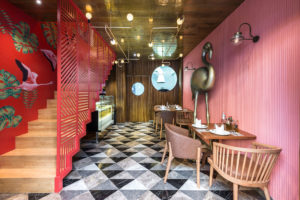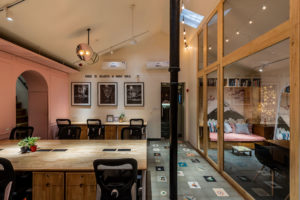Potpourri
The restaurant is an ensemble of industrial materials curated to create a quirky and interesting space. Using a raw industrial material palette, the interior work has been conceived for a cafe-restaurant in the day that could effortlessly change over to a bar-lounge in the night.
The seating arrangement in the restaurant is spaced into four zones. The first is the bar zone visually separated from the main area by a low height exposed hollow concrete brick wall with a metal framed partition above. This interactive partition was designed with chalkboards that display offers and quotes of the day, its main purpose being, to act as a porous skin between the bar and the restaurant. The larger restaurant area, taking up a bulk of the space, uses the brand’s new colours in the furniture and flooring. All these spaces are flanged by full height glass walls that bring in natural light, changing the nature of the restaurant from day to night.
Solid wood and metal furniture, nautical lights sourced from Alang in Gujarat, along with a few designed and fabricated lights enhance the industrial setup of the space. To match the ruggedness of the exposed ceiling, natural polished crate wood and cement boards are clad on the walls and columns. This adds to the rawness while also providing a backdrop for the quirky and fun graphic elements displayed all over the restaurant. The overall space is animated with the use of young and dynamic props, graphics and quirky branding.
PROJECT DETAILS
-
Client
-
Builtup Area
1800 sq.ft.
-
Location
Mumbai, India
-
Completed
2014


