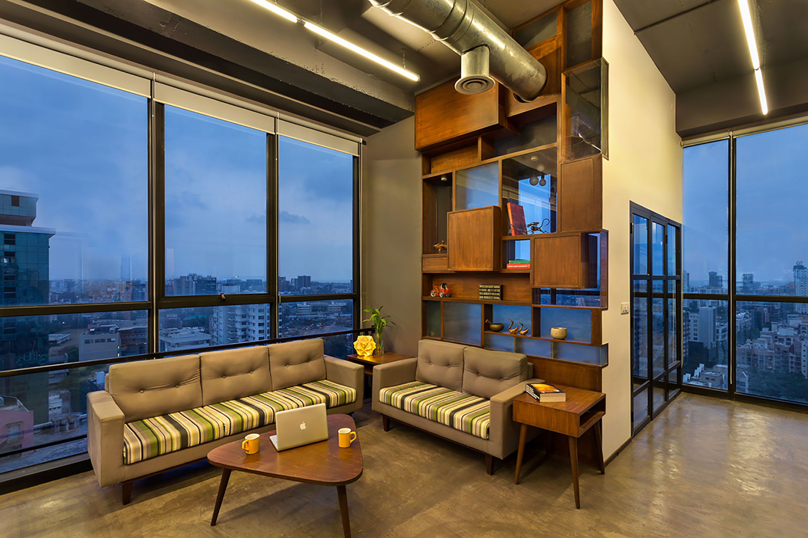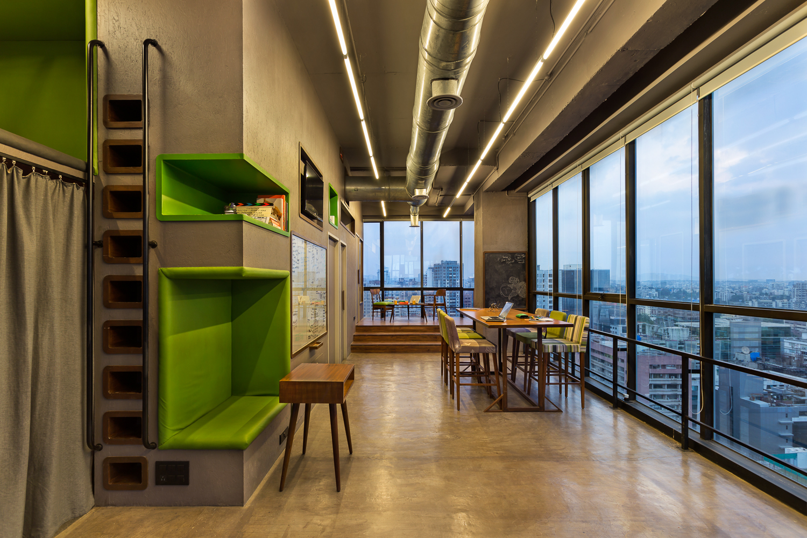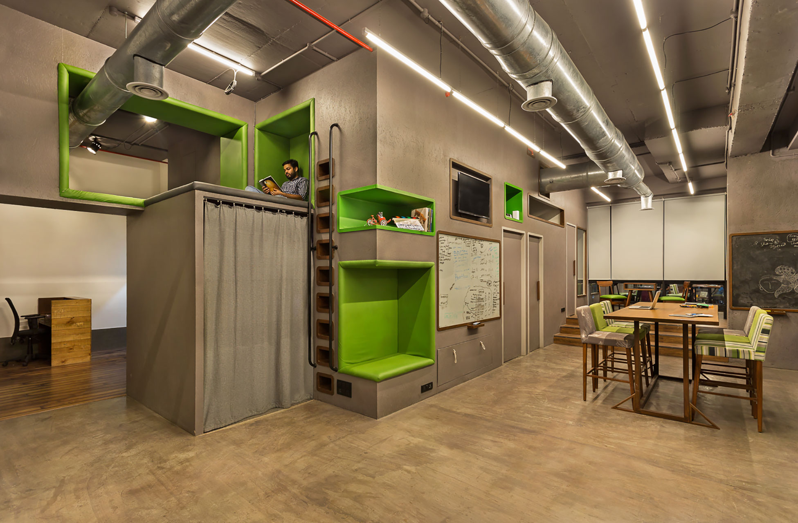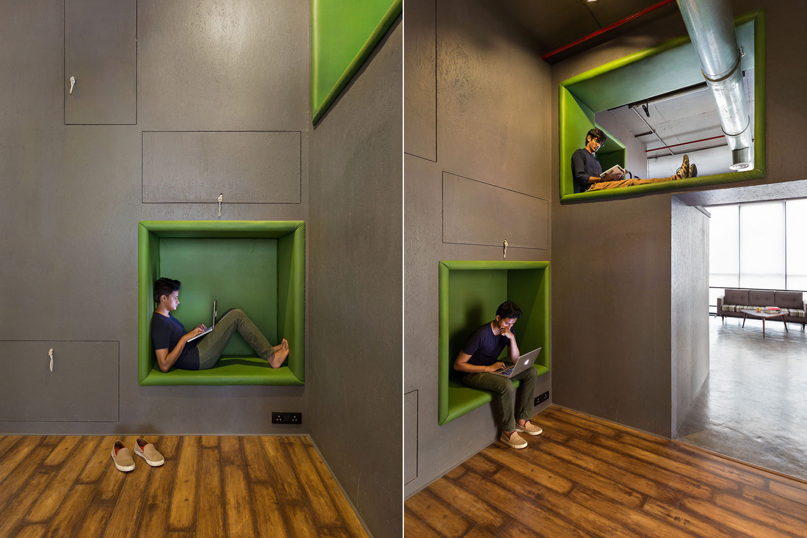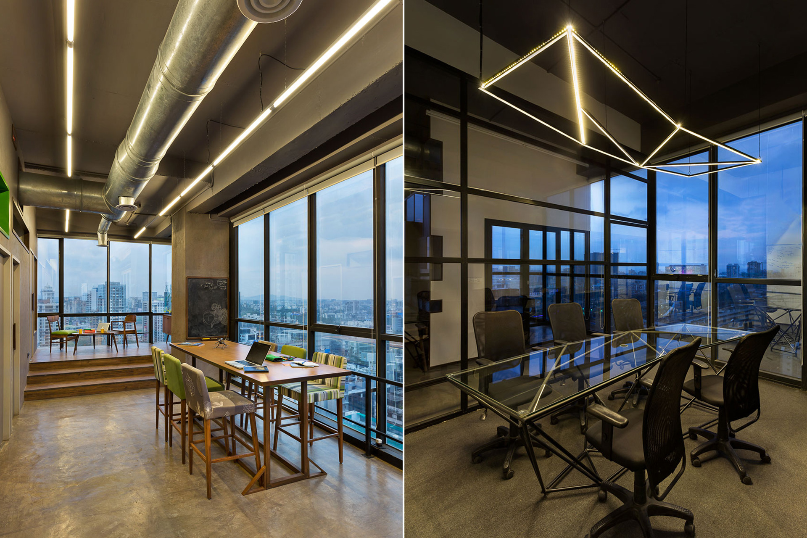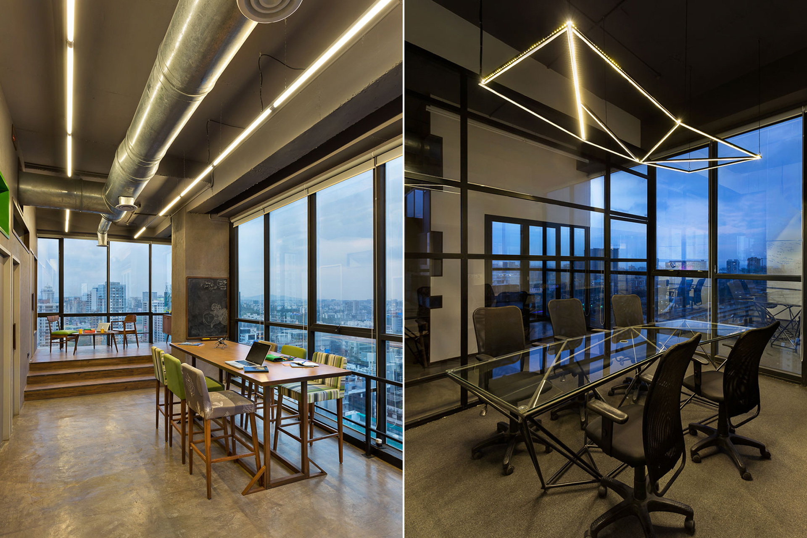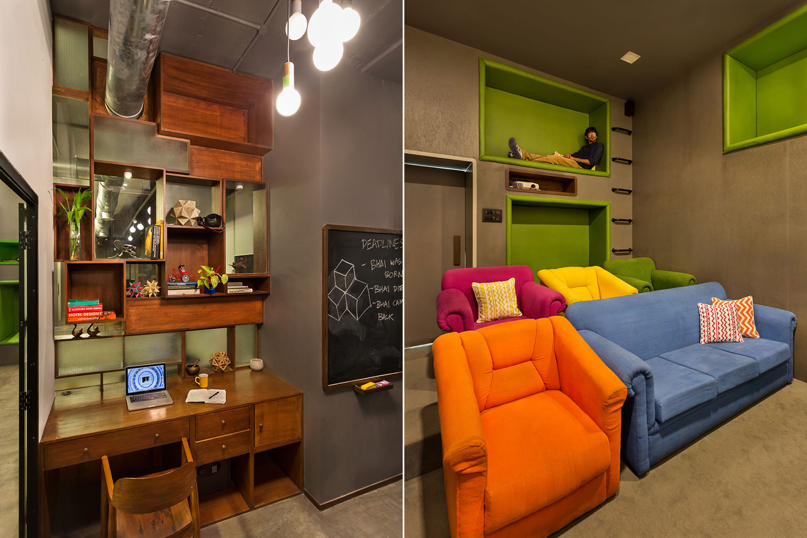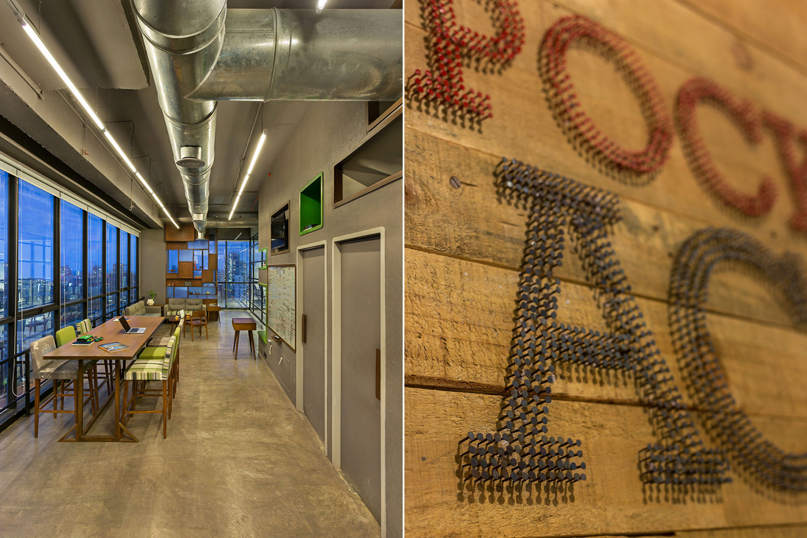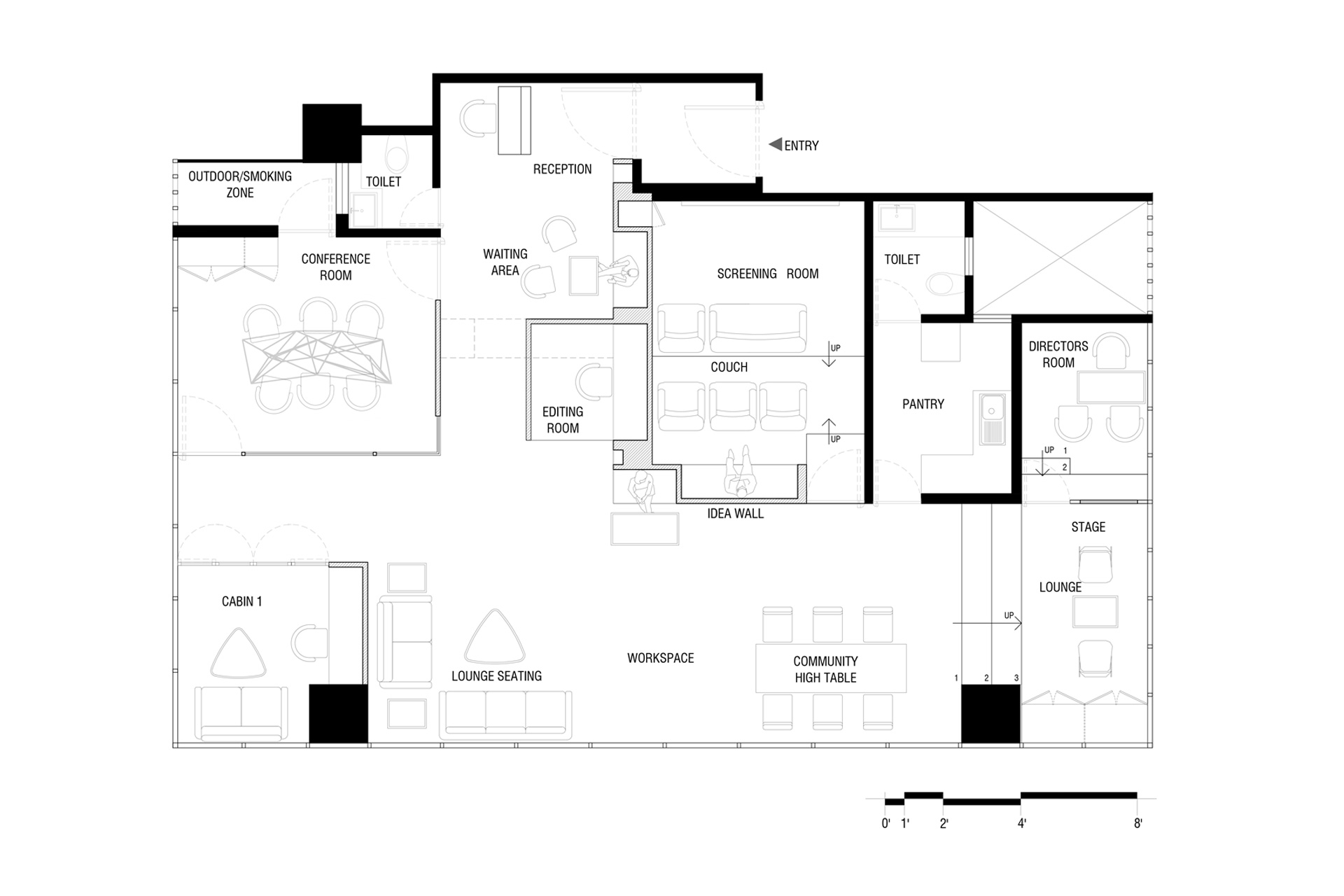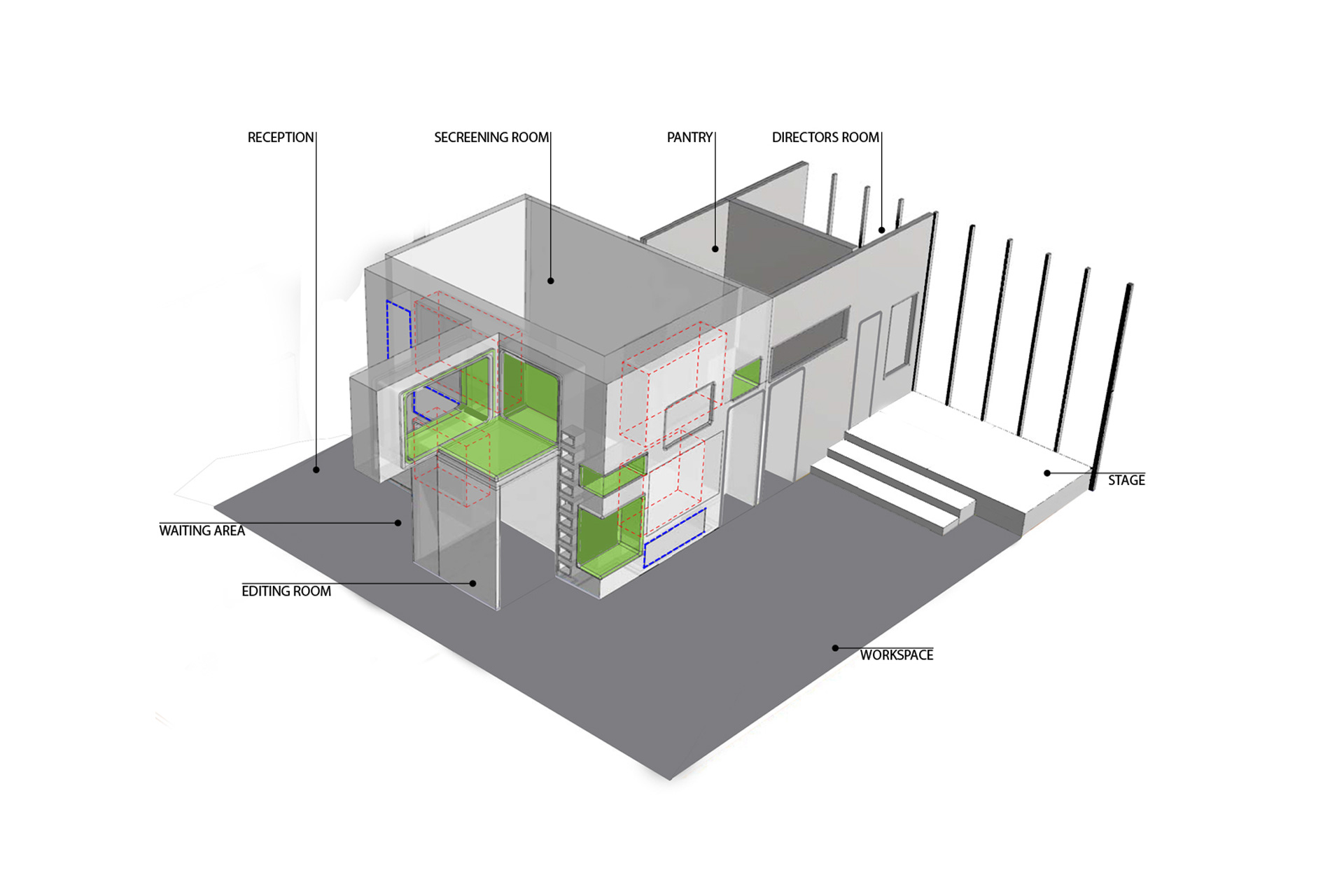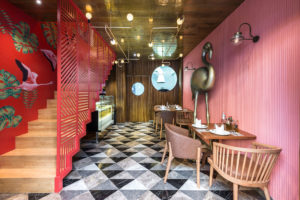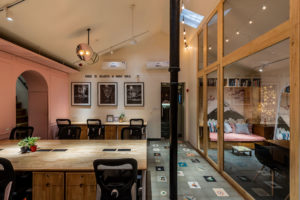Pocket Aces
Being a young digital media start-up the brief given by the clients, did not include the usual list of workstations, cabins etc. We were asked to provide for a variety of fun informal workspaces which were reminiscent of working in a cafe with a storage requirement that was slightly more than the usual office space.
The site offered an unobstructed view of the sprawling western suburbs and the sea beyond, with a generous ceiling height of thirteen feet. These were optimised in the designing of the space. Thus the sense of expanse that one feels on entering the space was essential, and constructing a mezzanine was ruled out. Hence a deep feature wall was designed which wraps around the quiet zones segregating them from the large open format common workspaces. Niches in this ‘inhabited wall’ provide for spaces to work in, watch a movie from, rest and ideate and also hold a large volume of storage. Its length is animated by a fun pop of parrot green colour upholstered niche seating. The grey stained packaging board on its surface holds the TV and the idea wall. The thickness of the wall also helped in providing sound insulation for the screening room. A platform above the editing room niche provided a space to rest and sleep for the long overnight hauls.
The rest of the space was left as open format workspace, occupied by a high community workstation, a raised stage area was made on one side of the external glazing for smaller group discussions, this would also double up as an audition area. The couch seating provides space for sit down discussions.
Fun elements and a freedom to explore unconventional materials were the driving force of the design. Orient strand board or packaging board, that was stained grey with parrot green upholstered seats made up the inhabited wall. Nails on crate wood were used for the main signage. Polished plywood, clear and wire glass were used for the niche wall partition, which acts as a playful interface between the cabin and the couch seating.
The site offered an unobstructed view of the sprawling western suburbs and the sea beyond, with a generous ceiling height of thirteen feet. These were optimised in the designing of the space. Thus the sense of expanse that one feels on entering the space was essential, and constructing a mezzanine was ruled out. Hence a deep feature wall was designed which wraps around the quiet zones segregating them from the large open format common workspaces. Niches in this ‘inhabited wall’ provide for spaces to work in, watch a movie from, rest and ideate and also hold a large volume of storage. Its length is animated by a fun pop of parrot green colour upholstered niche seating. The grey stained packaging board on its surface holds the TV and the idea wall. The thickness of the wall also helped in providing sound insulation for the screening room. A platform above the editing room niche provided a space to rest and sleep for the long overnight hauls.
The rest of the space was left as open format workspace, occupied by a high community workstation, a raised stage area was made on one side of the external glazing for smaller group discussions, this would also double up as an audition area. The couch seating provides space for sit down discussions.
Fun elements and a freedom to explore unconventional materials were the driving force of the design. Orient strand board or packaging board, that was stained grey with parrot green upholstered seats made up the inhabited wall. Nails on crate wood were used for the main signage. Polished plywood, clear and wire glass were used for the niche wall partition, which acts as a playful interface between the cabin and the couch seating.
PROJECT DETAILS
-
Client
Pocket Aces
-
Builtup Area
1500 sq.ft.
-
Location
Mumbai, India
-
Completed
2015


