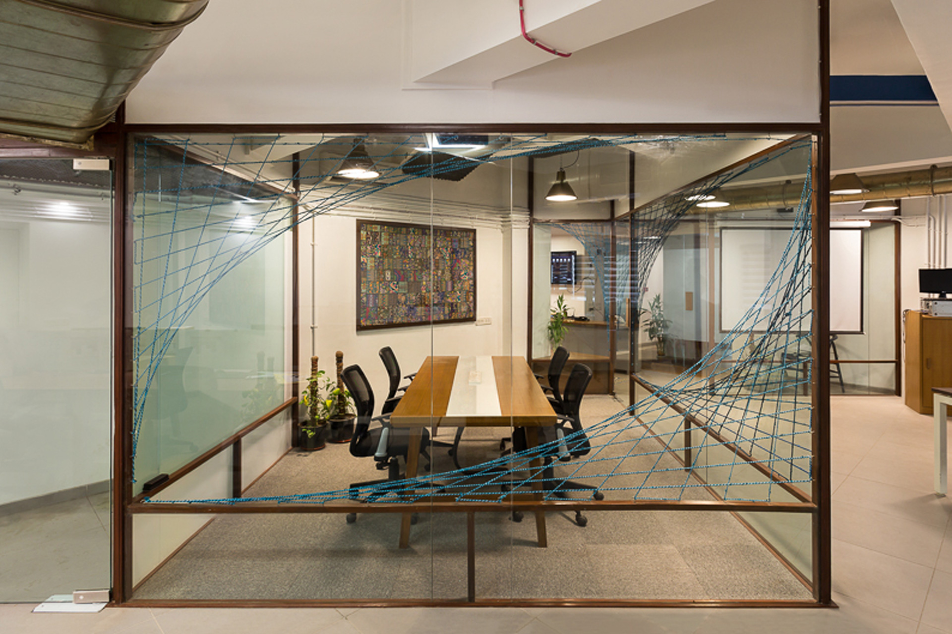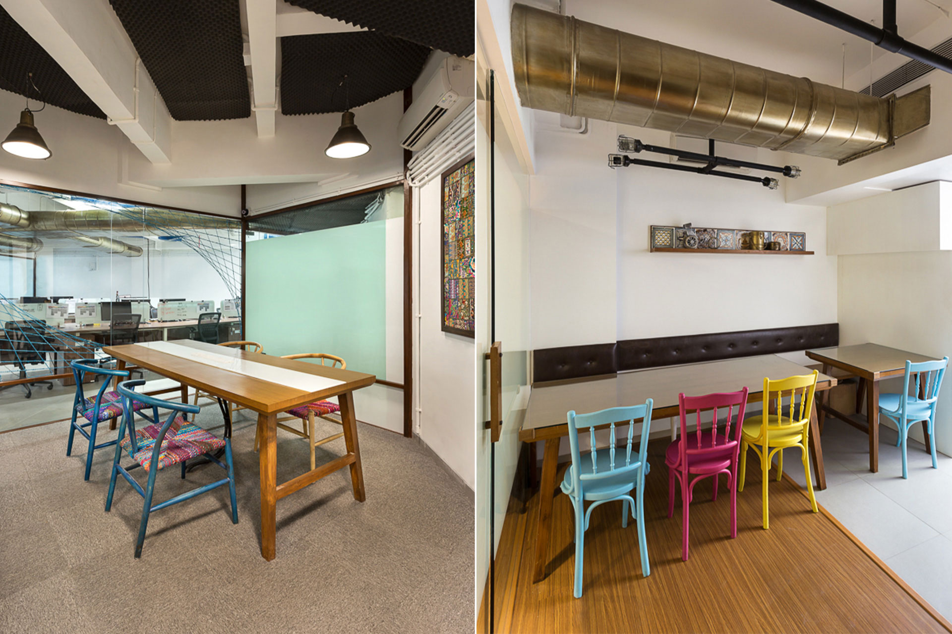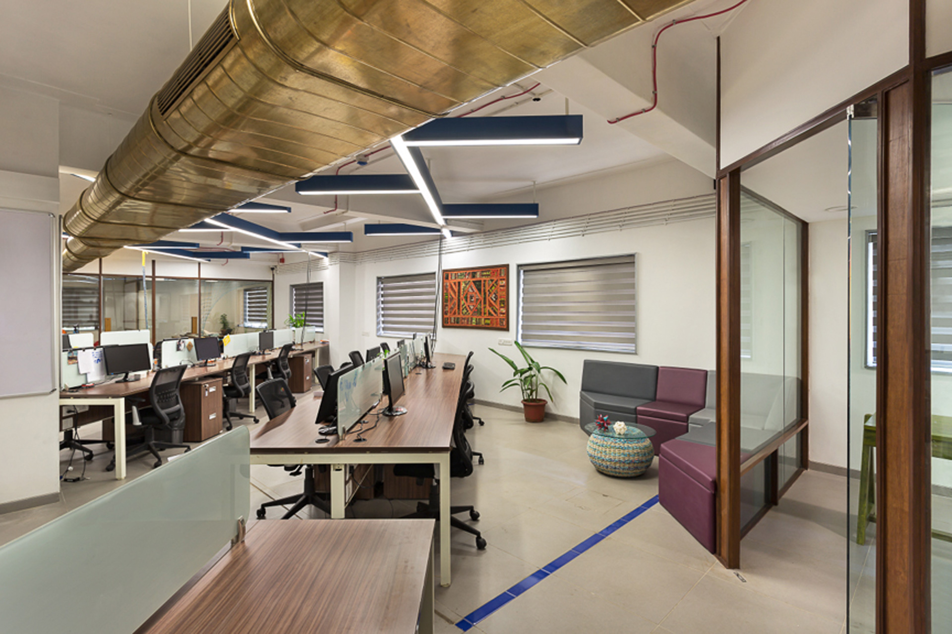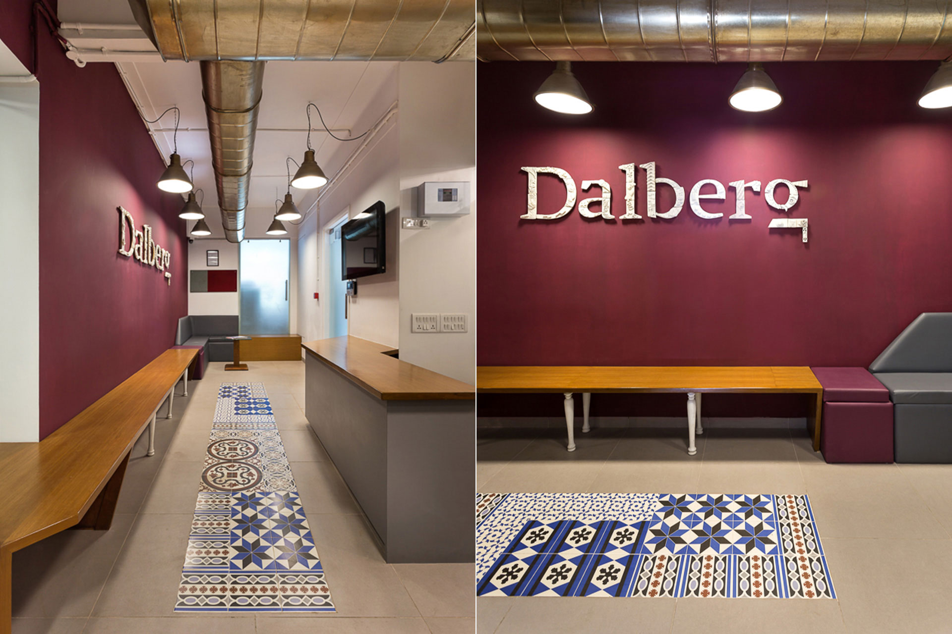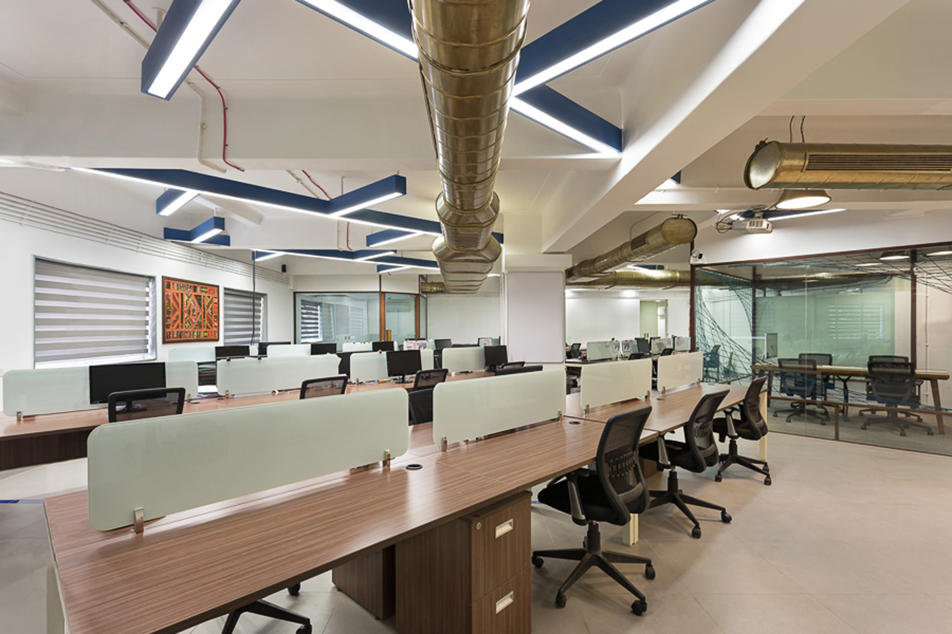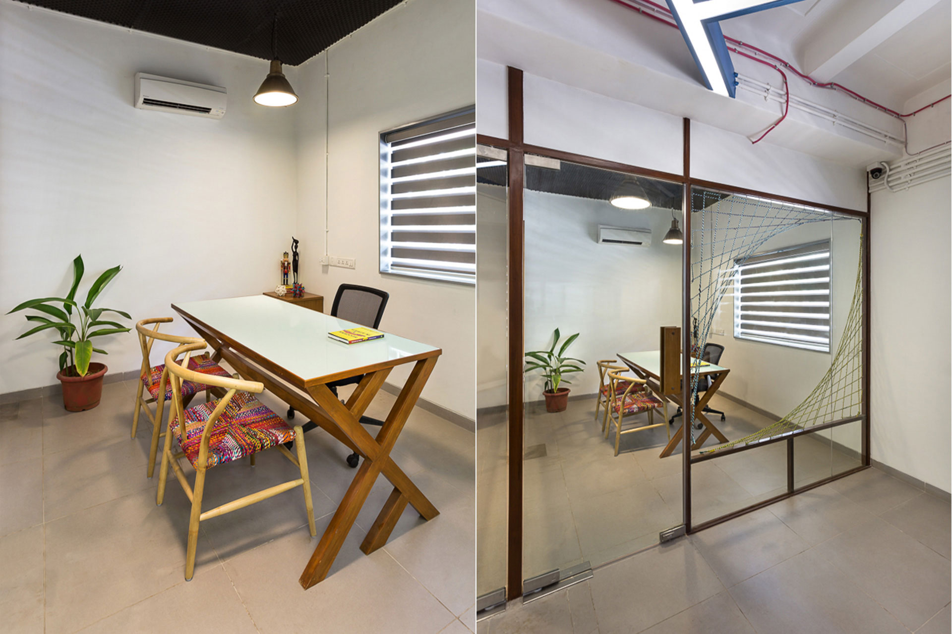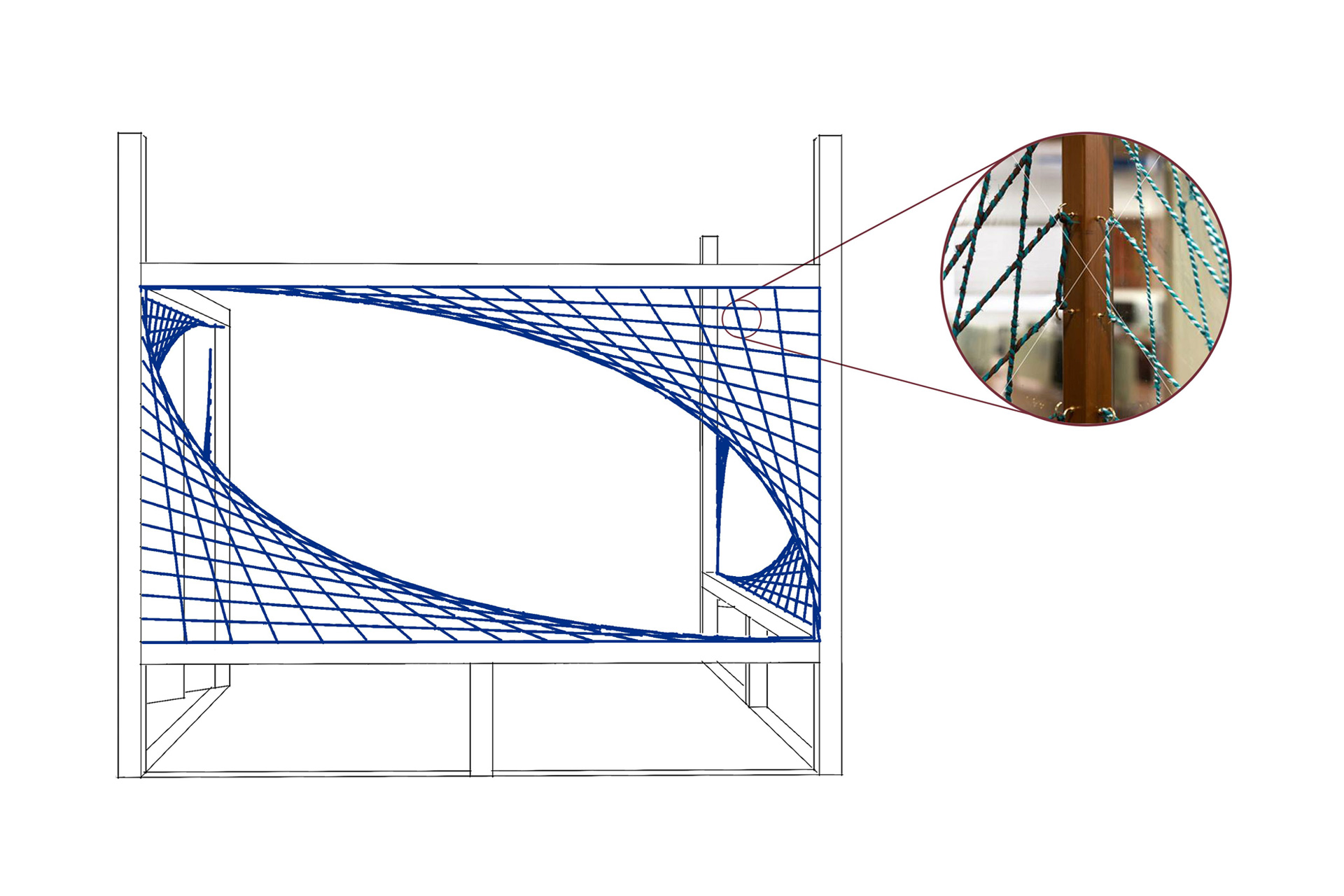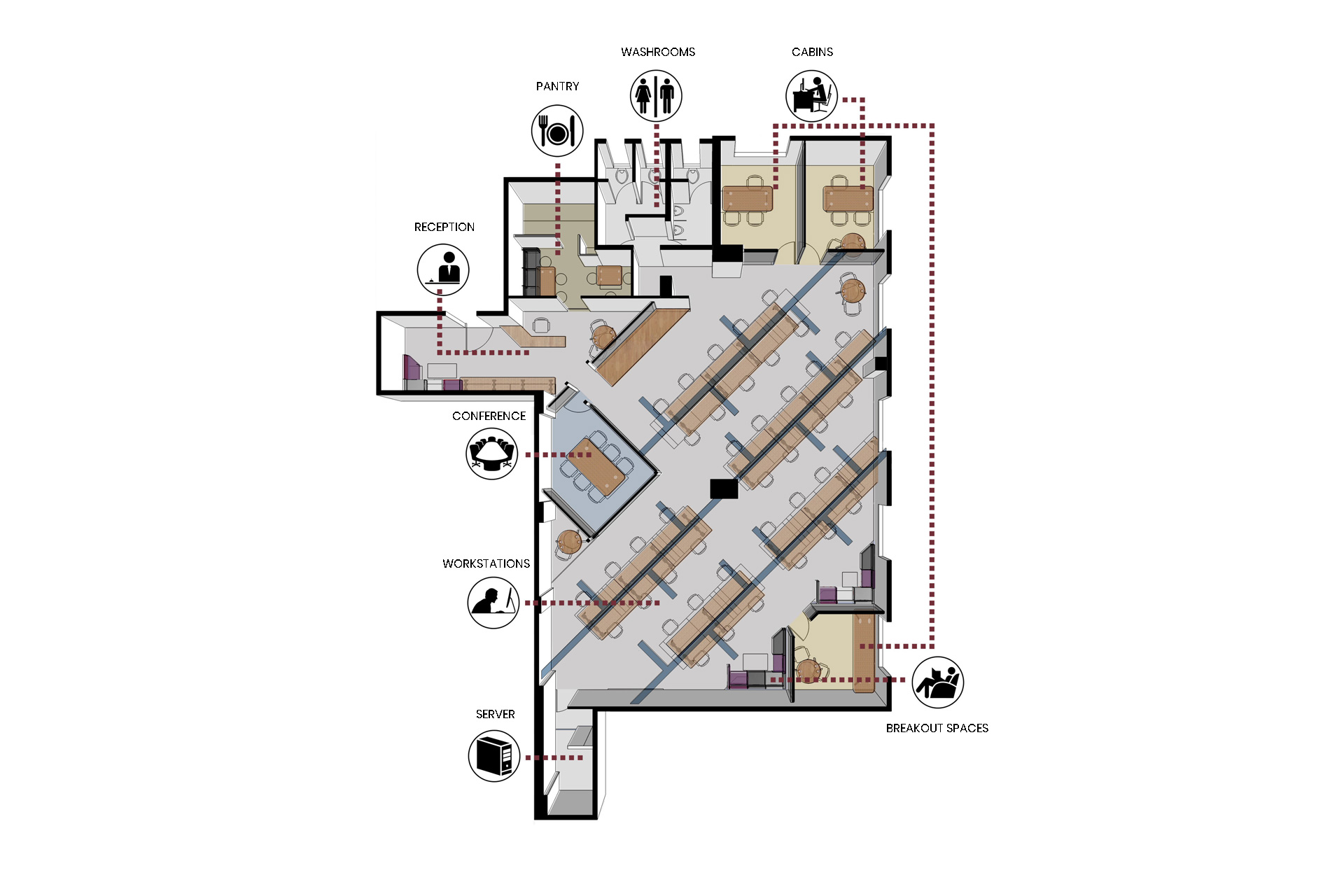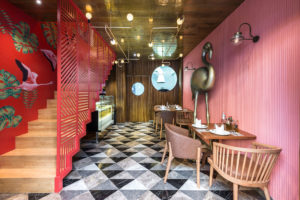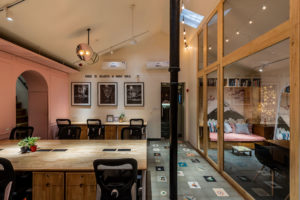Dalberg
The site is housed in Worli and the office has been conceived for a strategic advisory firm who are dedicated to global development. The client’s brief was to create an unconventional office with ample open spaces unlike their run-of-the-mill old office.
The key aim was to make it indigenous without making it superfluous. The use of hand woven katran chairs and clay pieces, heritage tiles and colourful Irani chairs, reflect the informal atmosphere that the client’s brief stated. Overhead custom made task lights placed directly above the workstations accentuate the sharp 45 degree angle. A feature wall, painted in the firms brand colours adorns the entrance foyer. Handmade clay pieces used to make the wall mounted Dalberg company signage and colourful heritage tiles on the floor exemplify the design intent of departing from creating a generic mass produced office space.
PROJECT DETAILS
-
Client
Dalberg
-
Builtup Area
2,500 sq.ft.
-
Location
Mumbai, India
-
Completed
2014


