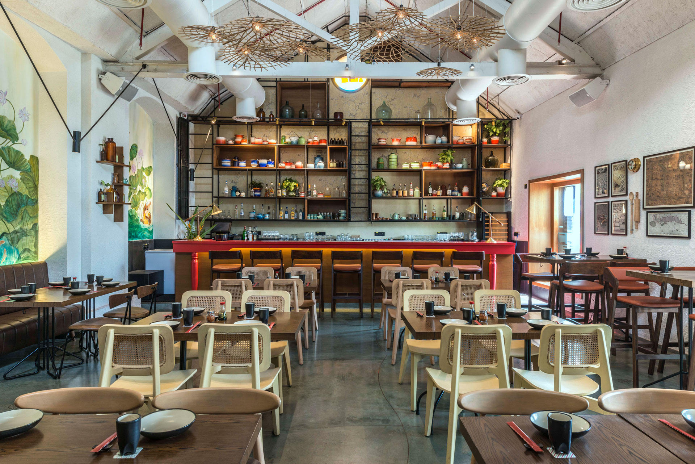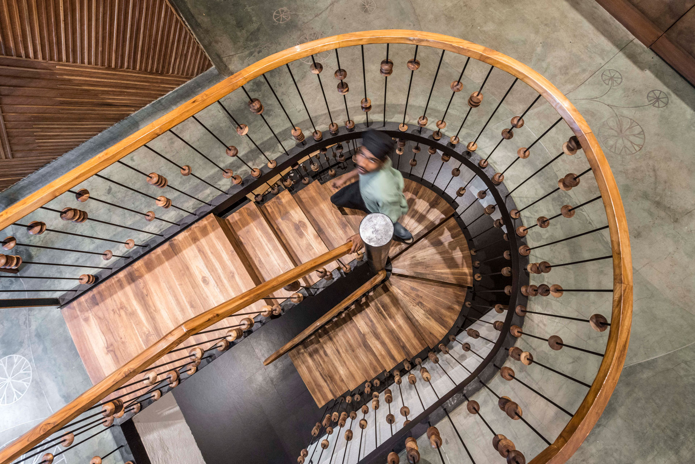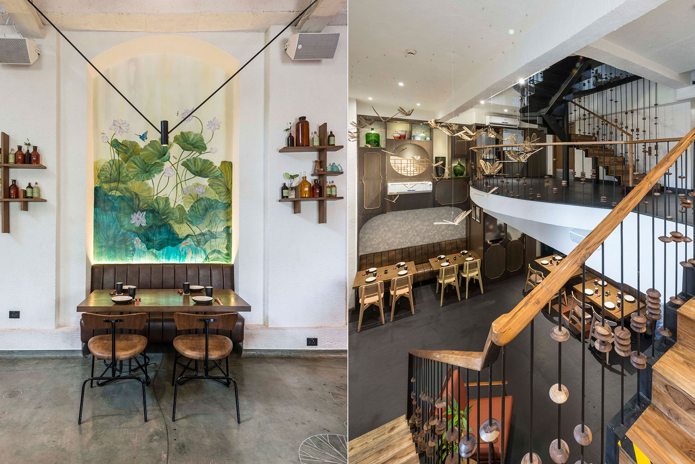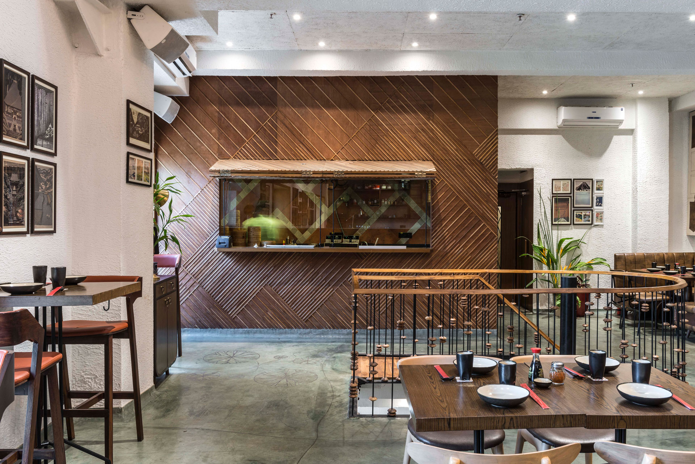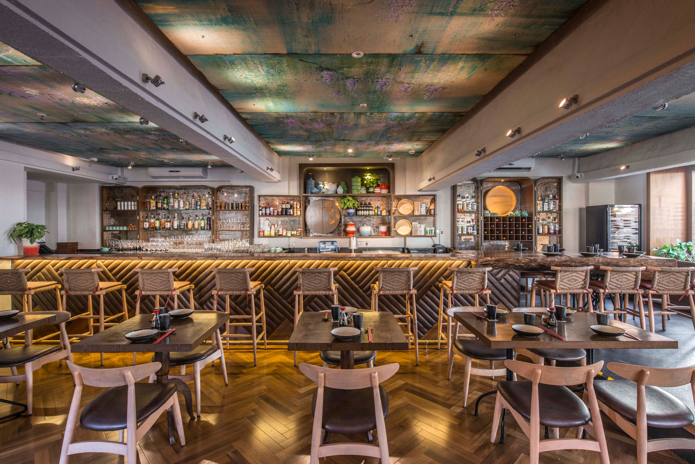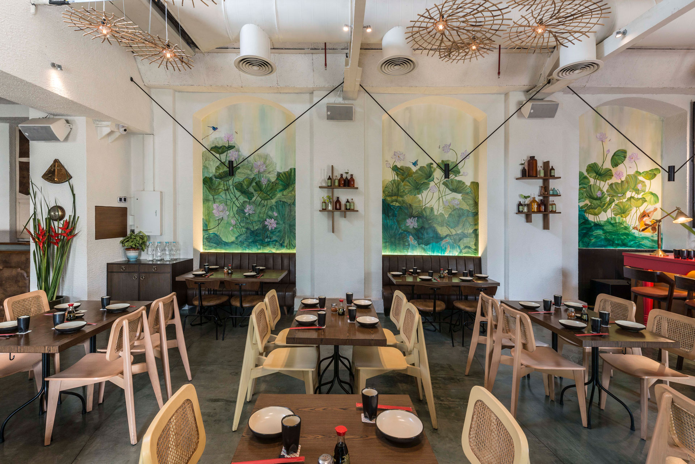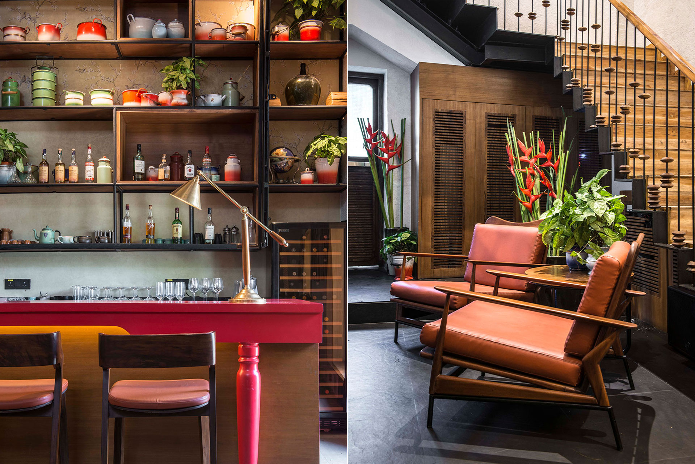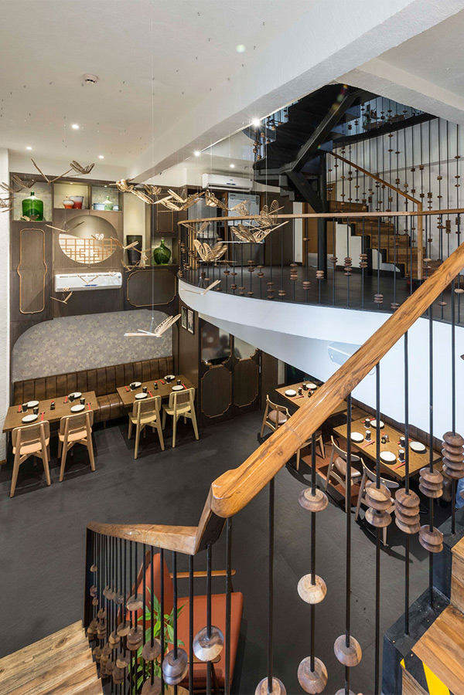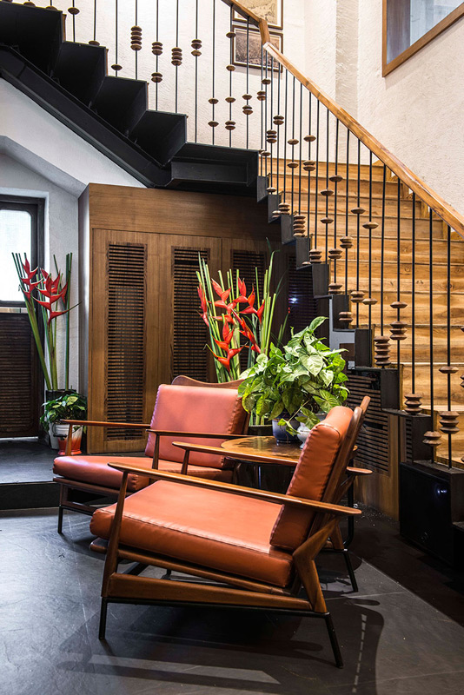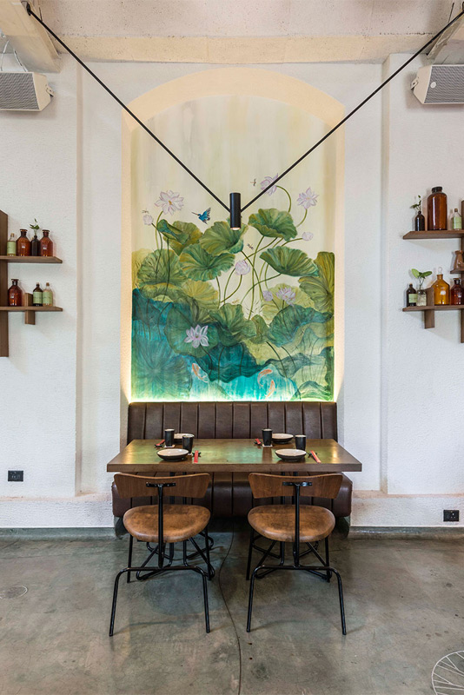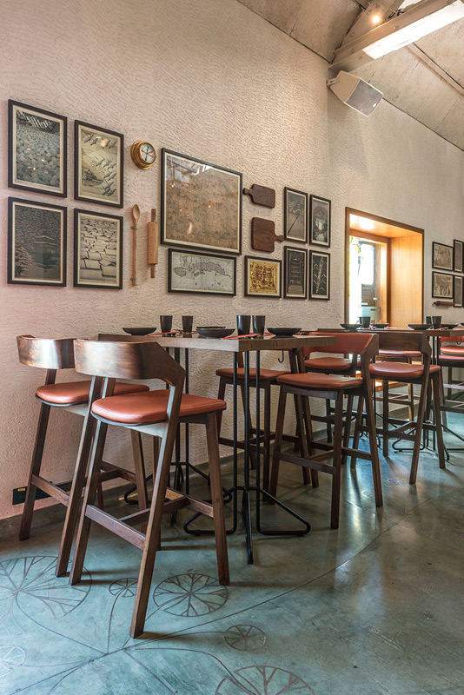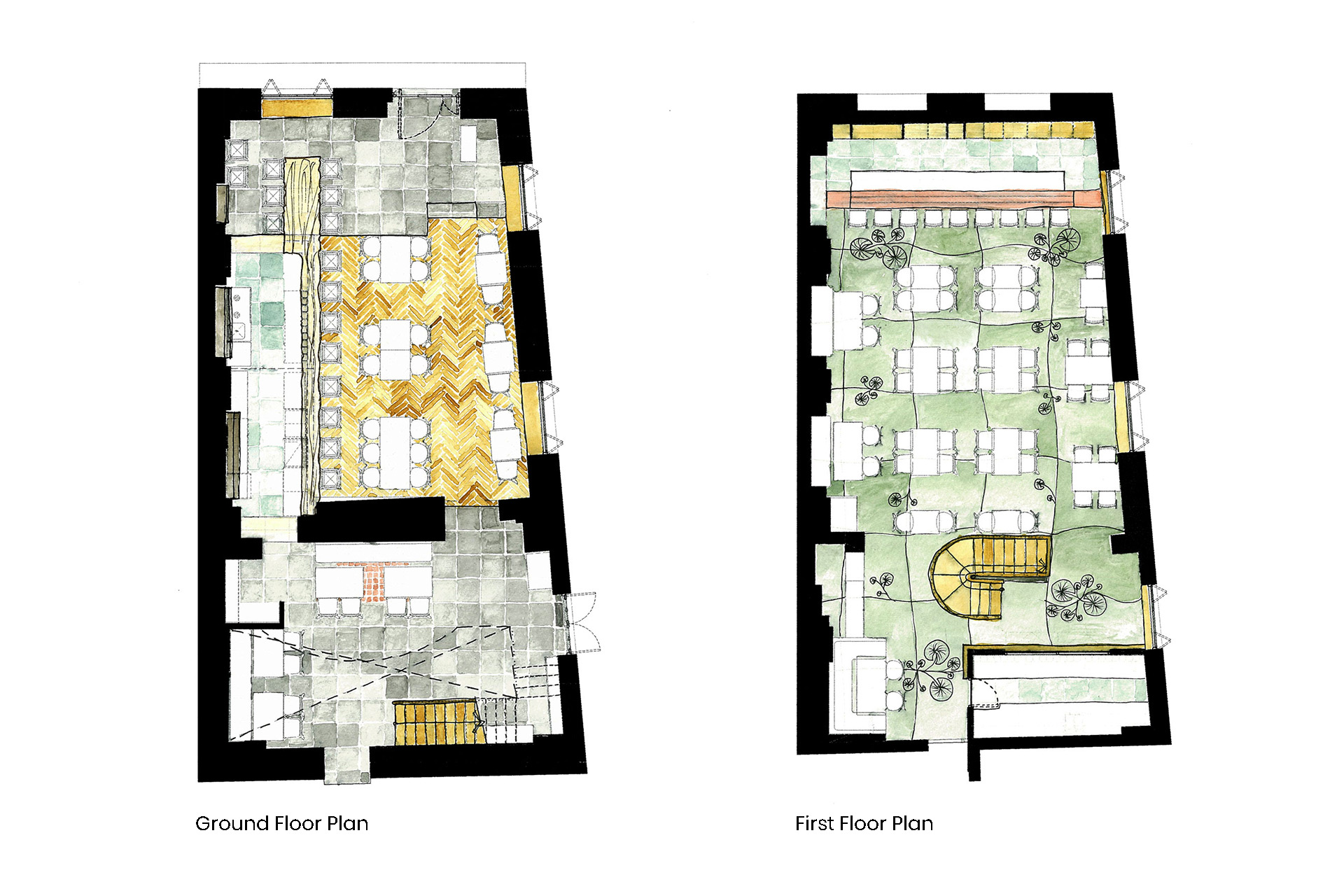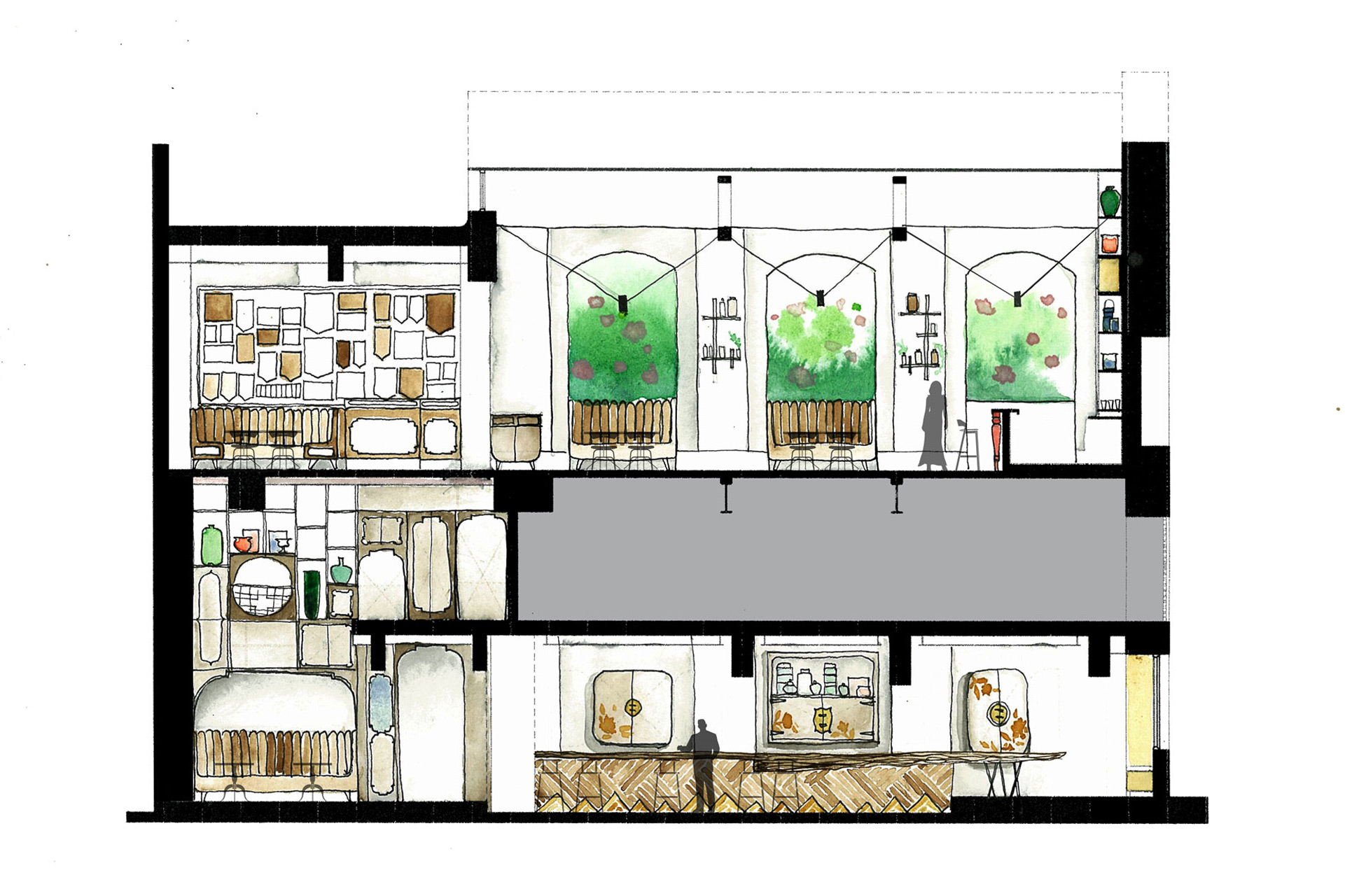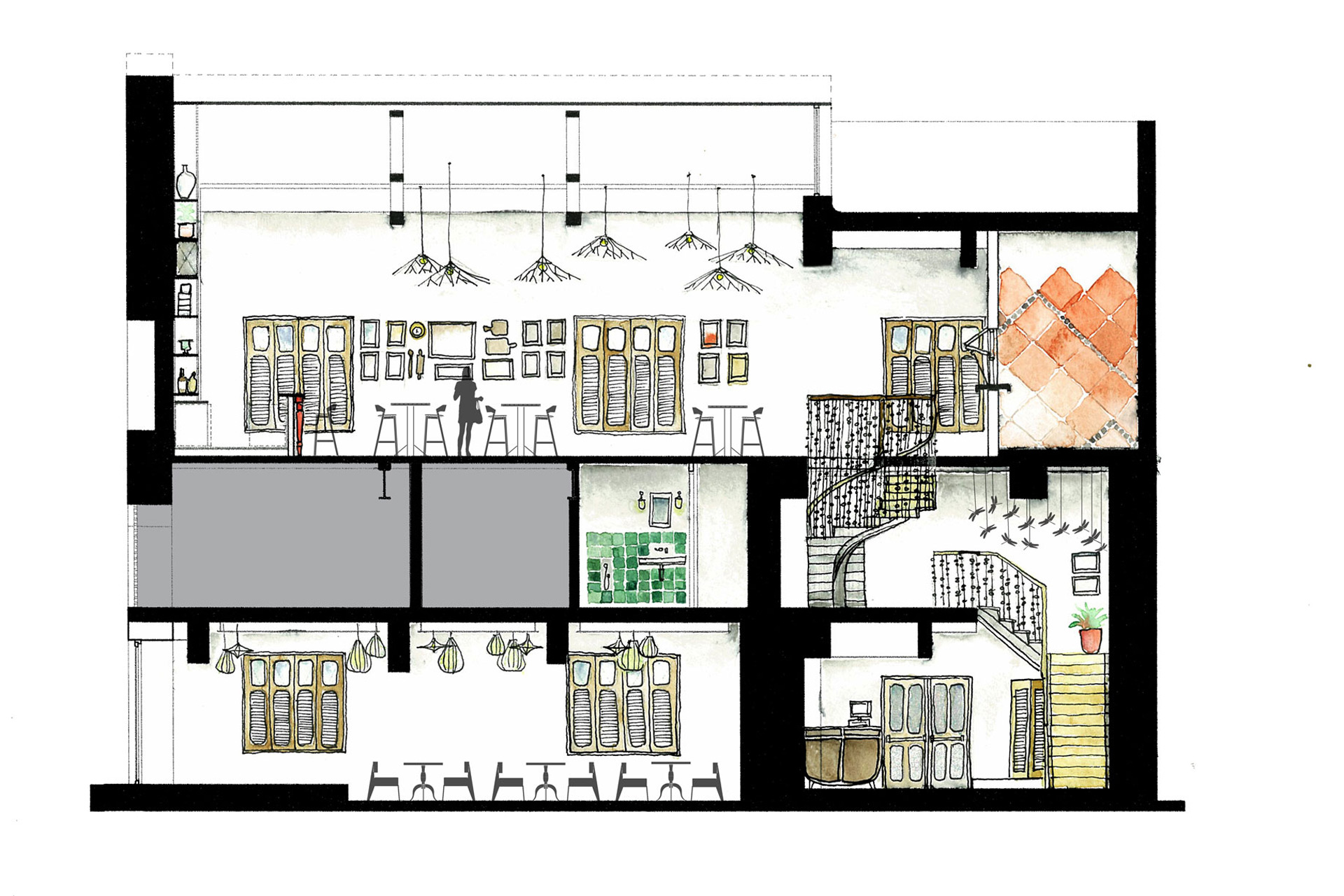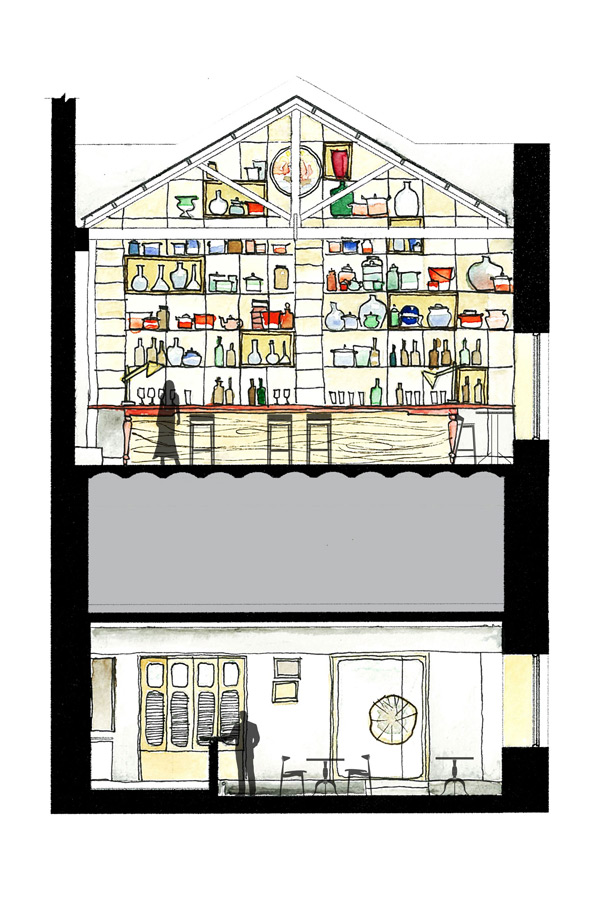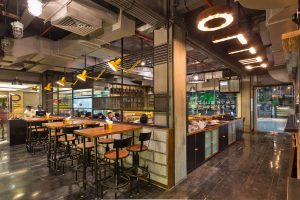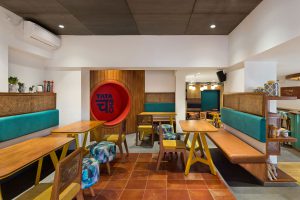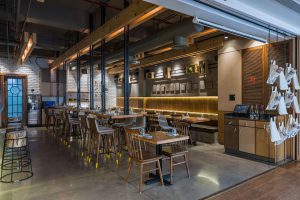Shizusan
Situated in an abandoned mill building, the restaurant’s first outpost in Mumbai was envisioned to reincarnate this structure, through adaptive re-use, as a two-storied contemporary Asian shop house. Common across historical precincts in Southeast Asia, this vernacular building style is characterized as being mostly two or three stories high, with a shop on the ground floor for mercantile activity and a residence above the shop. The concept of the restaurant is woven around the fictional character “Shizusan’ (which is Japanese for collector of maps). Shizusan has been conceptualised a nomad, travelling across Asia collecting recipes and maps.
PROJECT DETAILS
-
Client
Bellona Hospitality
-
Builtup Area
3310 sq.ft.
-
Location
Mumbai, India
-
Completed
2017


